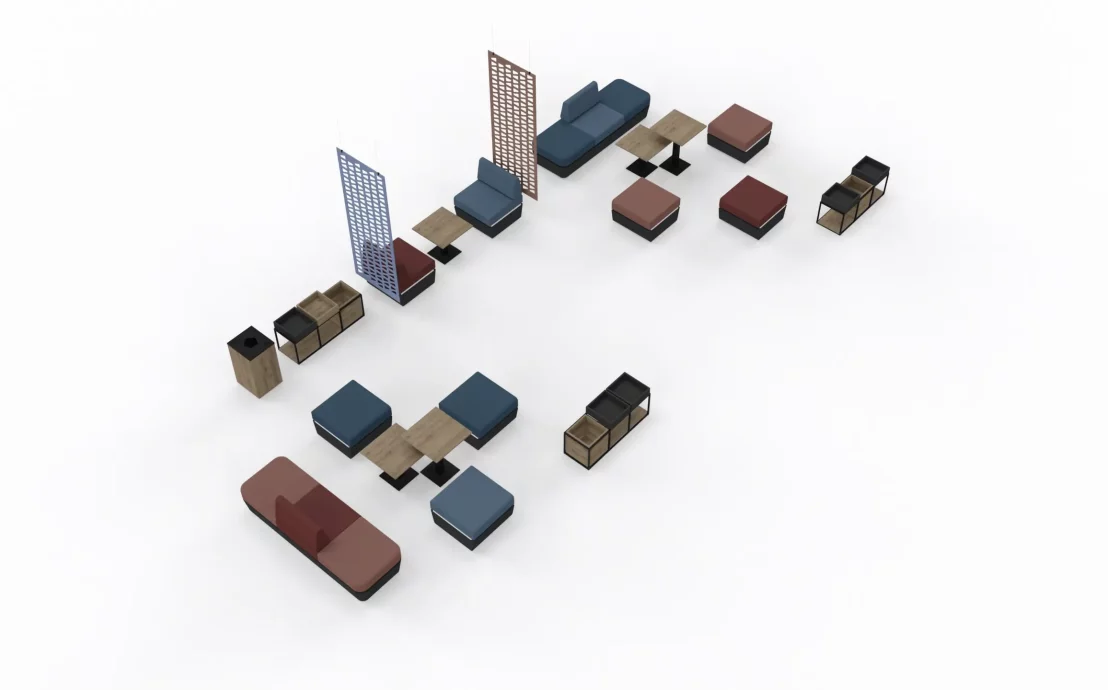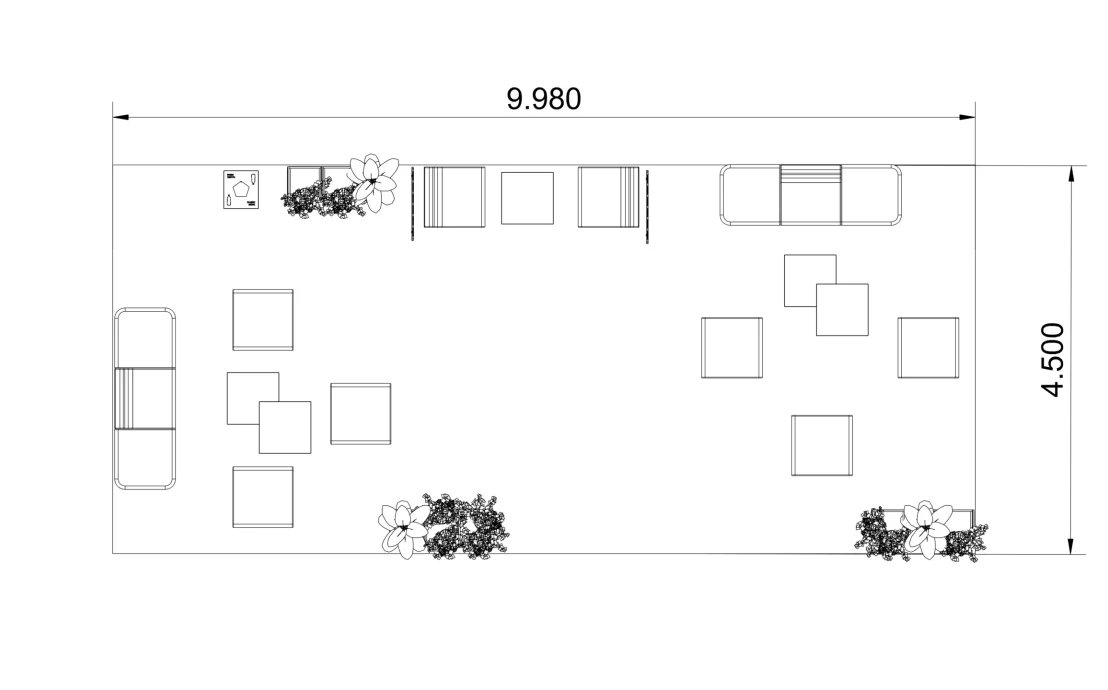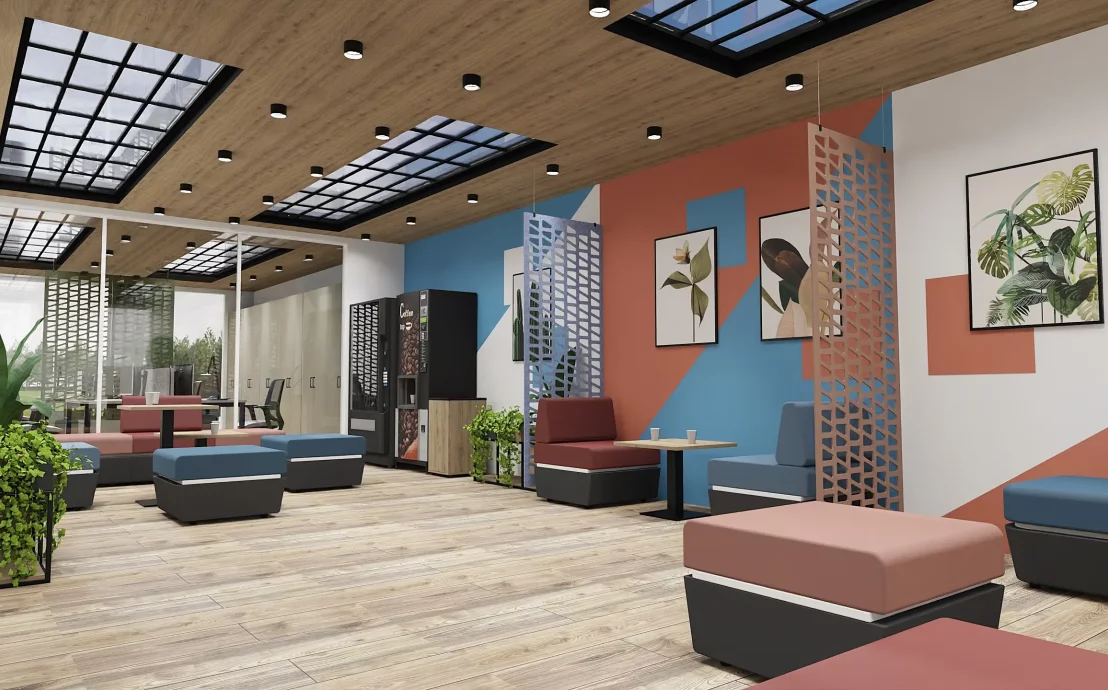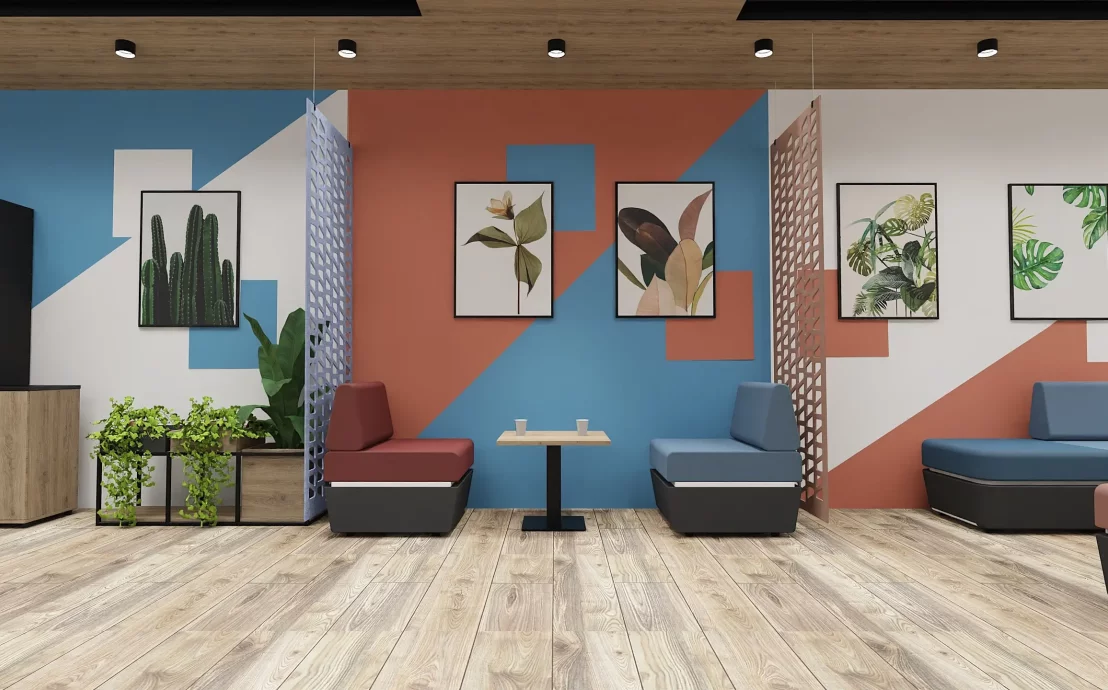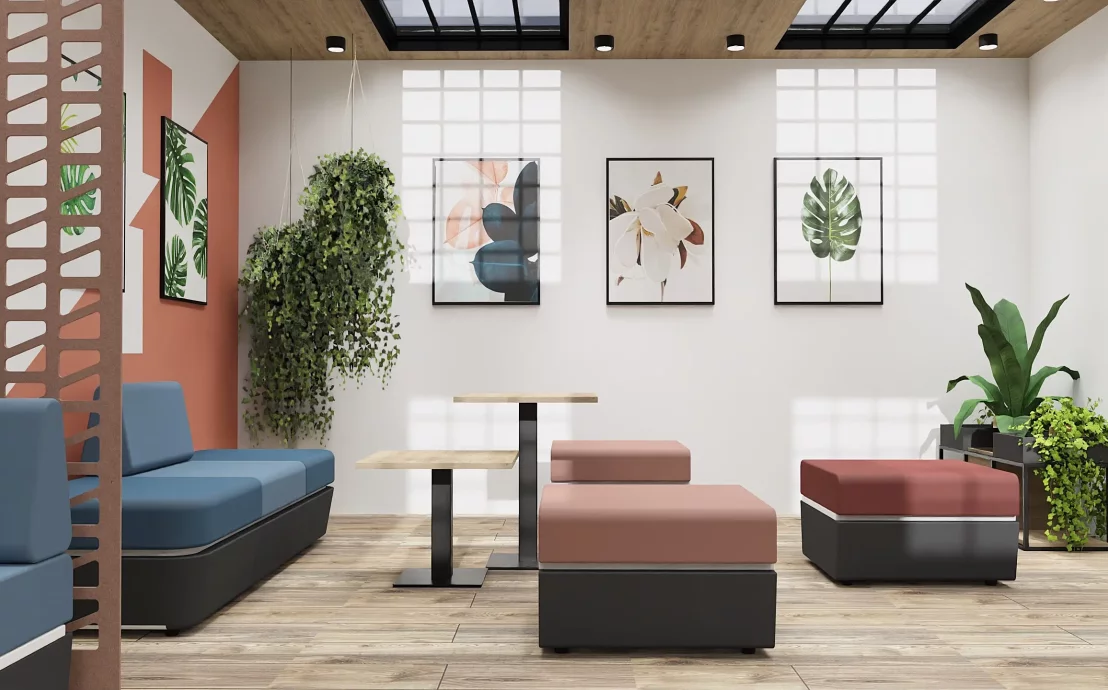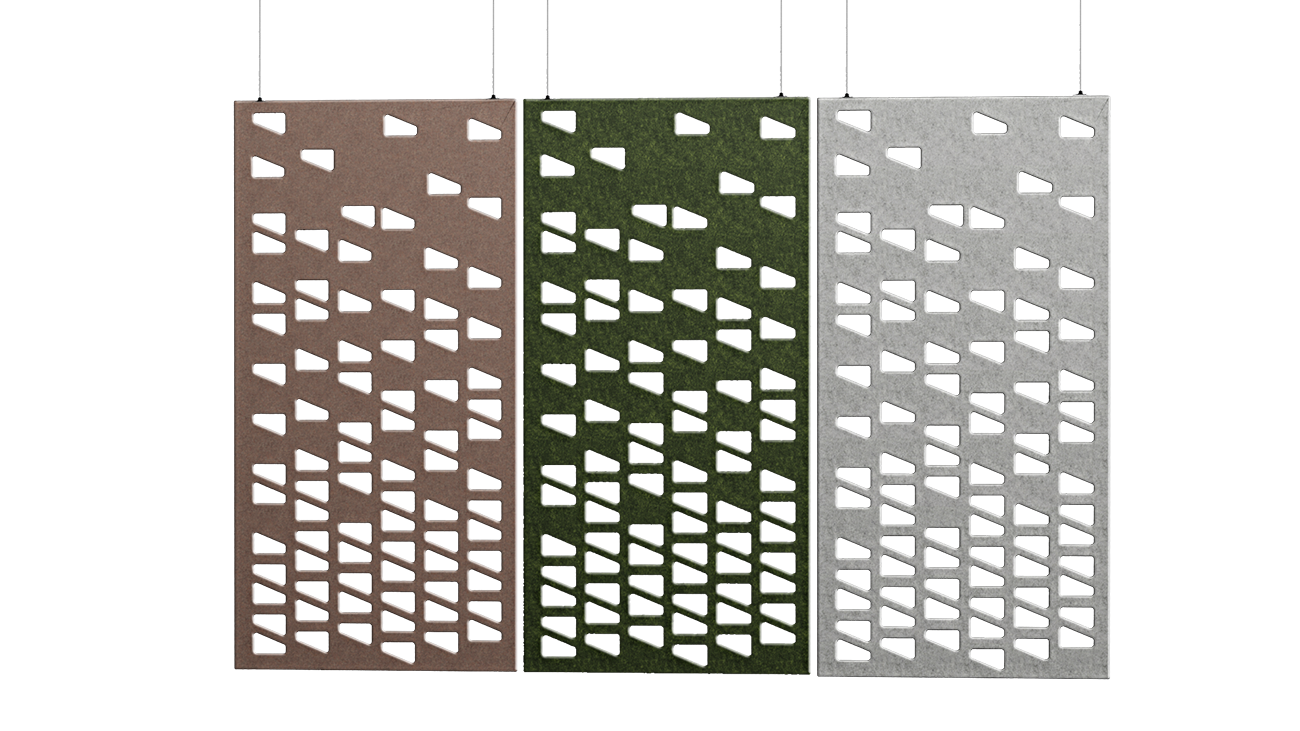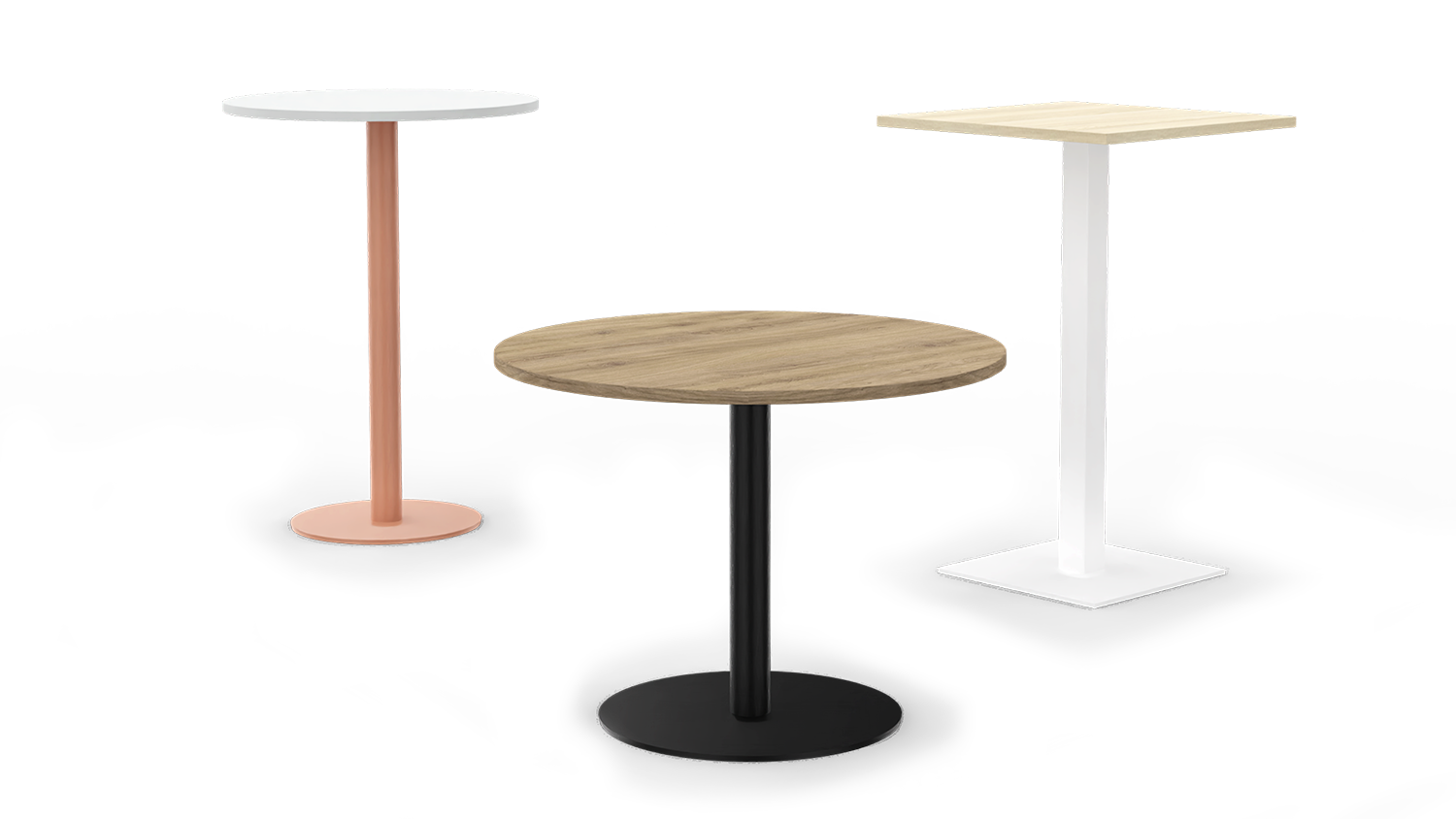U2 | Coffee Point | SitiQ
Coffee Point: A Modern Oasis of Comfort and Functionality in Your Office
Coffee Point is an innovative and fully thought-out design concept that goes far beyond a typical relaxation zone. This modular space fits seamlessly into the dynamic rhythm of office life, providing employees with a comfortable spot for a quick break, spontaneous conversations, or focused individual work. The layout is built on lightweight modular seating, tables, integrated greenery, and discreet textile dividers – forming a harmonious yet highly flexible structure ready to meet the diverse needs of any team.
The design is defined by its openness and visual lightness. Carefully selected natural finishes and a varied upholstery color palette give the interior a warm and welcoming character. Plants integrated into the furniture not only beautify the space but also improve air quality. Instead of heavy physical partitions, we use openwork and green dividers, including tall acoustic curtains that enhance the acoustics and clearly define zones without limiting the sense of openness. Thanks to the integration of different seating and table types, every user can choose the position that suits them best – whether for conversation, laptop work, a short break, or waiting for a meeting.
Coffee Point is designed with a focus on top-tier ergonomics, aesthetics, and multifunctionality. This ready-to-use layout covering 45 m² can be implemented immediately – no need for custom design. All you need is space – and your decision! It’s perfect for chillout zones, hallways, open-plan offices, and lobbies – anywhere where shared space quality and comfort matter.
👉 Ready to transform your office and elevate your team’s well-being? Coffee Point is a quick, effective step toward a modern and inspiring workspace. Contact us today!
