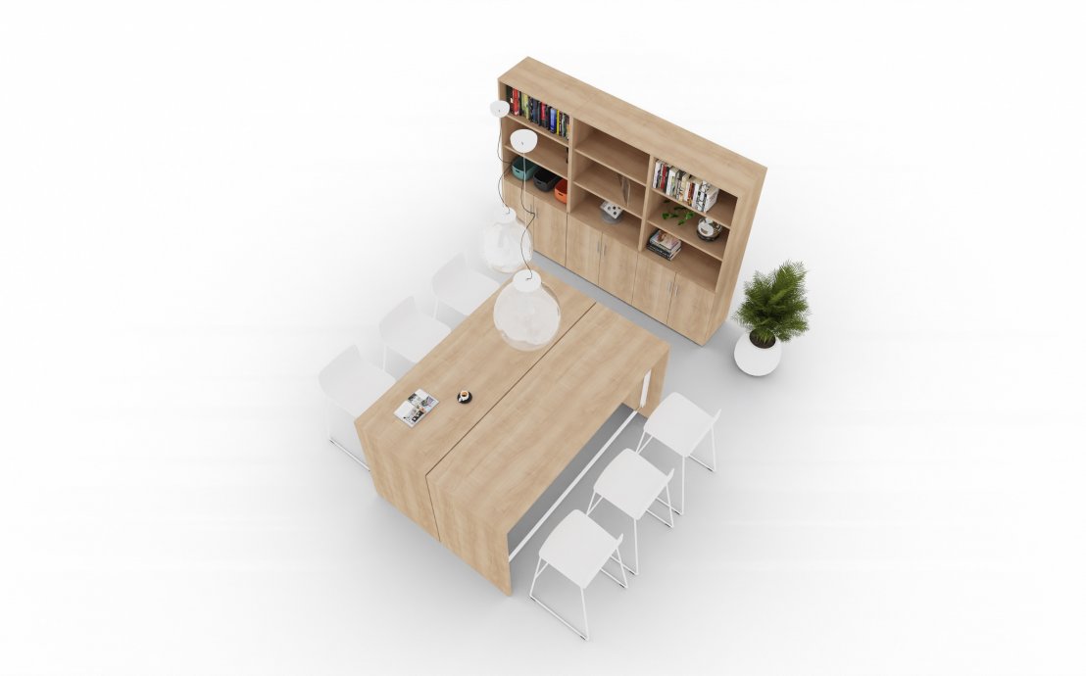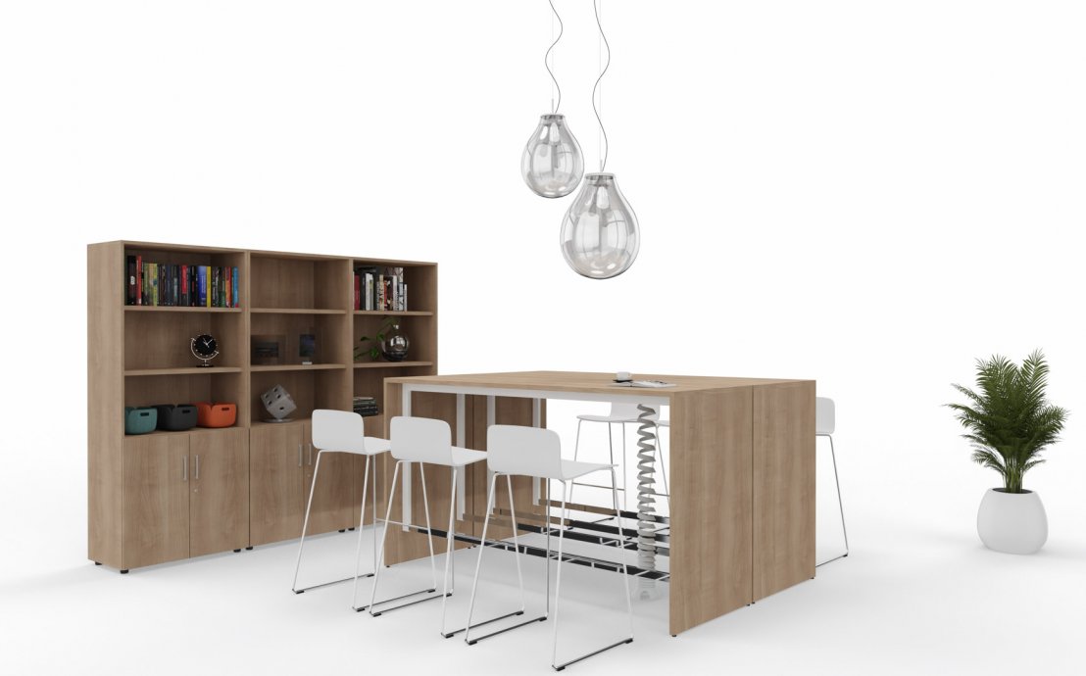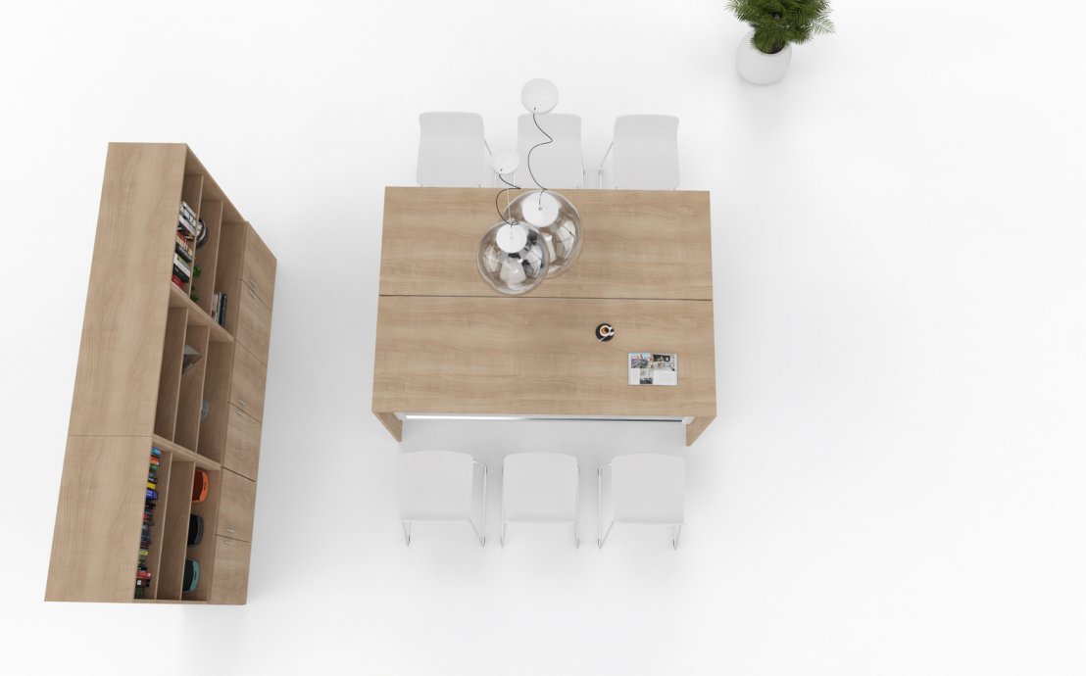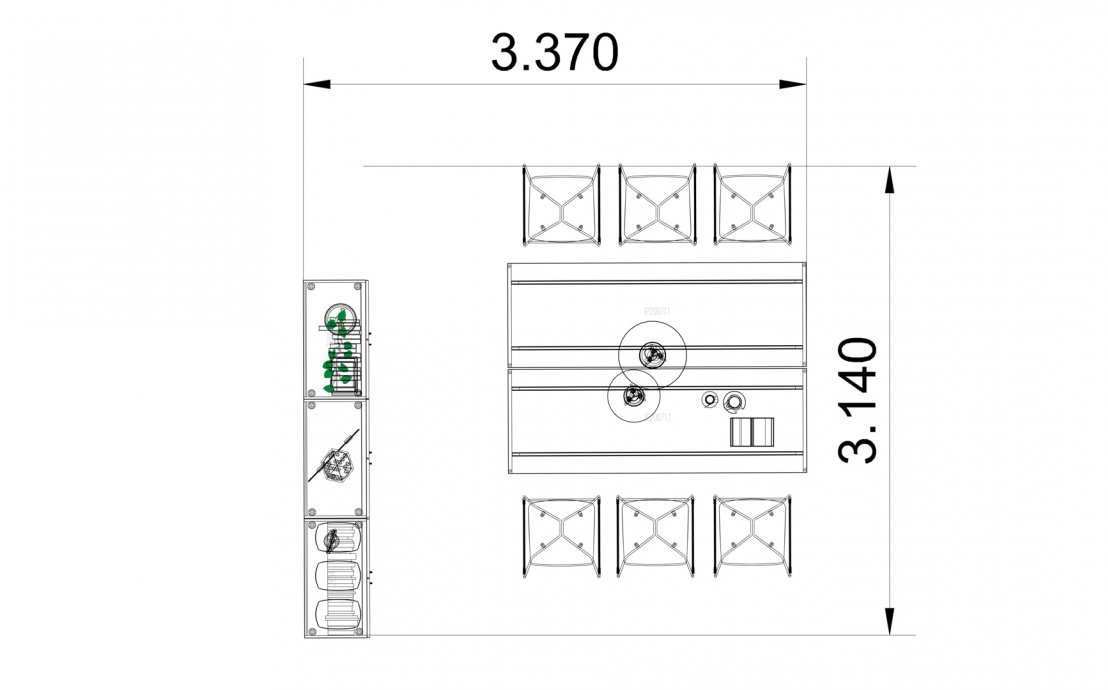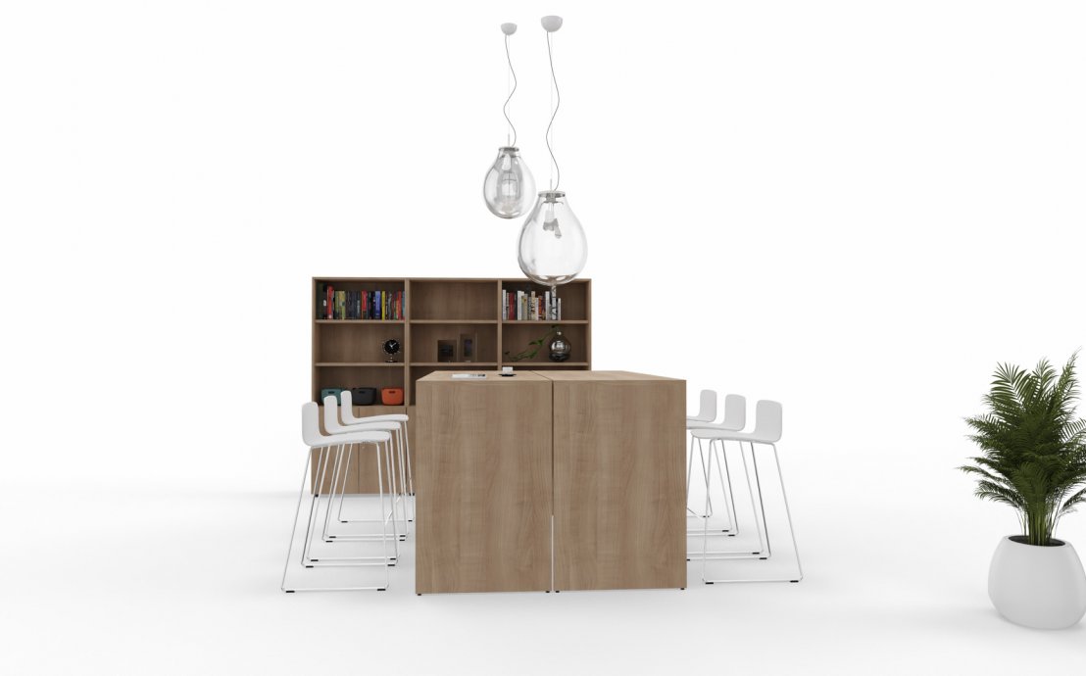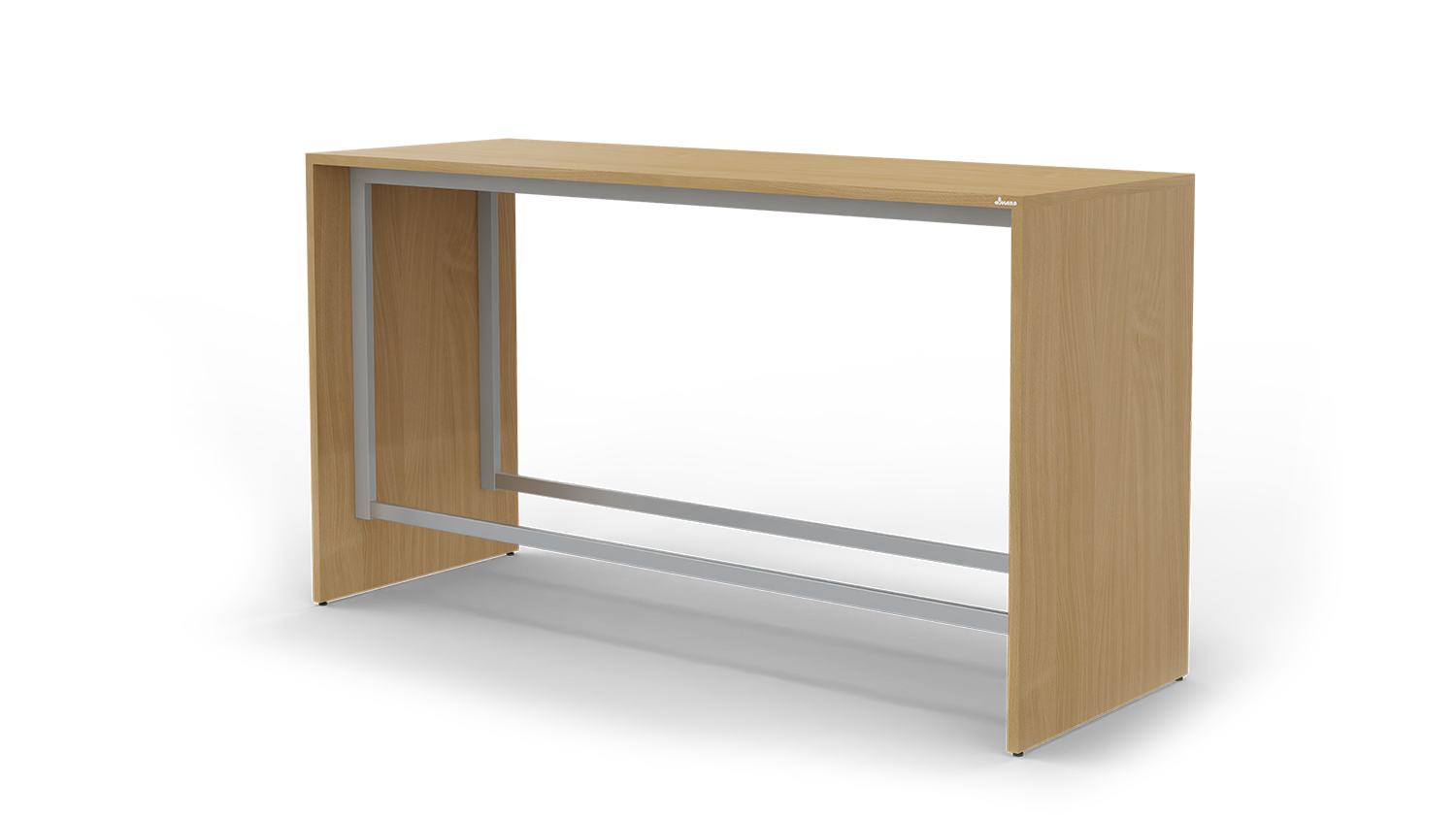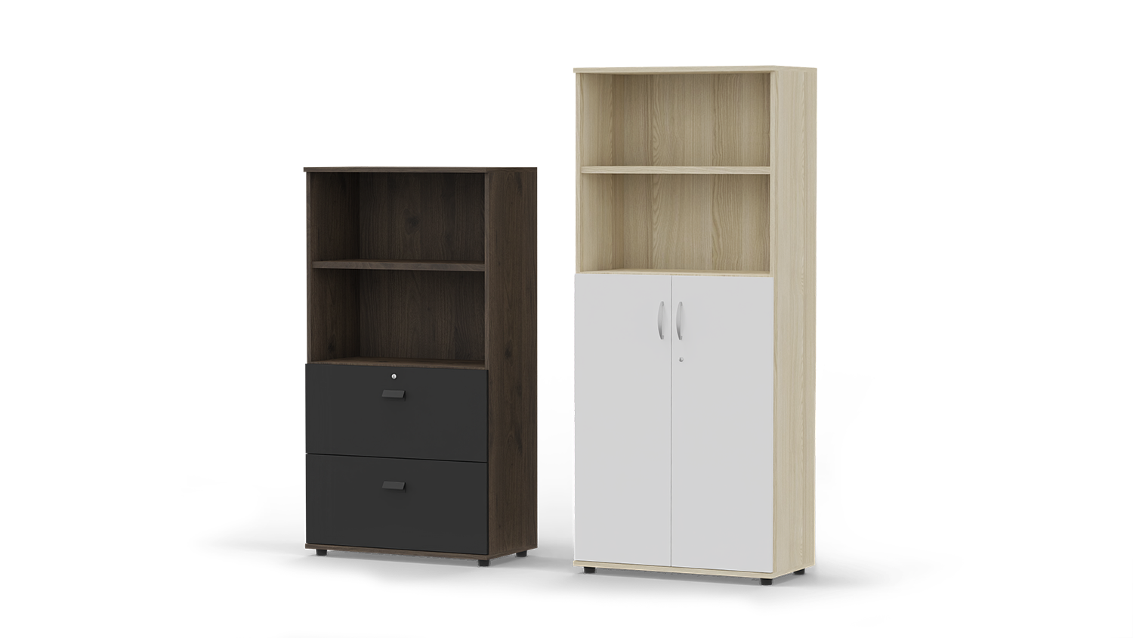Shopping cart
There are no items in your cart
Products that you can add to the cart can be found mainly in the
Home Office
category.
Description of the design
The team work area with Idea P high tables creates a space that adapts to diverse needs. It can be perfect for team work and meetings. Combi cabinets complement the set and provide much storage space.
Area
9 m2
Width: 3 m
Length 3 m
Download files
Office area
workstations area
Work type
cooperation
meeting
study mode
We respect your privacy
Cookies allow us to ensure the stable and correct functioning of the website and display offers better tailored to your needs. If you consent to the use of cookies, click 'Accept.'
