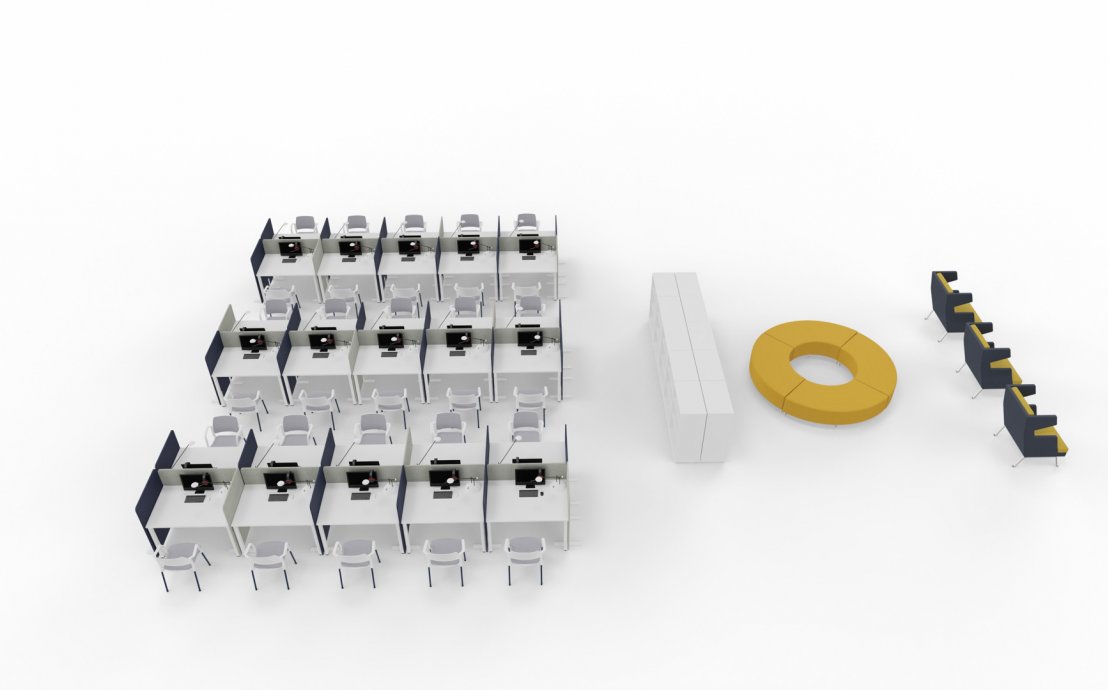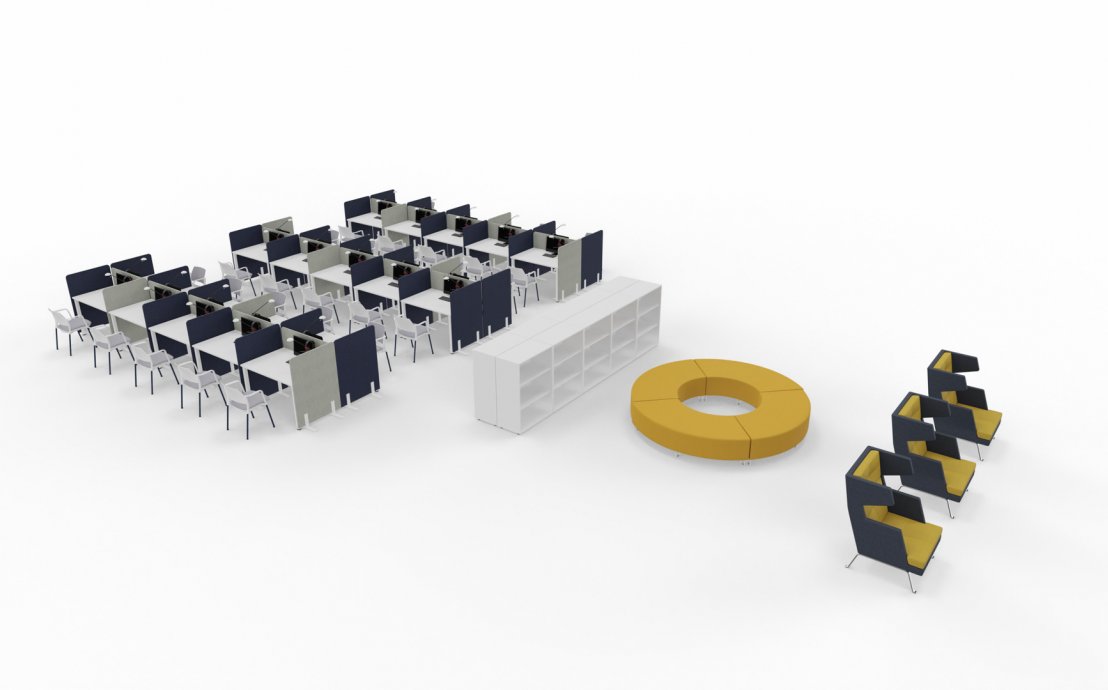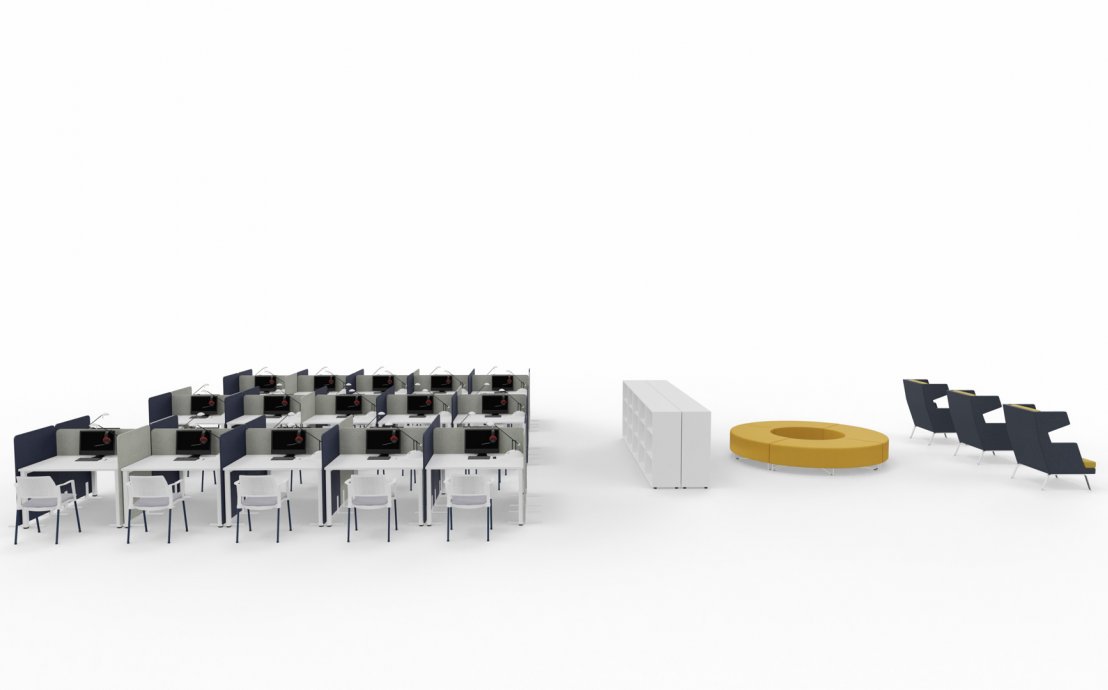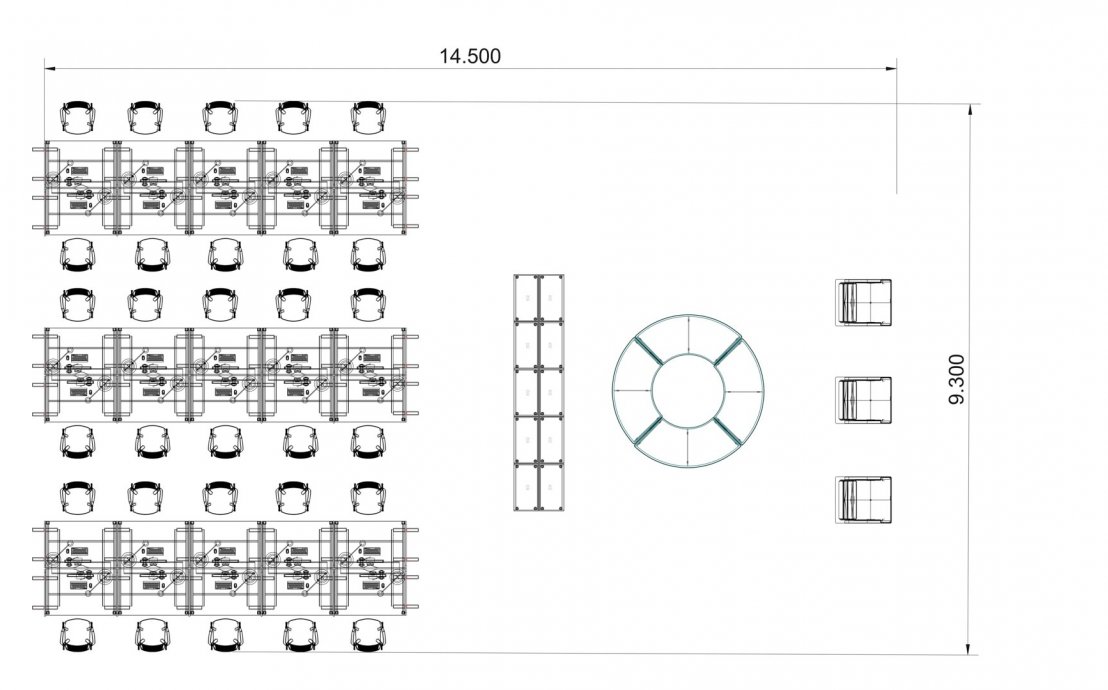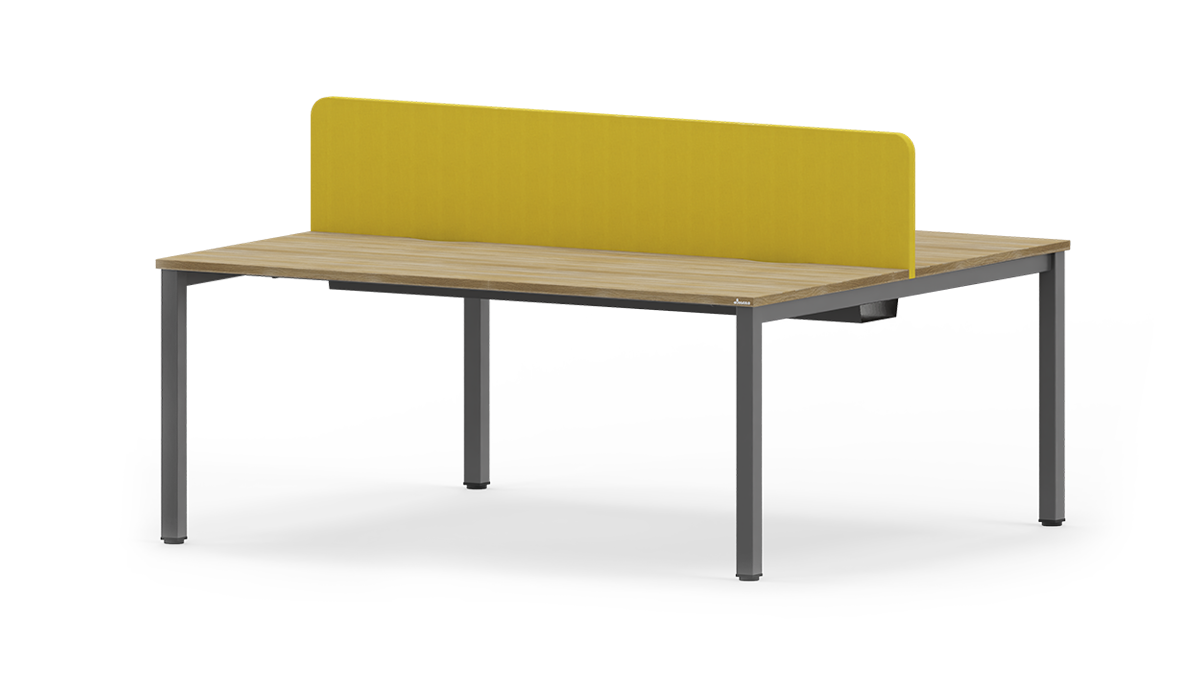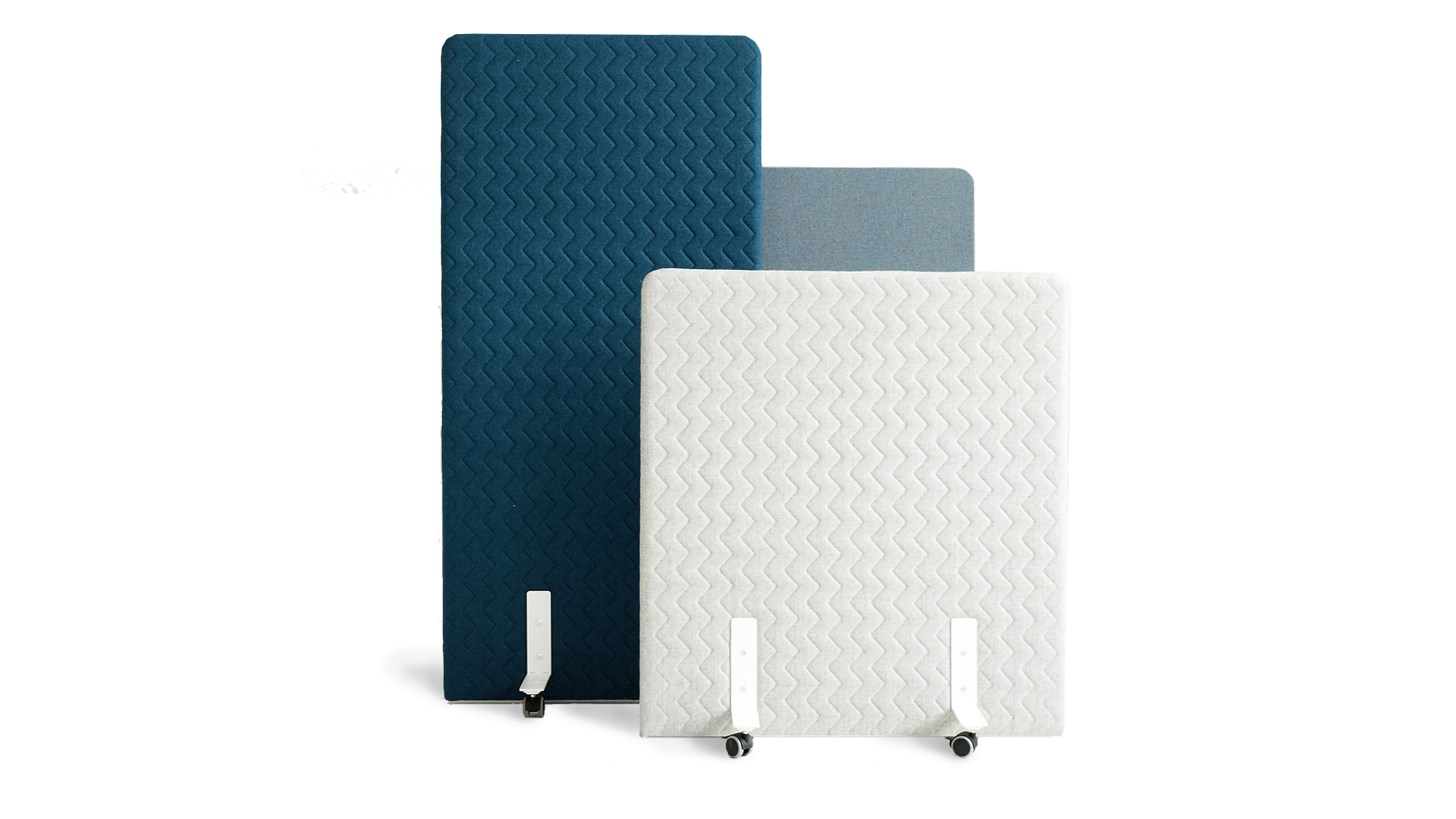Shopping cart
There are no items in your cart
Products that you can add to the cart can be found mainly in the
Home Office
category.
Description of the design
The open space arrangement with the use of K-eM Bench desks saves space and creates good individual work conditions. The use of acoustic walls S40 separates the space for focused work from the rest of the interior.
Area
126 m2
Width: 14 m
Length 9 m
Download files
Office area
workstations area
ad-hoc meetings area
phone conversations area
Work type
individual work
cooperation
focused work
We respect your privacy
Cookies allow us to ensure the stable and correct functioning of the website and display offers better tailored to your needs. If you consent to the use of cookies, click 'Accept.'
