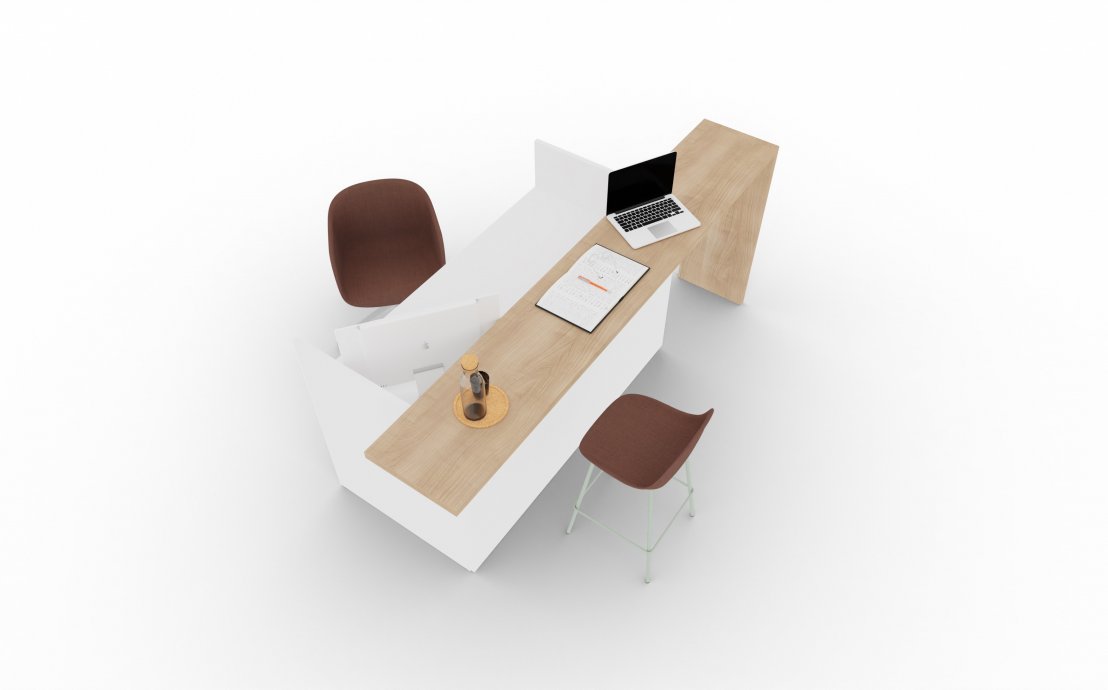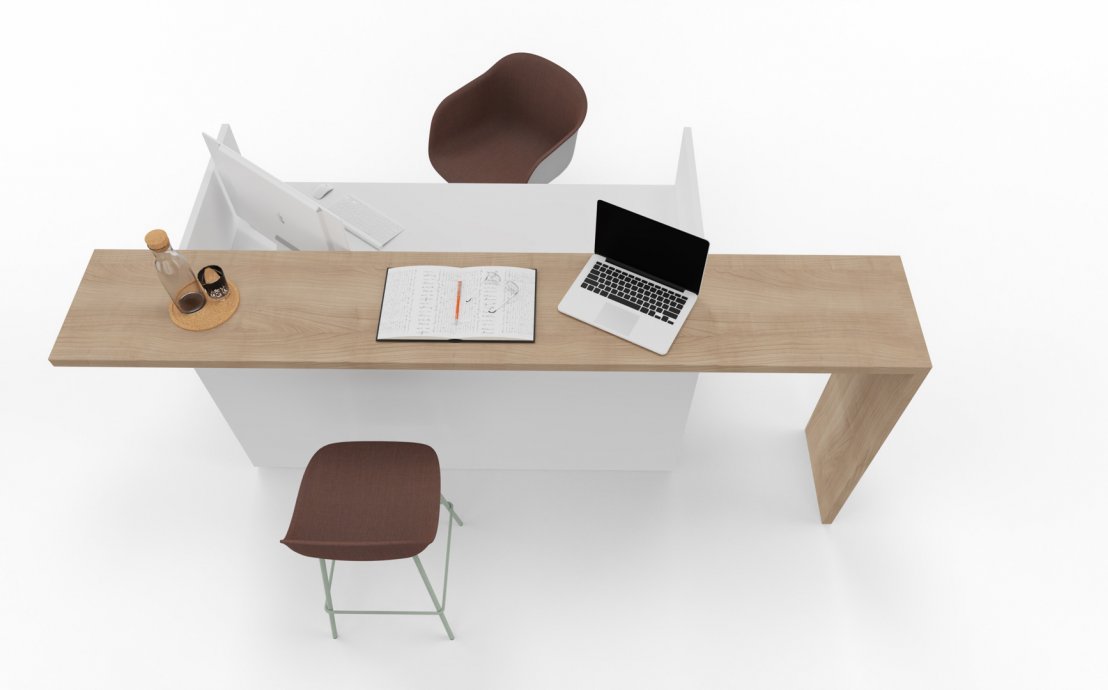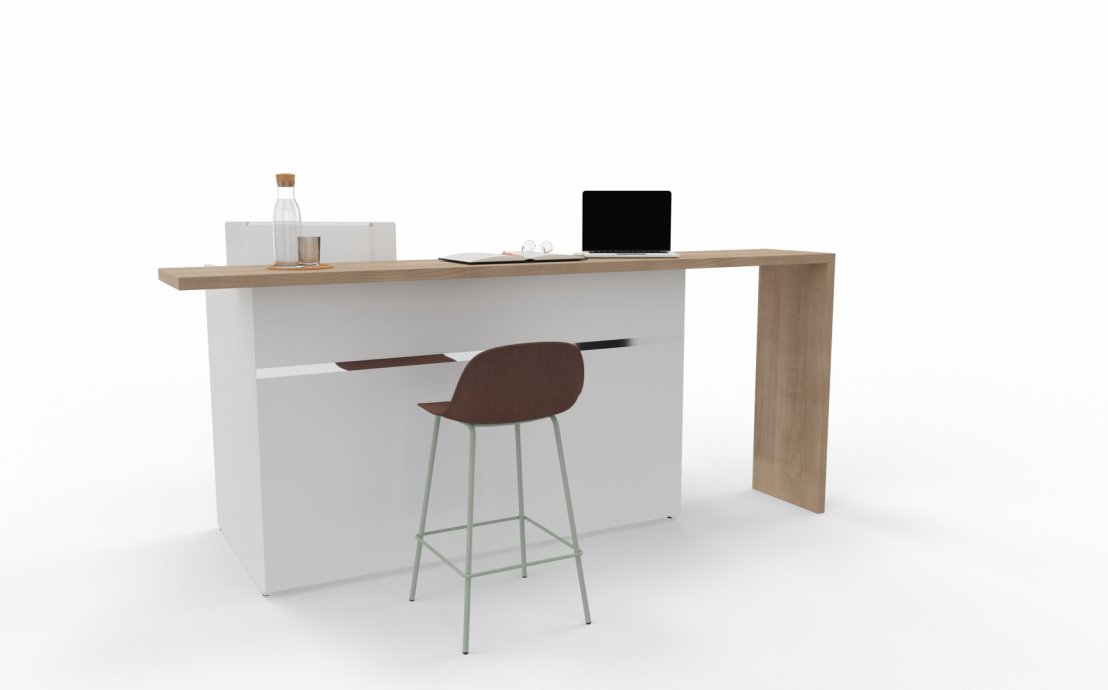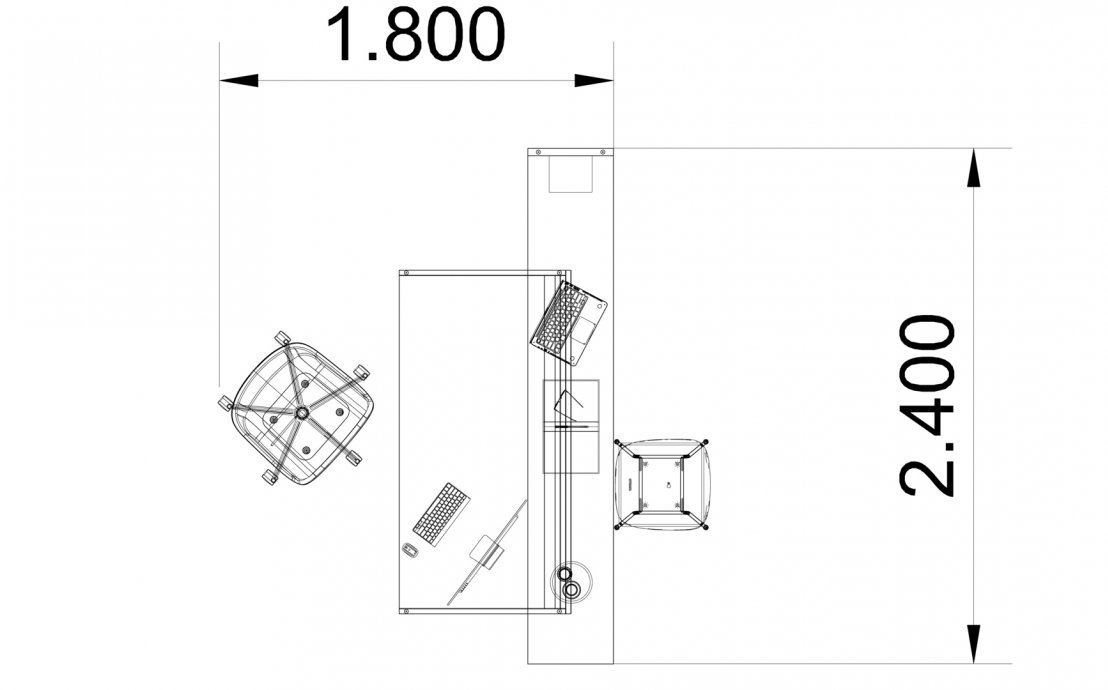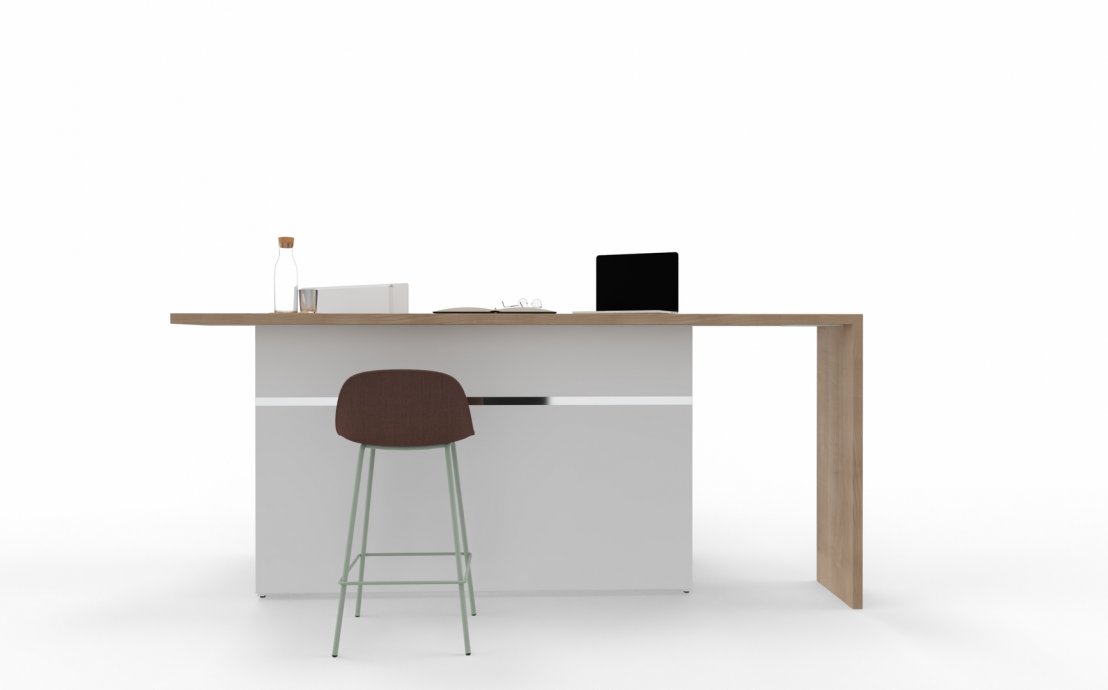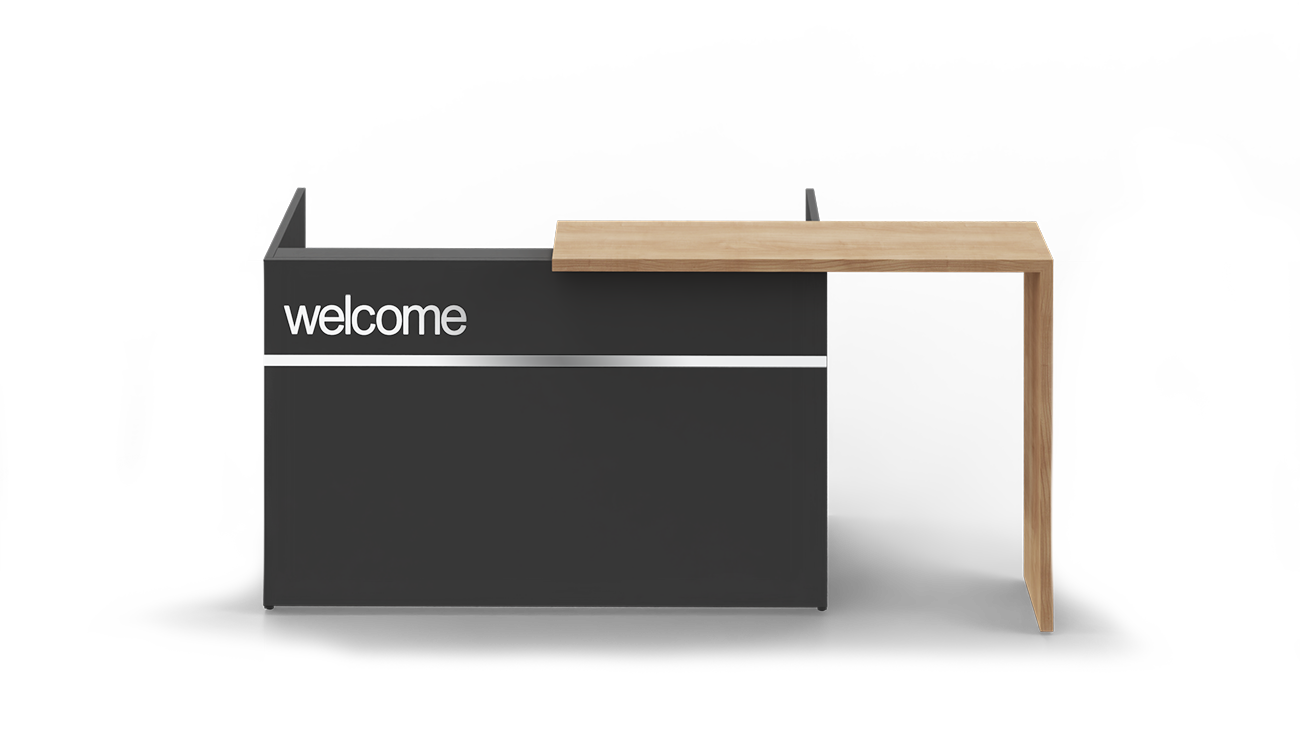Shopping cart
There are no items in your cart
Products that you can add to the cart can be found mainly in the
Home Office
category.
Description of the design
Axer reception counter with L-shaped add-on top allows for combing the representative function with the comfort of use. The subtly decorated front with a polished steel profile highlights the elegance of the interior.
Area
4 m2
Width: 2 m
Length 2 m
Download files
Office area
reception area + lobby,
Work type
individual work
meeting
We respect your privacy
Cookies allow us to ensure the stable and correct functioning of the website and display offers better tailored to your needs. If you consent to the use of cookies, click 'Accept.'
