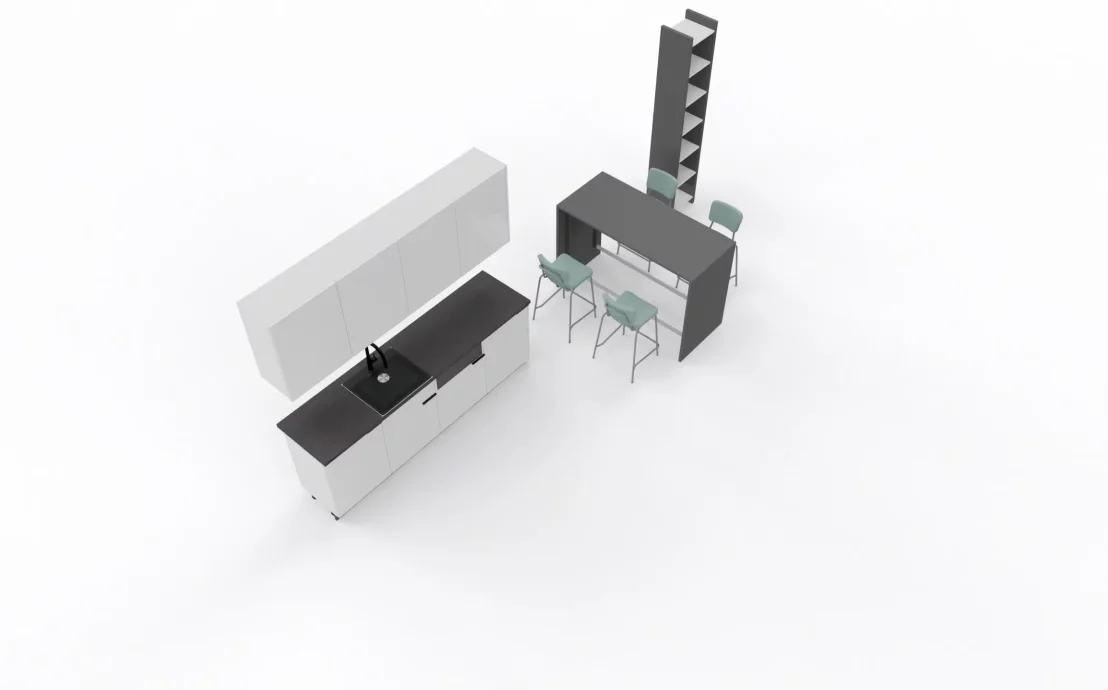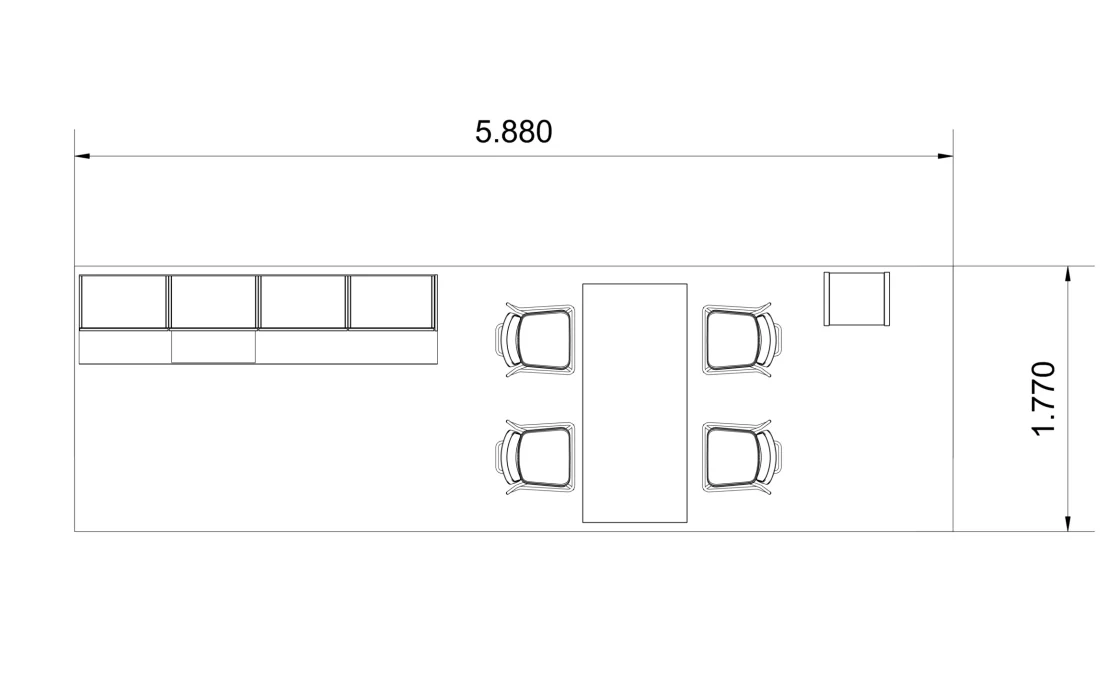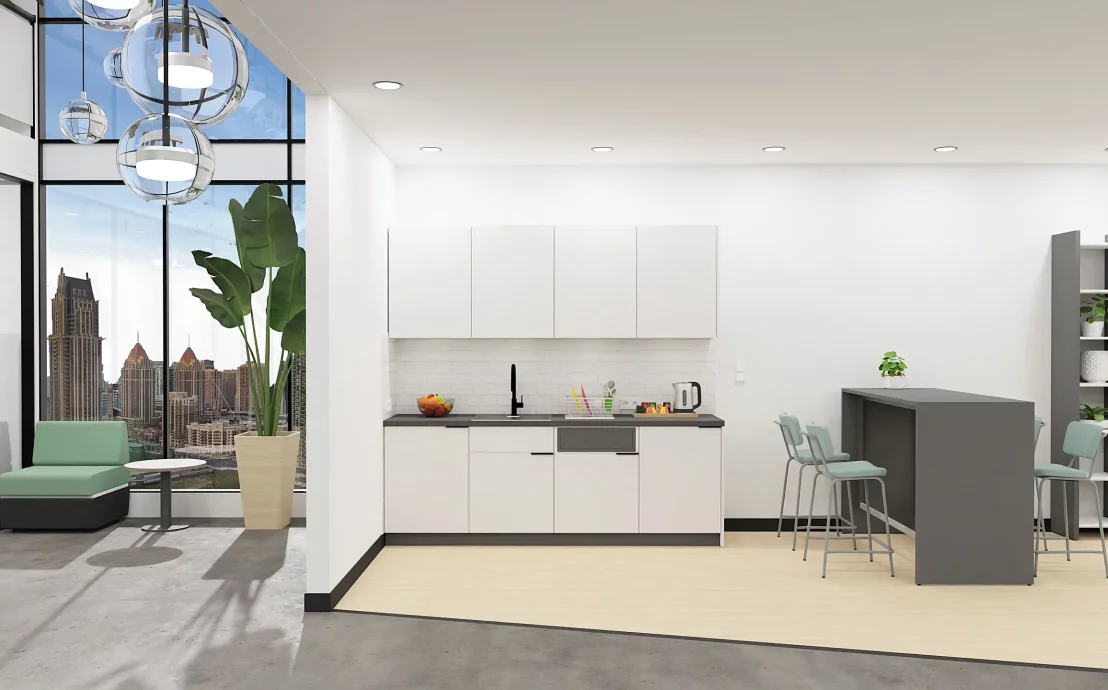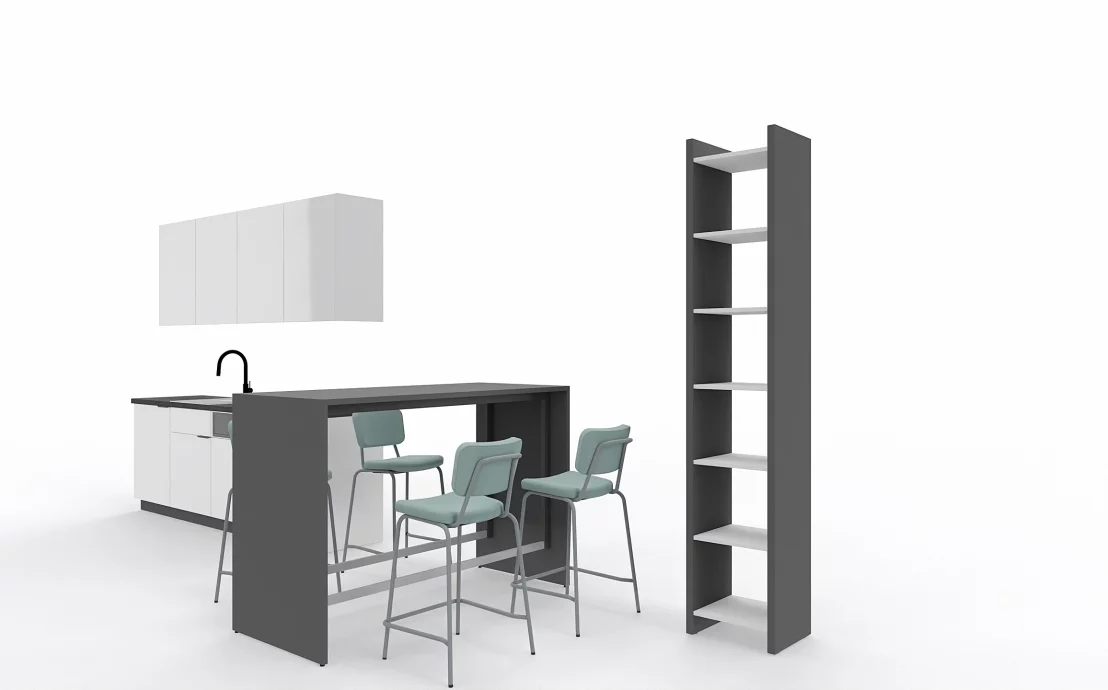U12 | Kitchen | CulinArt
This interior perfectly illustrates how just 10.5 square meters can redefine workplace culture. The kitchen is a complete, ready-to-use social space that offers a full kitchen setup, a comfortable bar area, and thoughtful design details that emphasize quality, comfort, and functionality. It's the kind of kitchen employees will love — and that truly works.
The 2400 mm long CulinArt kitchen cabinetry combines aesthetics with practicality. Its dark 38 mm-thick worktop contrasts with high-gloss white lacquered fronts, creating a clean, modern backdrop for daily breaks. The lower cabinets feature hinged door modules, a sink cabinet with a premium Franke sink, and a waste sorting unit, ensuring excellent organization. A black faucet and minimalist cabinet design reinforce the clean, modern look. The upper section includes four closed cabinets with a total height of 2300 mm, hiding everything you'd rather not see, while a graphite plinth ensures visual consistency.
The centerpiece of the space is the Idea P bar island — a tall table (1100 mm height, 1600×700 mm) in elegant graphite, complete with a brushed steel footrest and premium laser-cut edges. It's an ideal spot for a quick lunch, spontaneous chat, or relaxing coffee break. Four upholstered Bejot Epocc barstools in a soft mint tone with black frames and integrated footrests add warmth and contemporary flair to the otherwise monochrome space. The arrangement is completed with a slim Fineze U (6OH) utility shelf with a graphite frame and white shelves, perfect for organizing kitchen tools, books, or office materials.
This integrated kitchen and bar setup is a perfect solution for office kitchens, social zones, coworking spaces, and open-plan layouts.
Looking for a fully functional, elegant kitchen — from food prep to informal meetings — with no need to design from scratch? This layout is your ready-made recipe for a better office.



