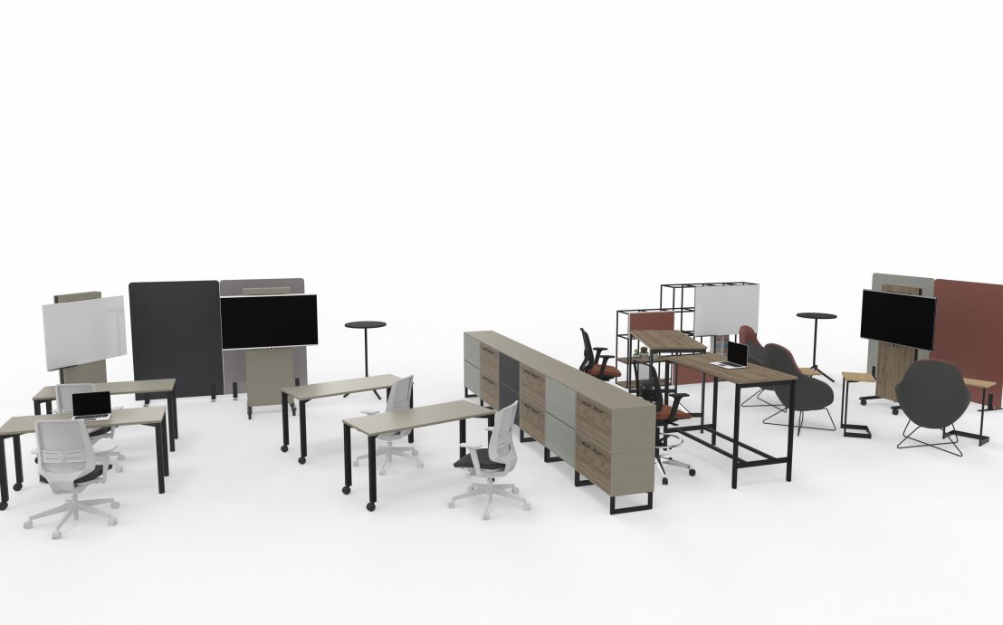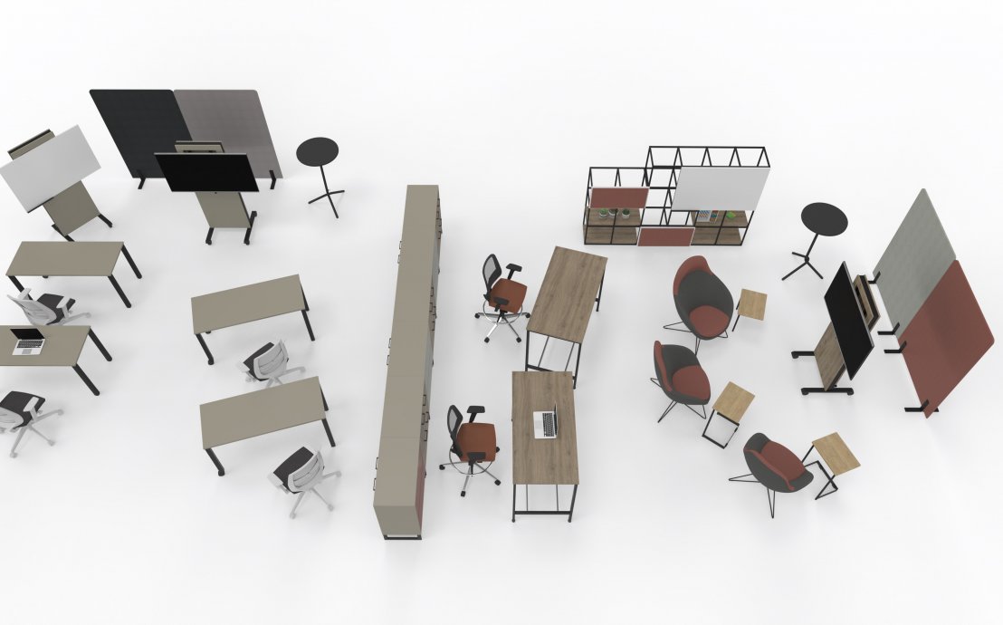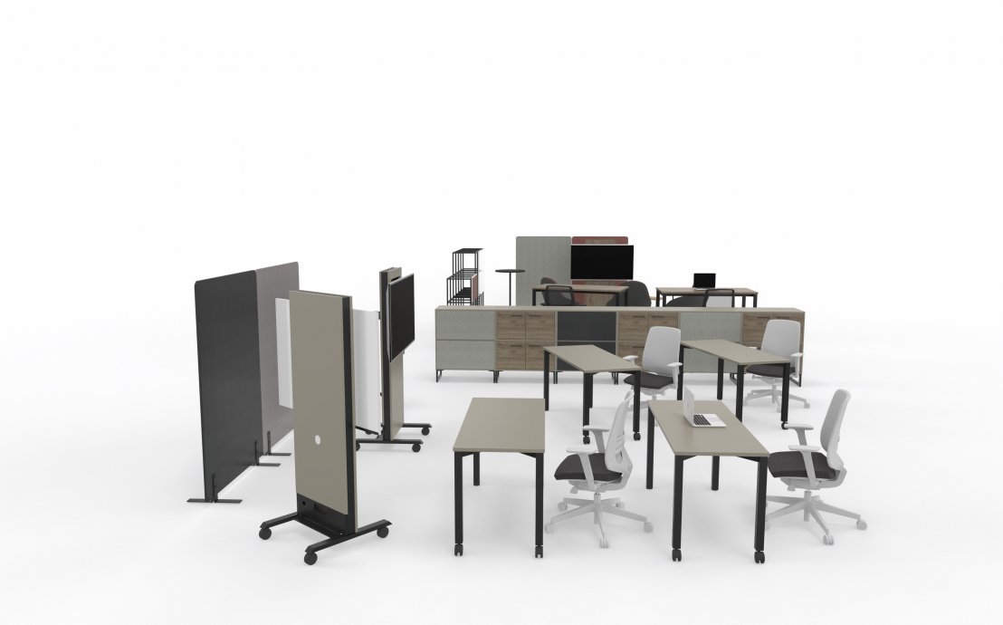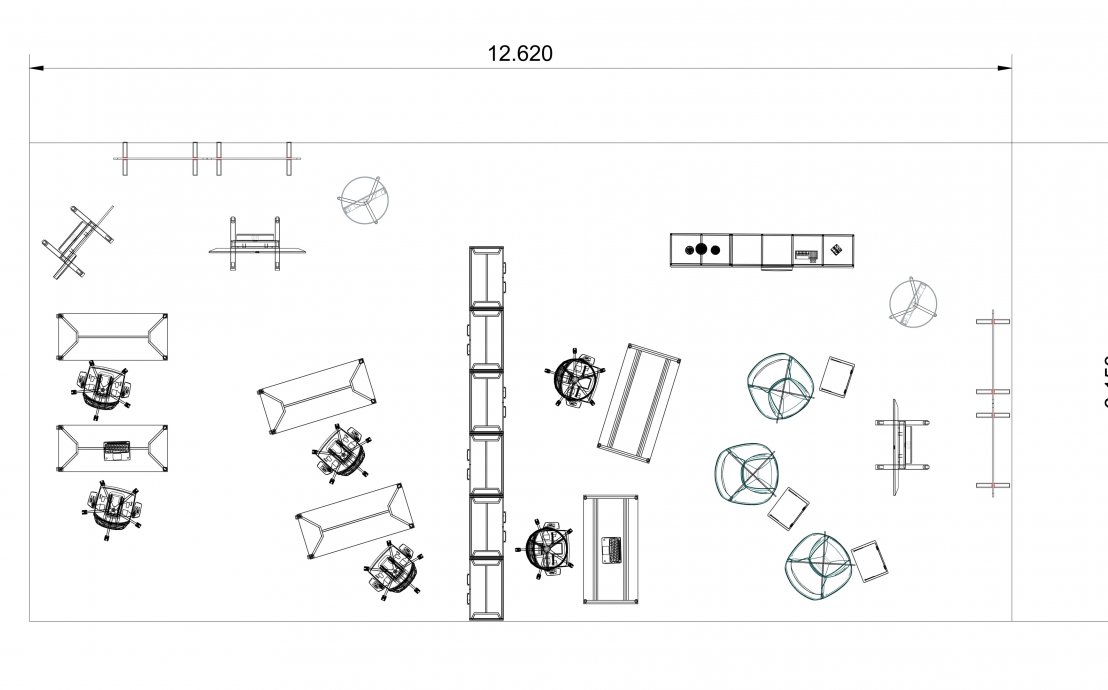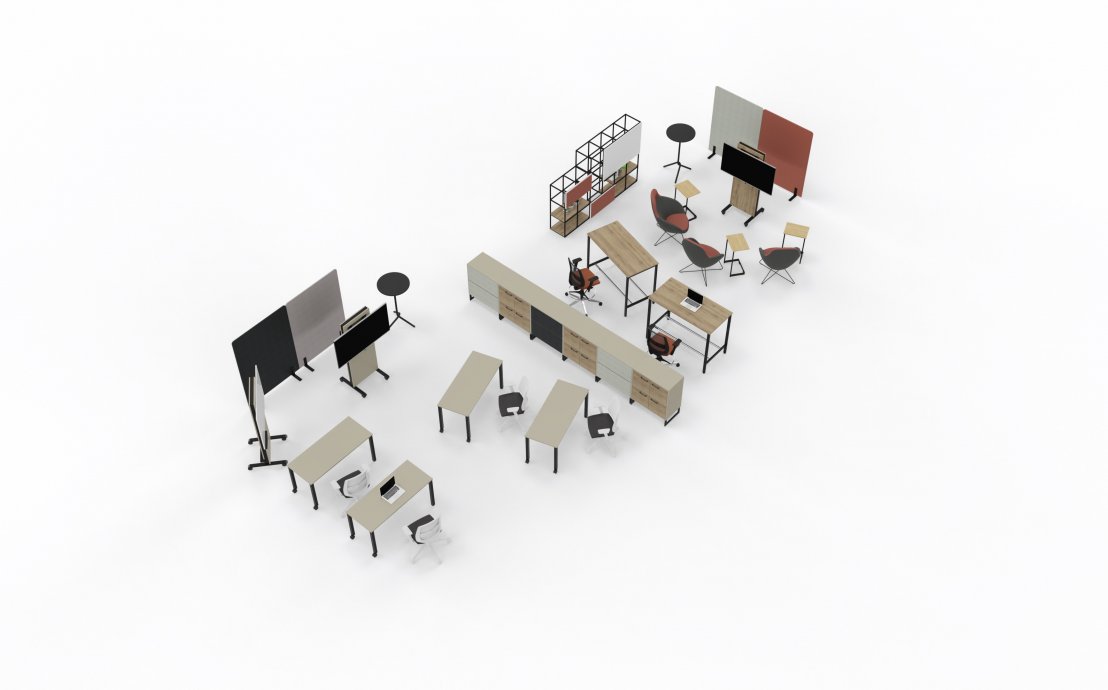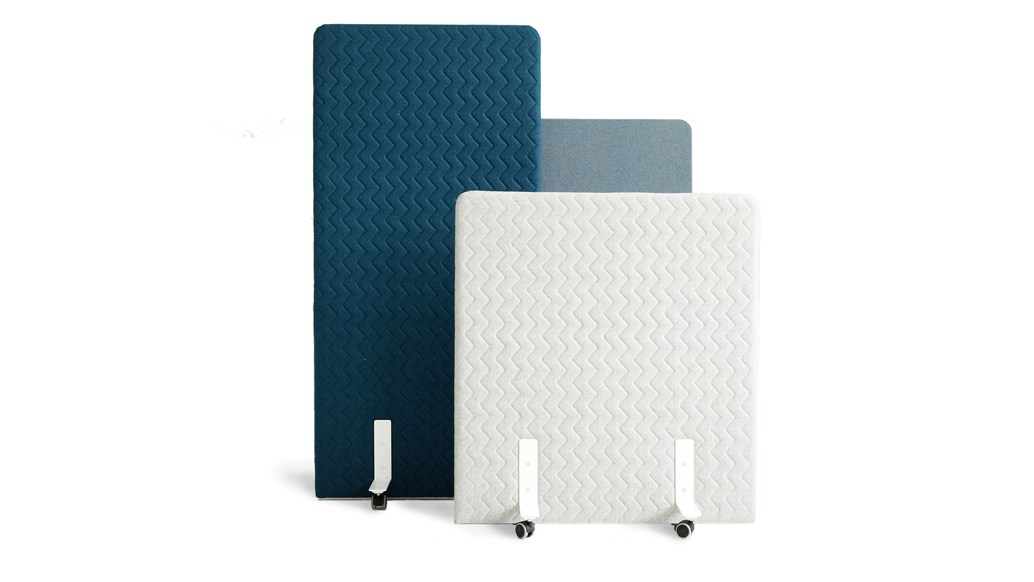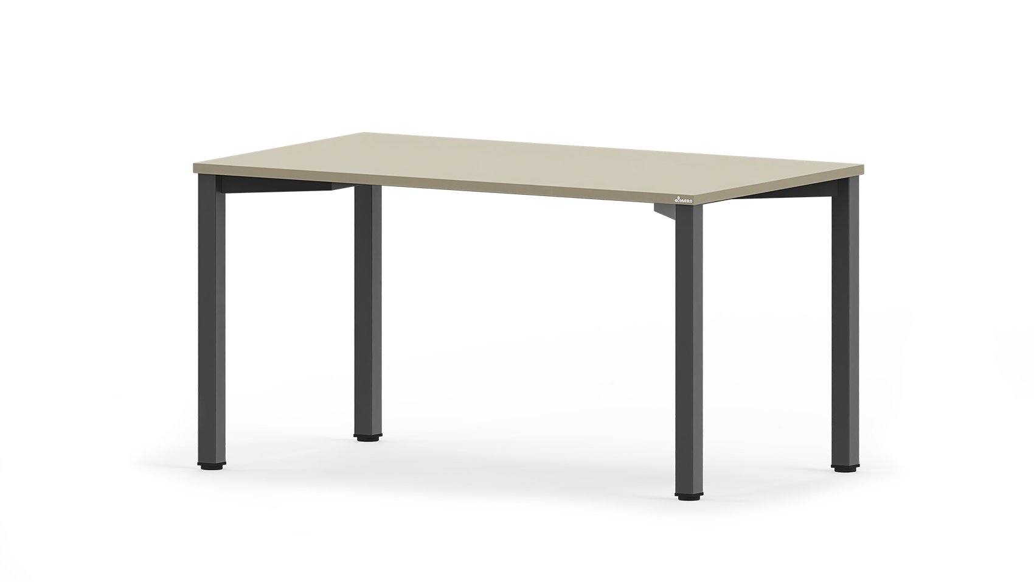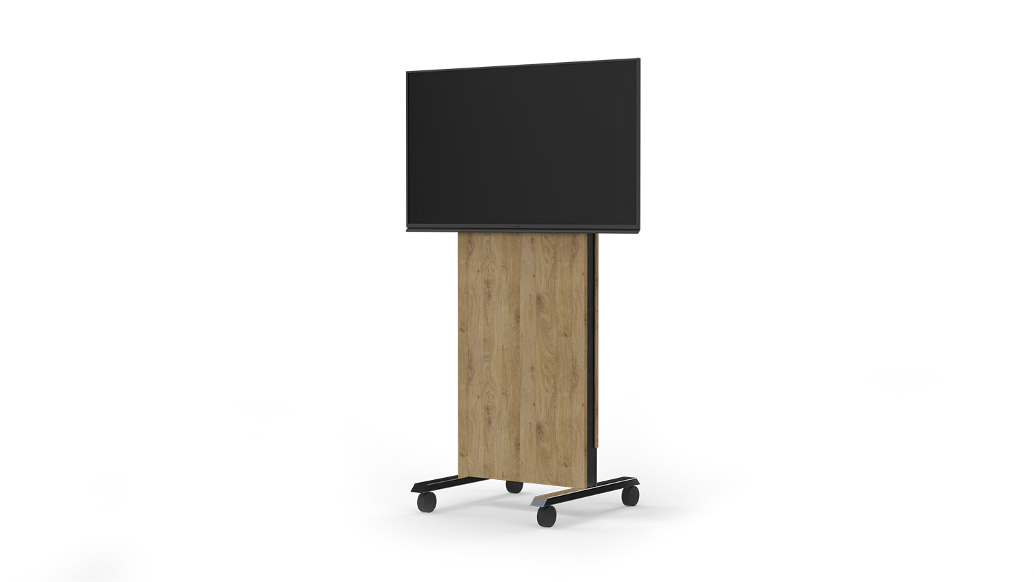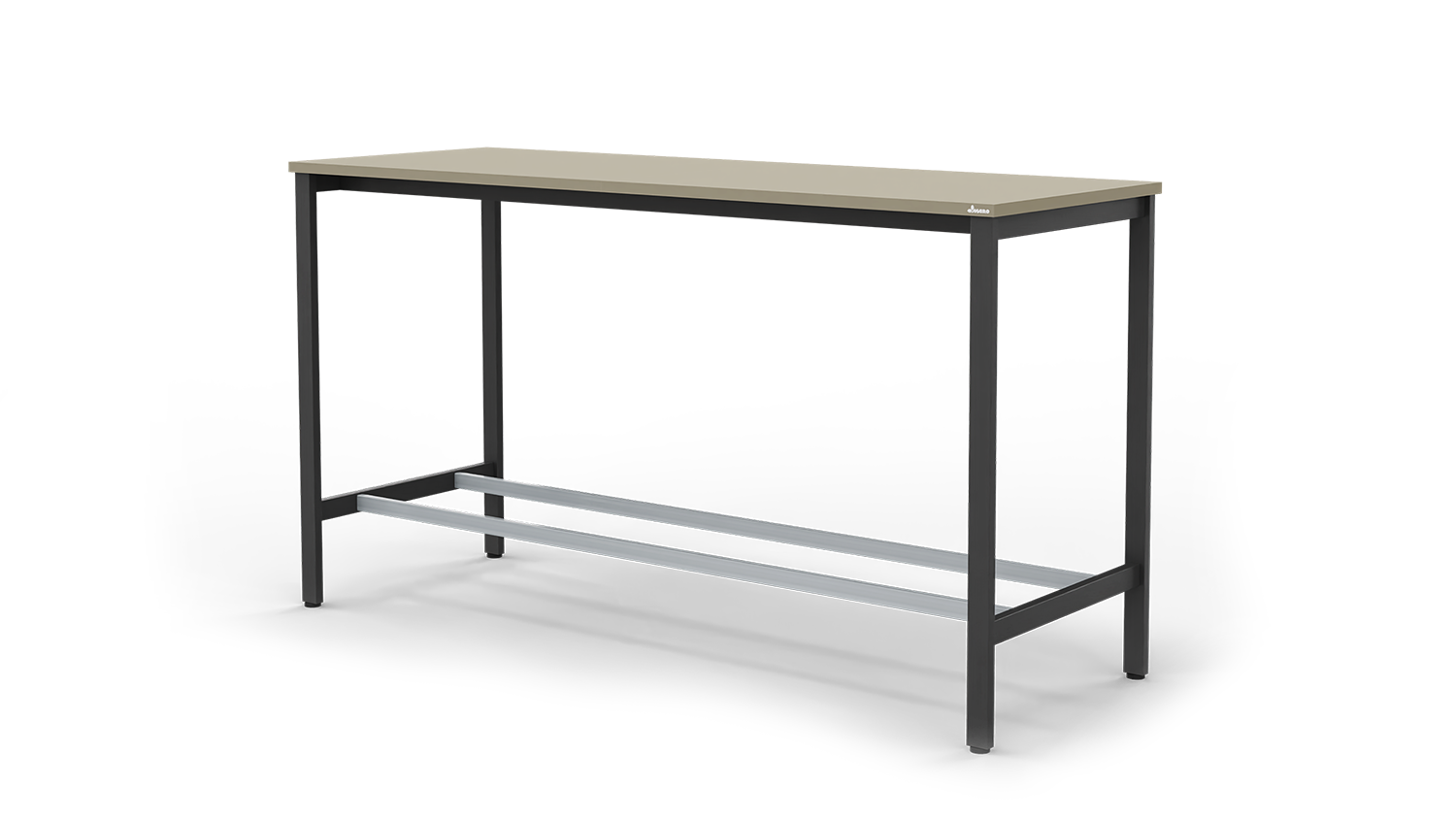There are no items in your cart
The set consists of 2 separate spaces dedicated for team work, conducting training and making presentations. The combination of Idea H tables and K-eM Space Mobile desks constitutes an excellent environment for exchanging knowledge and cooperation. Thanks to mobile TV stands from system -eM and S40 self-standing, acoustic walls , we can change the functionality of the space. Aura modular elements can be used as space dividers, whereas a dry-wipe board and upholstered panels can come in handy during brainstorming sessions.
Cookies allow us to ensure the stable and correct functioning of the website and display offers better tailored to your needs. If you consent to the use of cookies, click 'Accept.'
