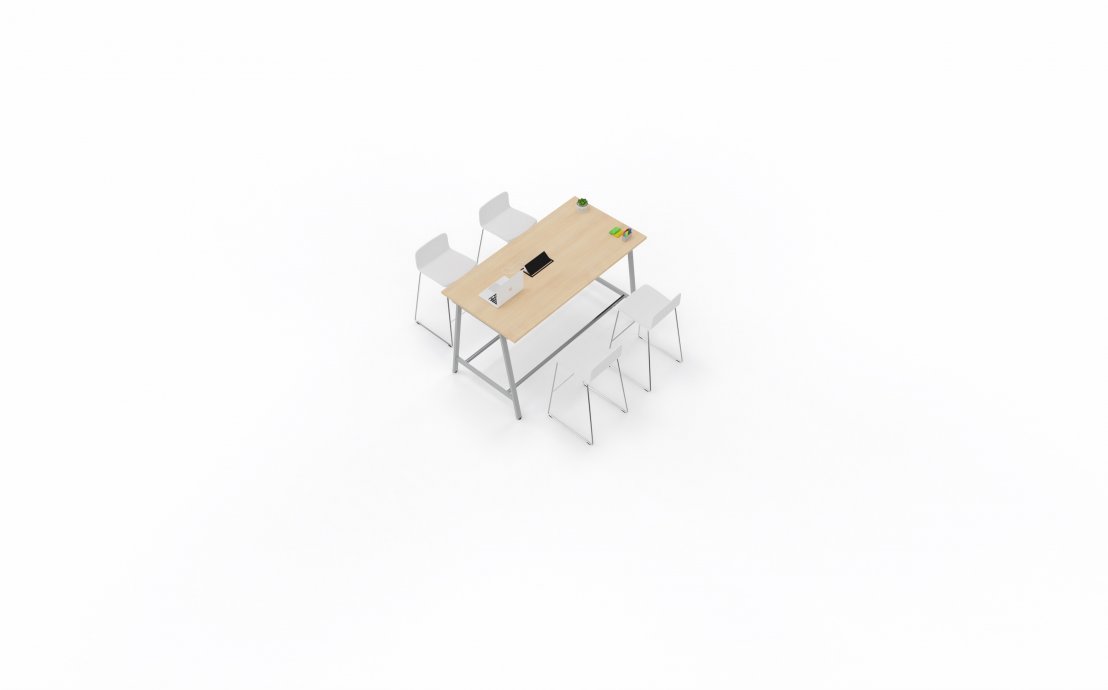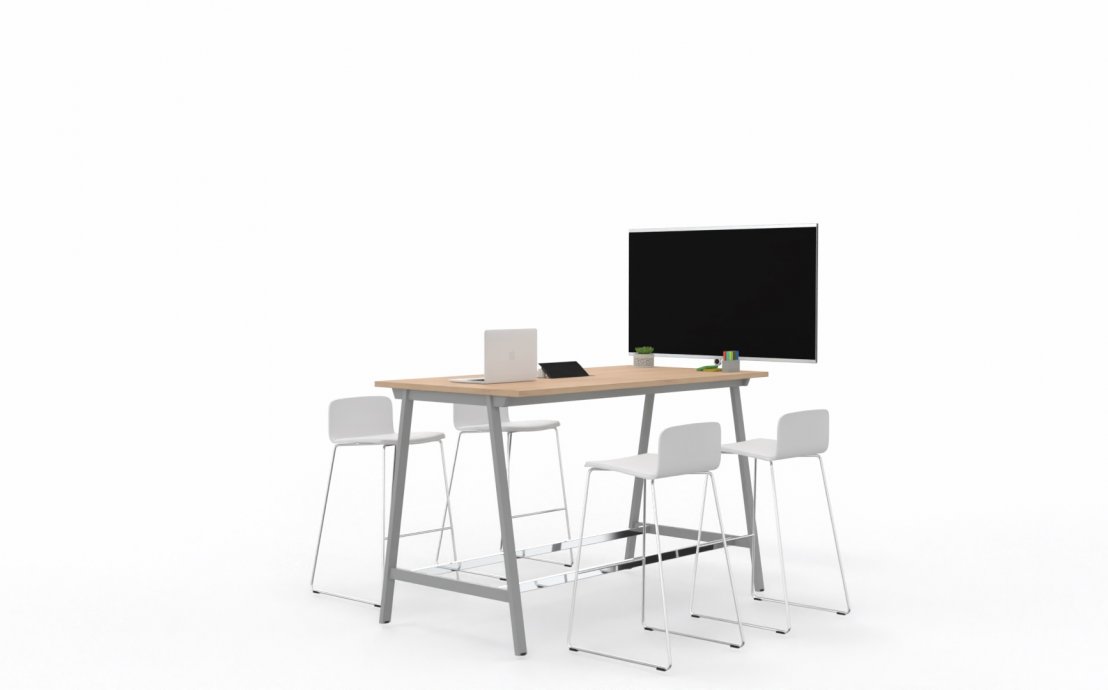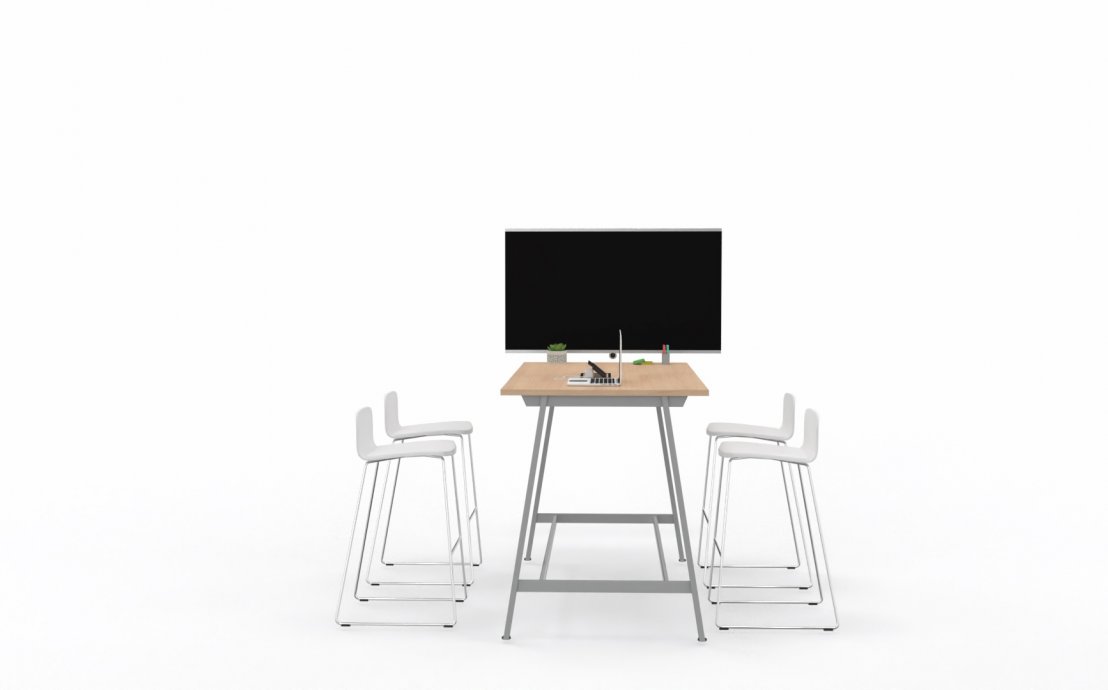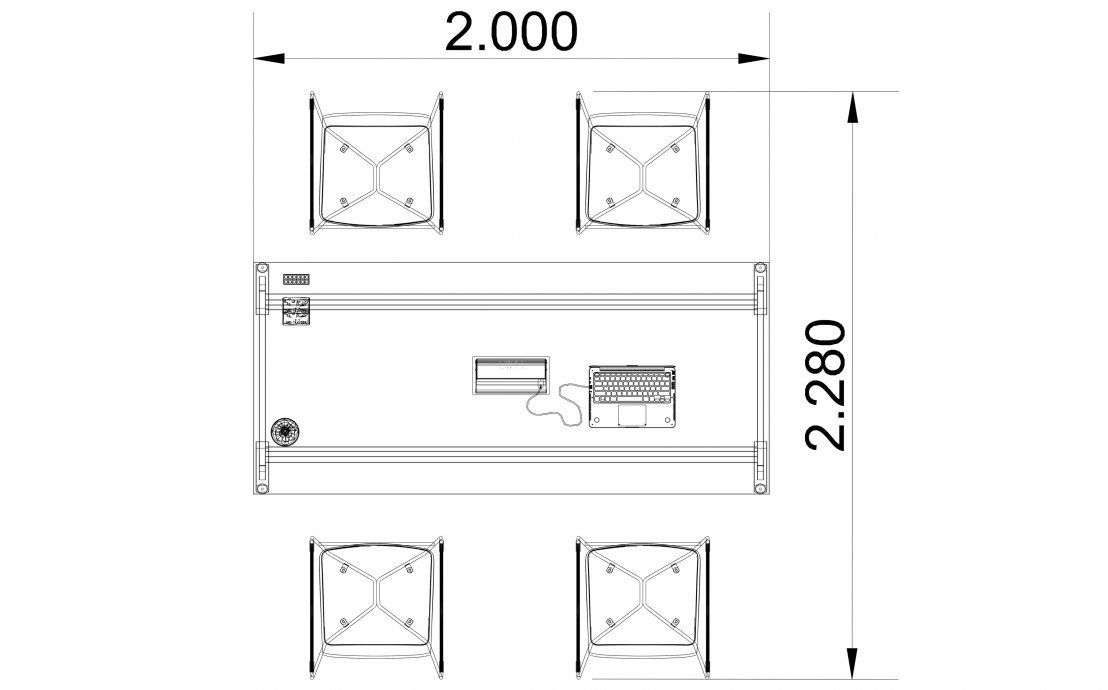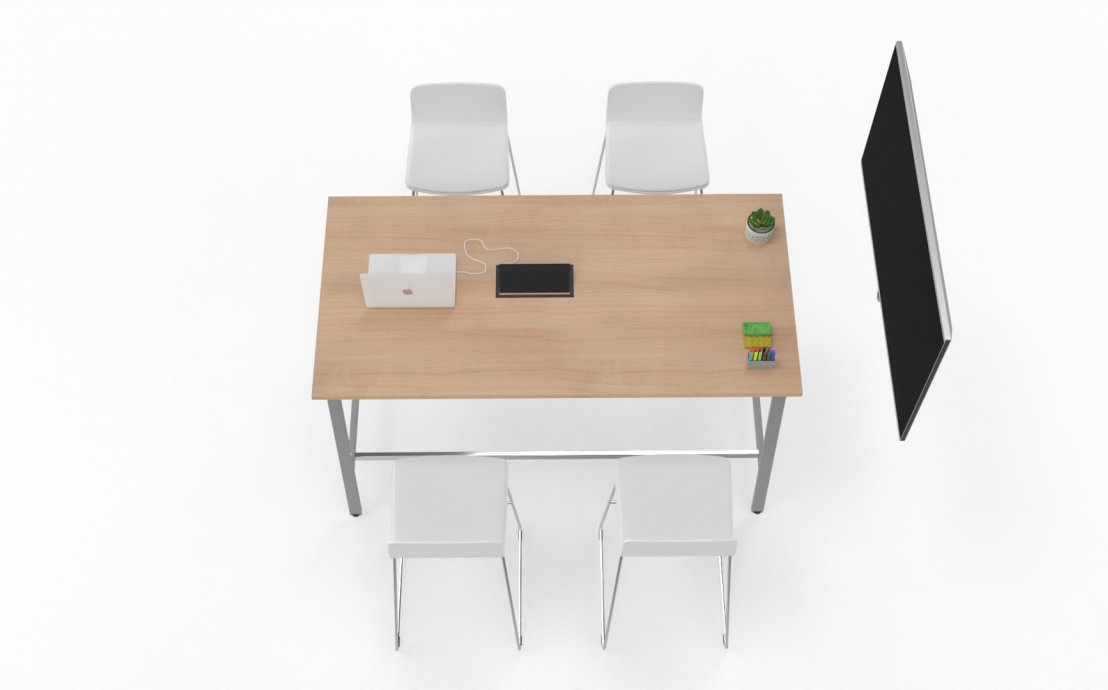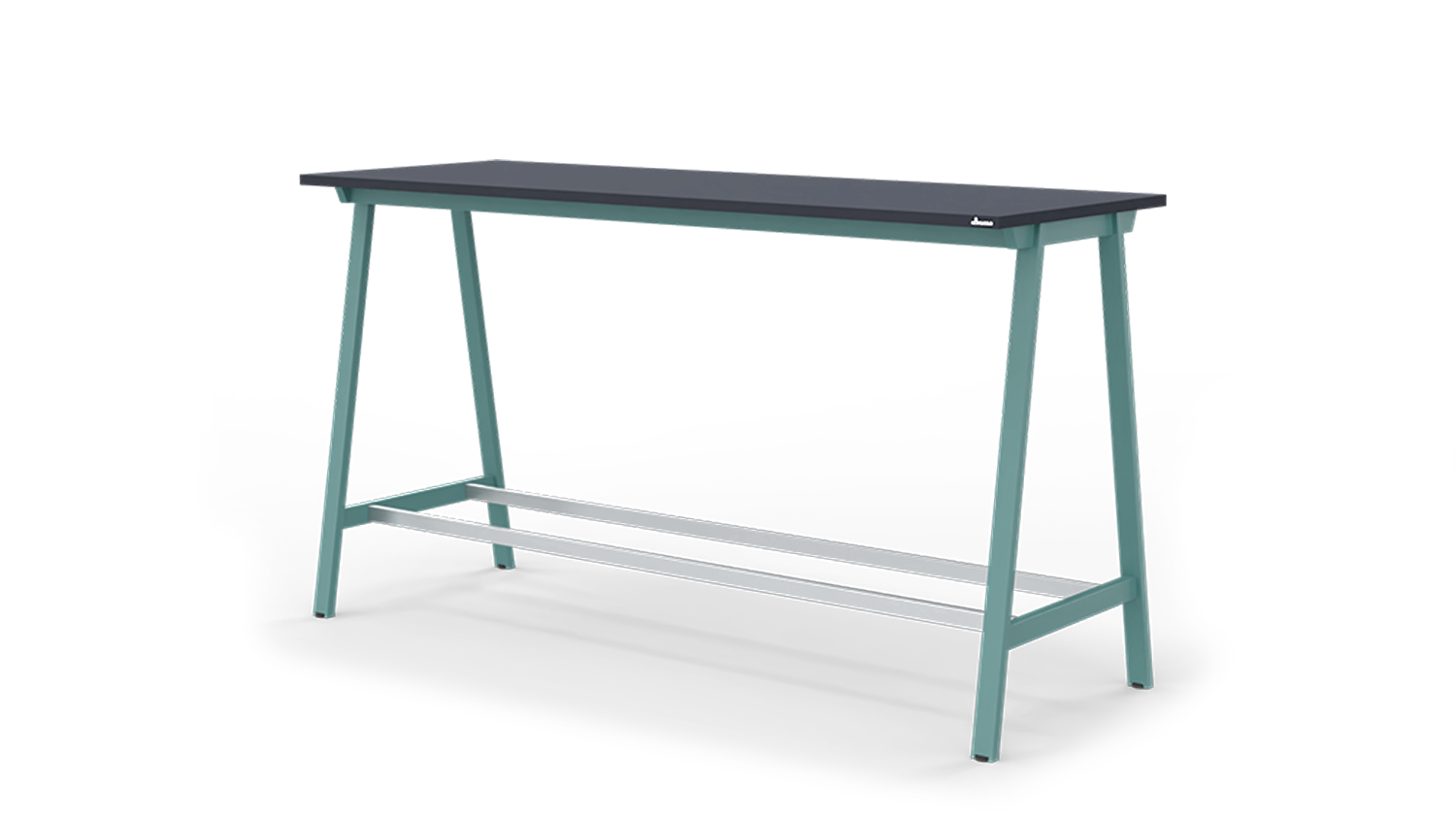Shopping cart
There are no items in your cart
Products that you can add to the cart can be found mainly in the
Home Office
category.
Description of the design
Idea A high tables are distinguished by a simple, yet interesting and light form. The unusual shape of angled legs is in line with the current design trends. Idea A is a solution dedicated to modern and multifunctional offices where there is a need to divide open space into smaller areas for work in silence or casual meetings
Area
4 m2
Width: 2 m
Length 2 m
Office area
training area + seminar area
ad-hoc meetings area
Work type
cooperation
meeting
We respect your privacy
Cookies allow us to ensure the stable and correct functioning of the website and display offers better tailored to your needs. If you consent to the use of cookies, click 'Accept.'
