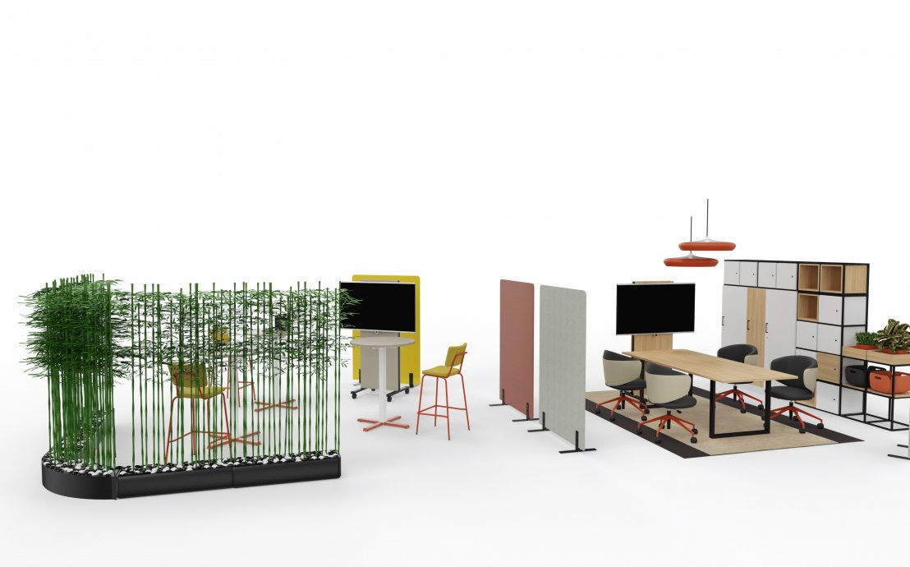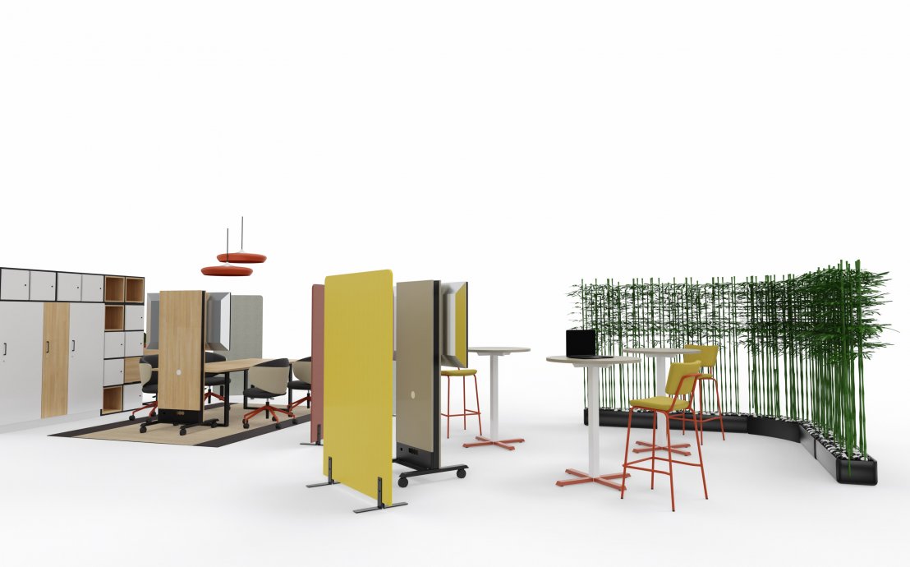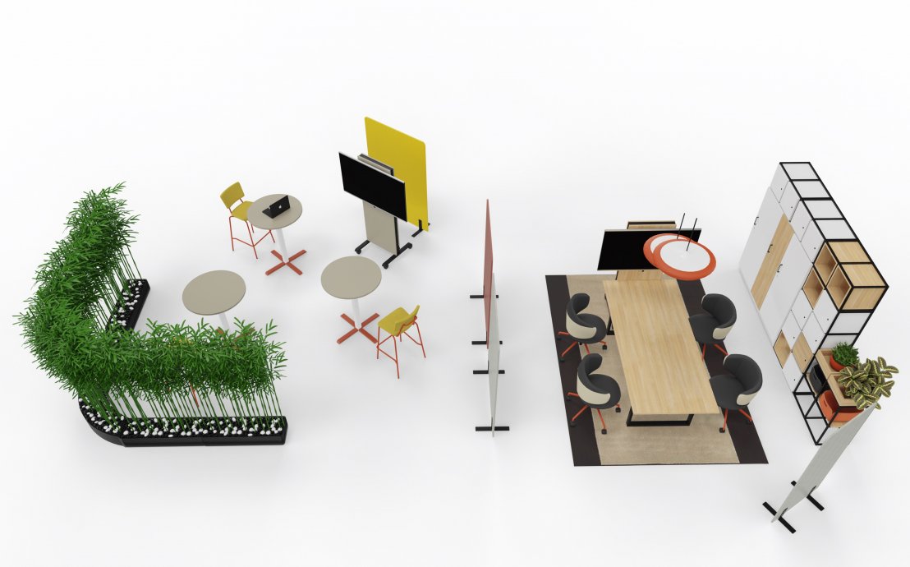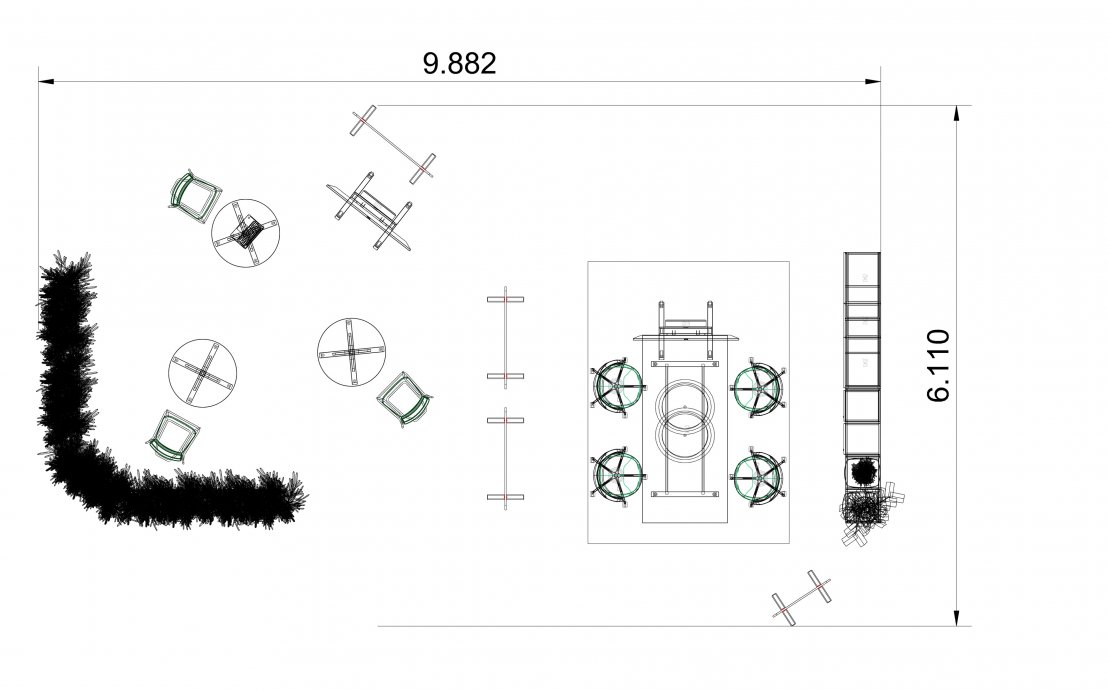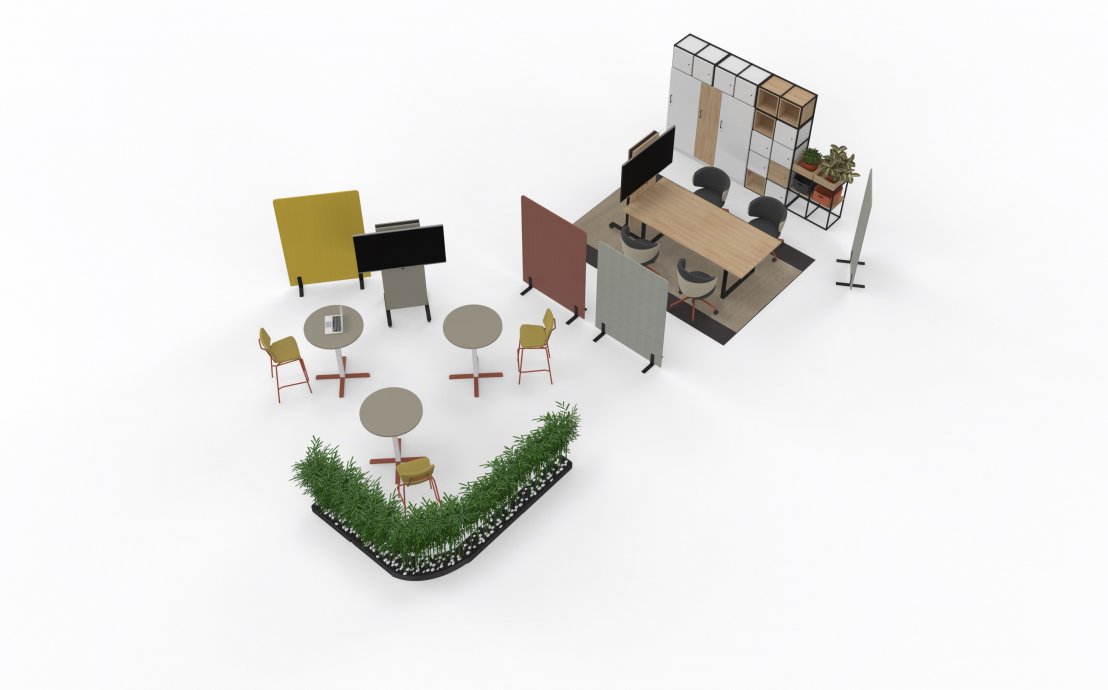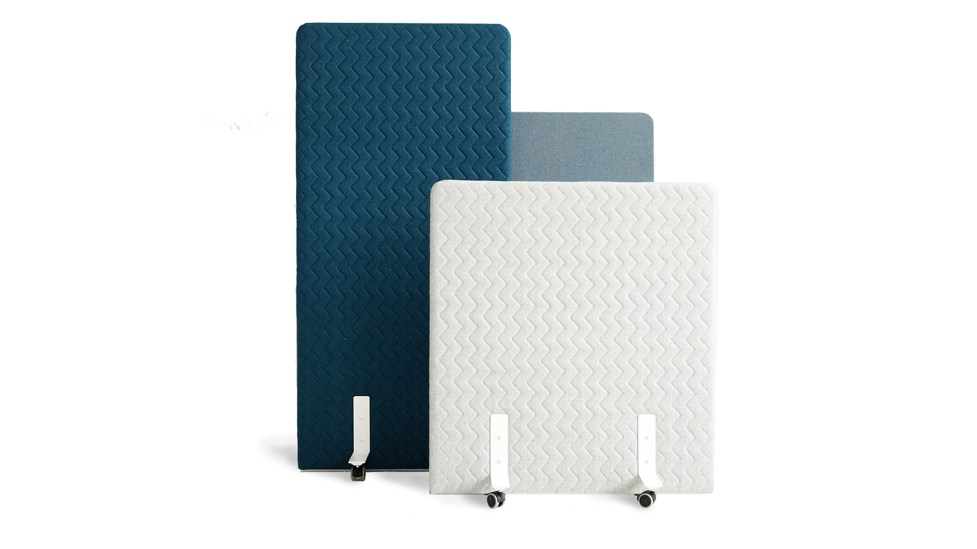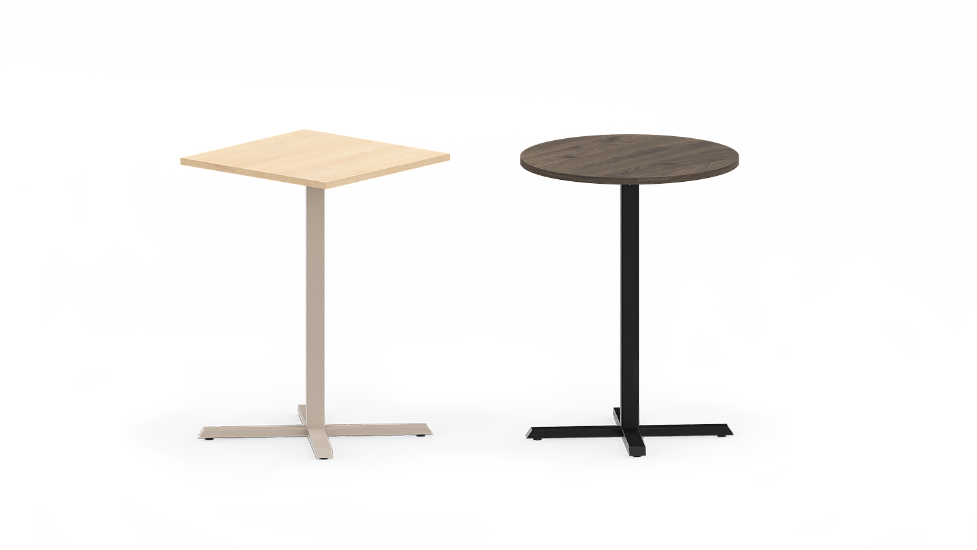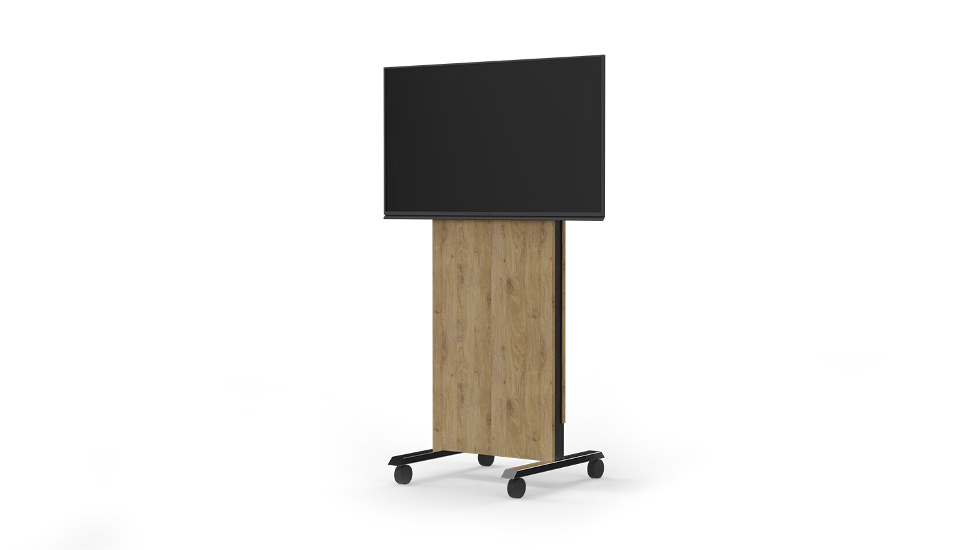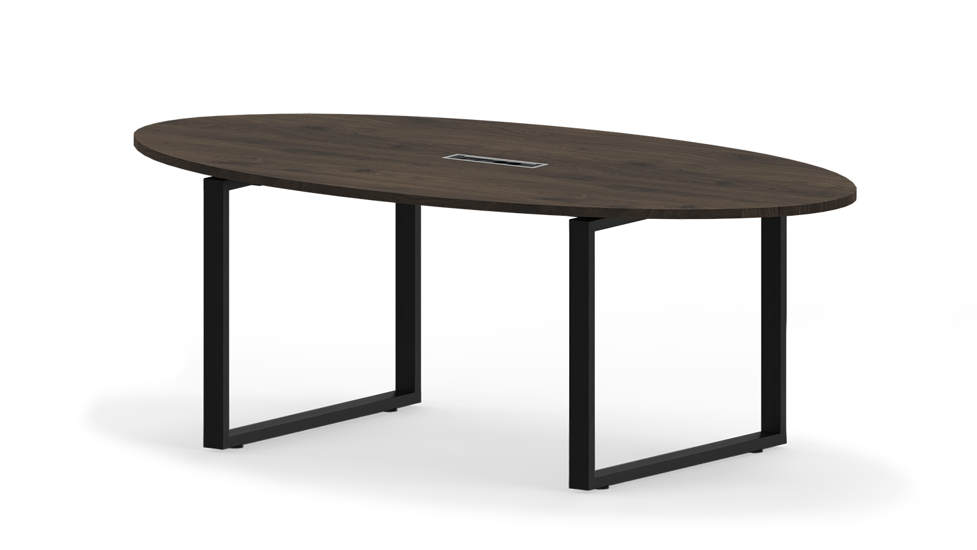Shopping cart
There are no items in your cart
Products that you can add to the cart can be found mainly in the
Home Office
category.
Description of the design
Team work space with the furniture from Q-eM collection, Aura system and mobile walls S40 form a space encouraging creative work. Self-standing, acoustic walls S40 and Aura shelf units system separate spaces for a number of teams. Q-eM conference table and L-Line high, round tables make the space serve various purposes. The TV stand ensures the comfort of exchanging information and ideas. The cabinets allow you to access the desired documents effortlessly.
Area
60 m2
Width: 10 m
Length 6 m
Download files
Office area
workstations area
ad-hoc meetings area
cafeteria + canteens
Work type
cooperation
meeting
We respect your privacy
Cookies allow us to ensure the stable and correct functioning of the website and display offers better tailored to your needs. If you consent to the use of cookies, click 'Accept.'
