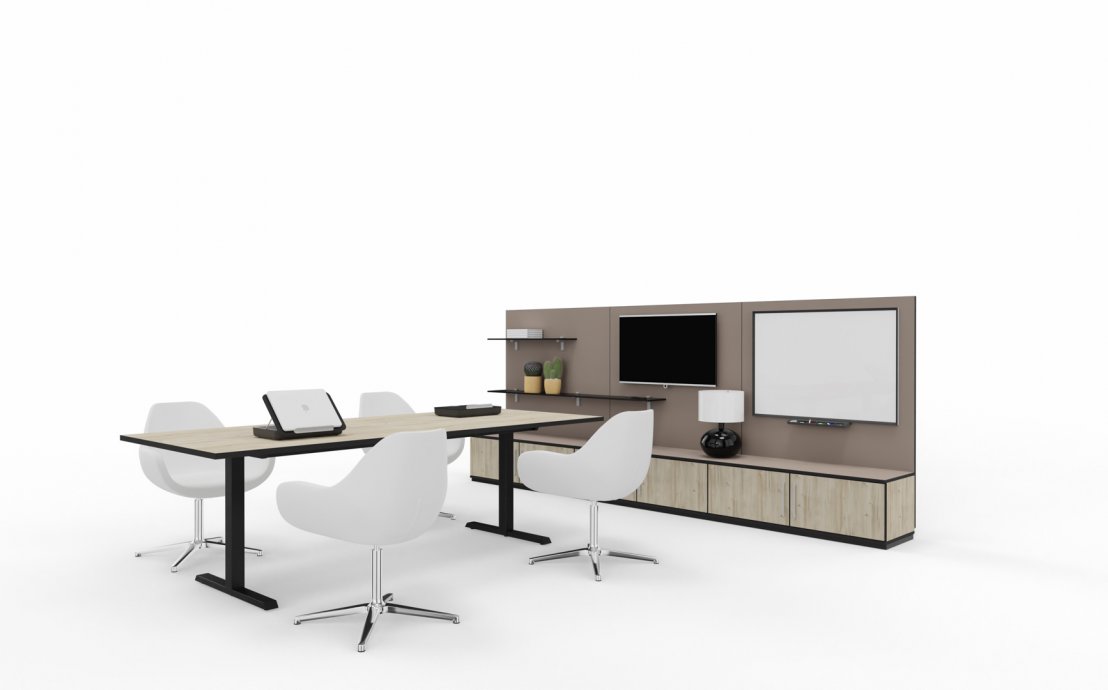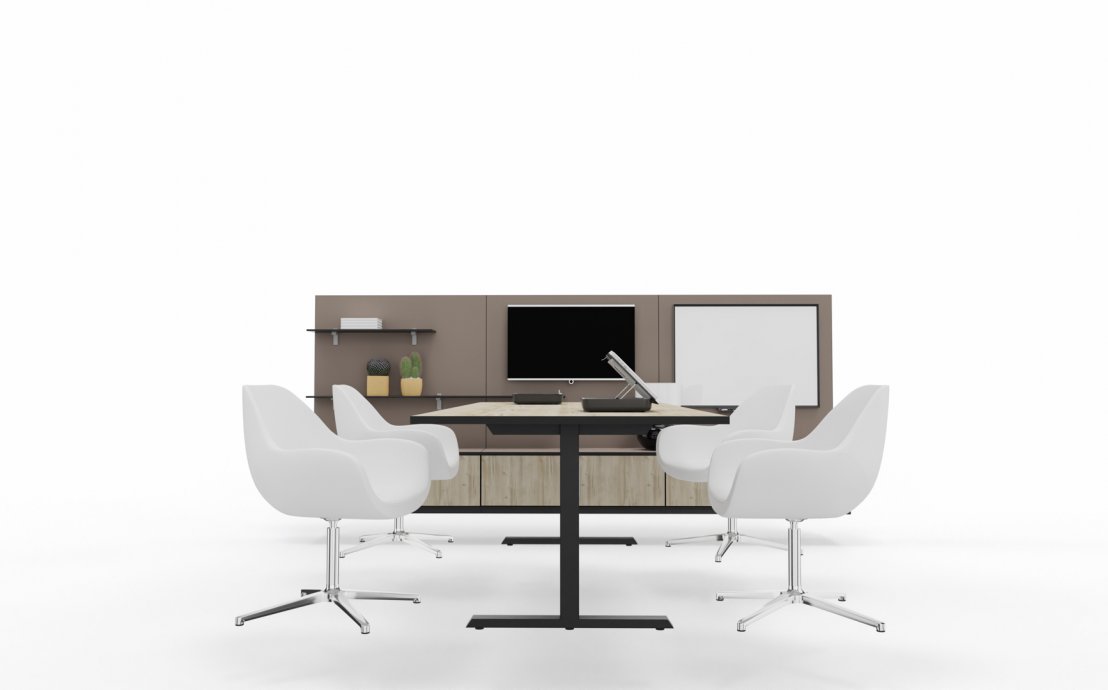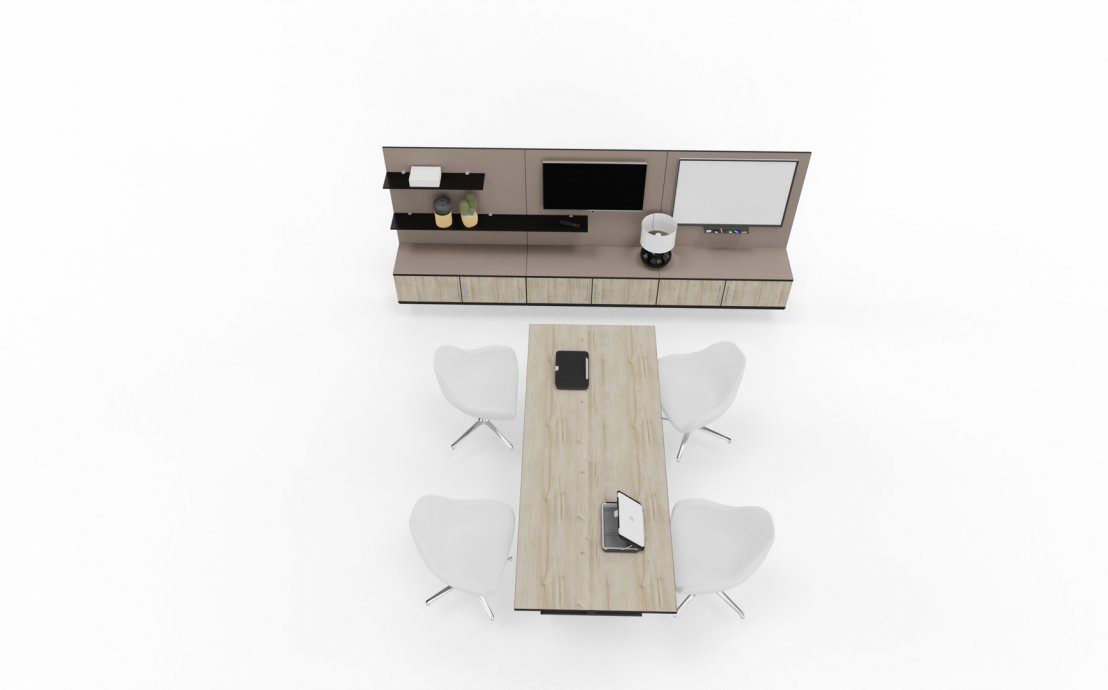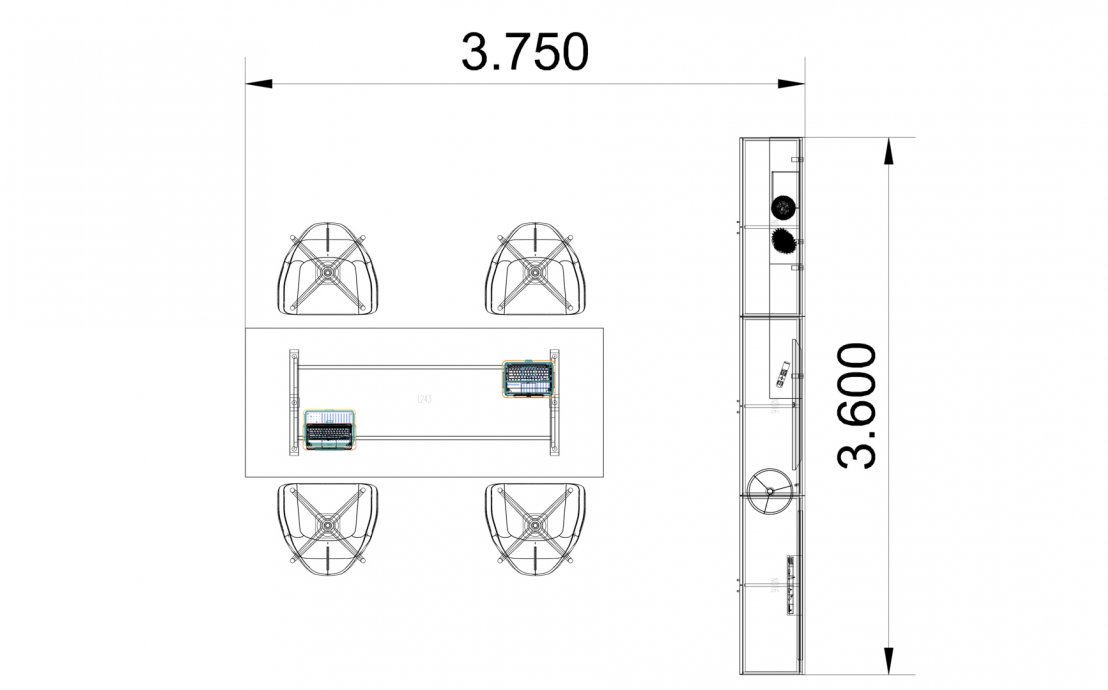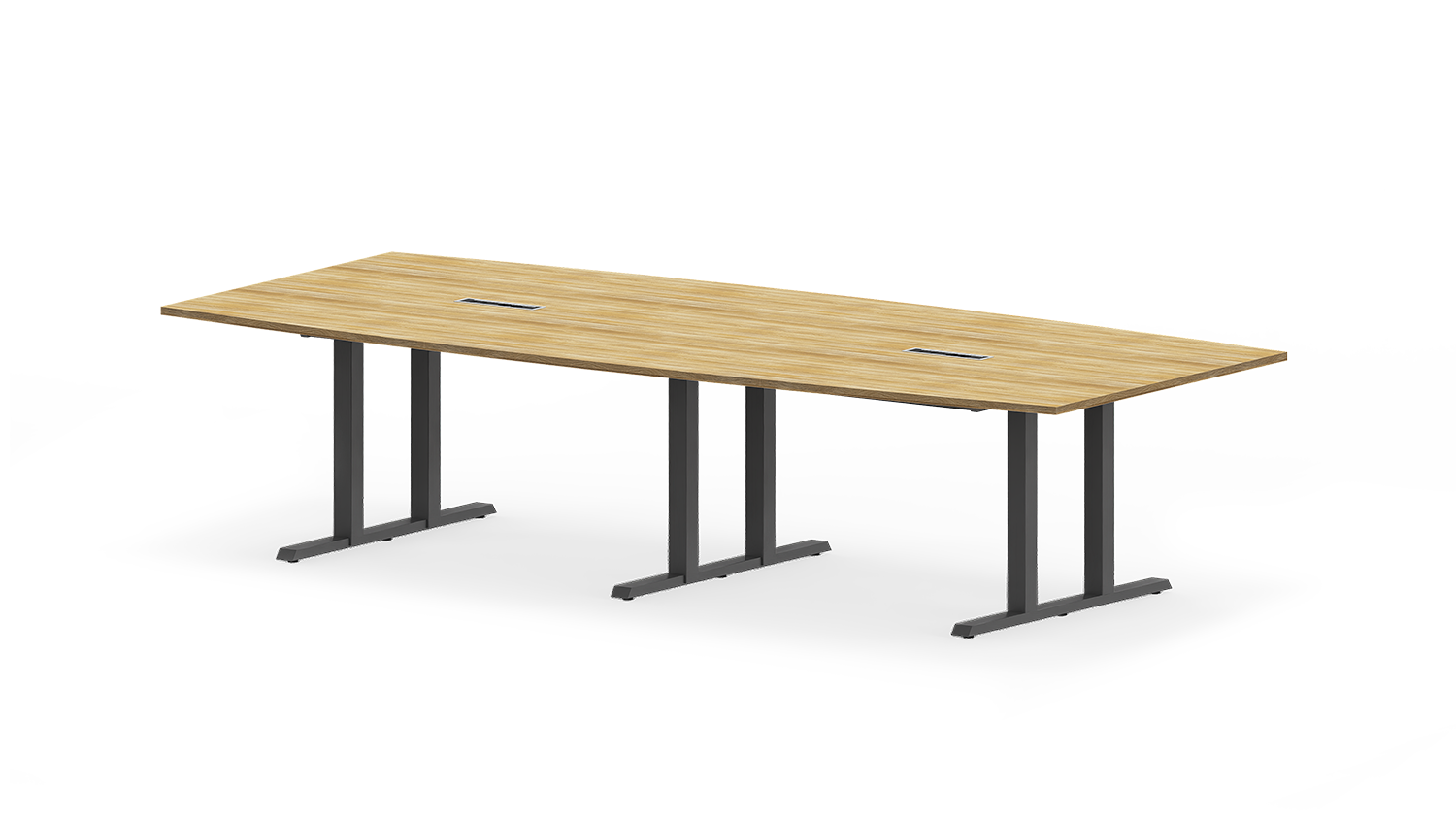Shopping cart
There are no items in your cart
Products that you can add to the cart can be found mainly in the
Home Office
category.
Description of the design
This set can be used for meetings and team work. L-Line tables ensure the comfort of work and pleasure of cooperation. The refined structure guarantees that both aesthetic and ergonomic requirements are met. The tables are equipped with vertical cable channels integrated into the legs.
Area
16 m2
Width: 4 m
Length 4 m
Download files
Office area
training area + seminar area
Work type
cooperation
meeting
study mode
We respect your privacy
Cookies allow us to ensure the stable and correct functioning of the website and display offers better tailored to your needs. If you consent to the use of cookies, click 'Accept.'
