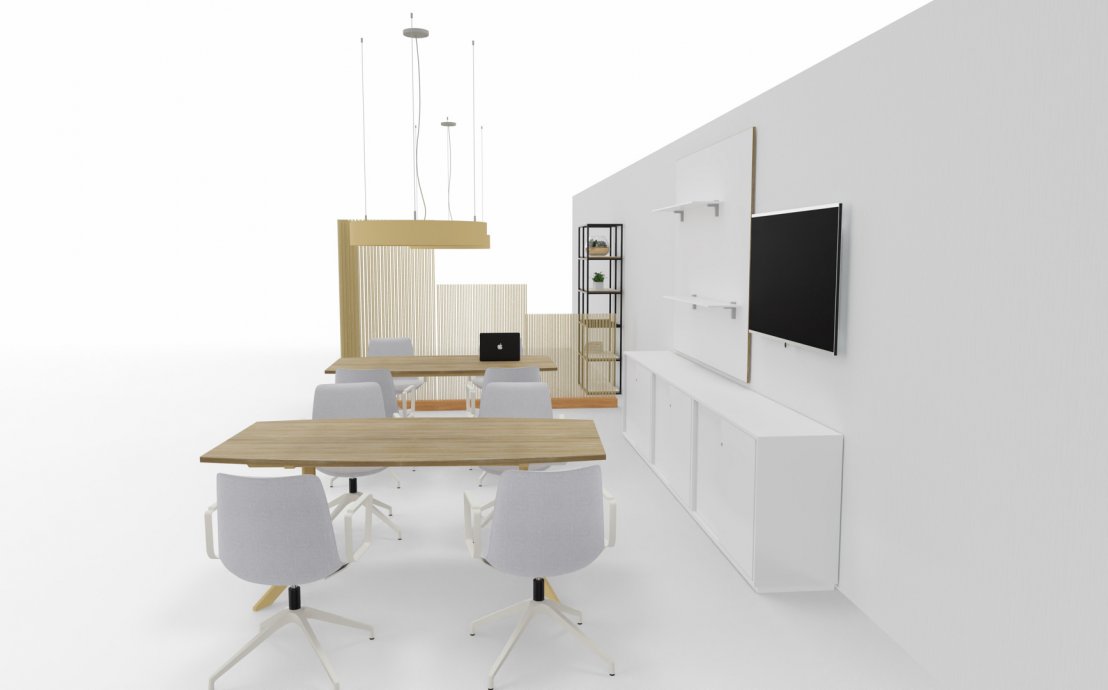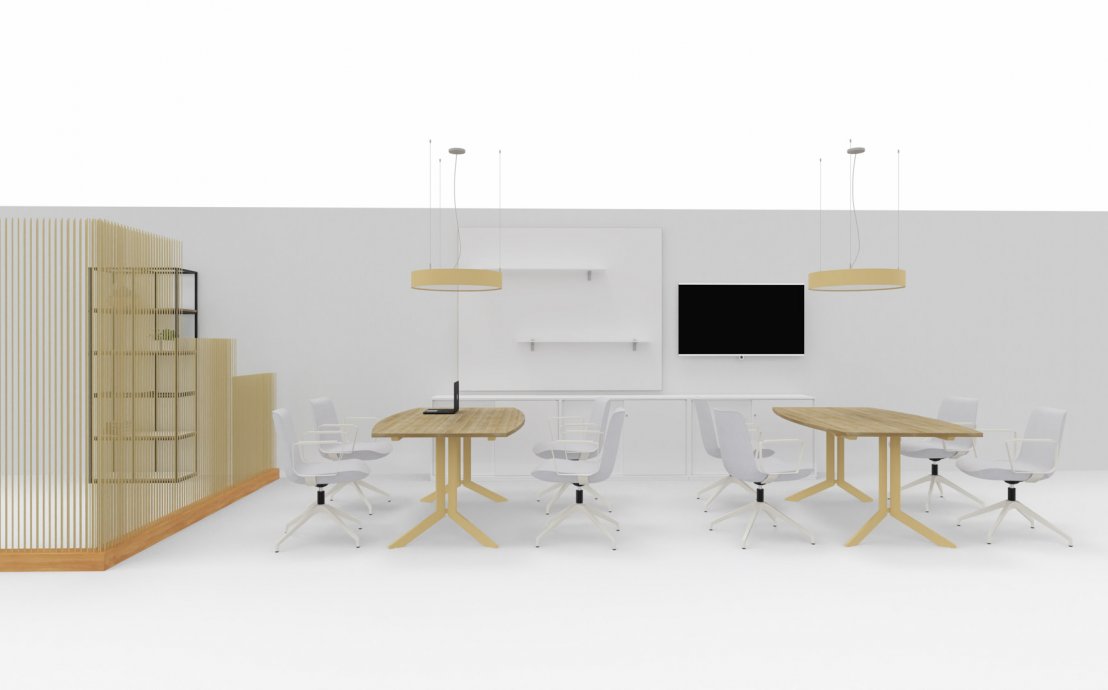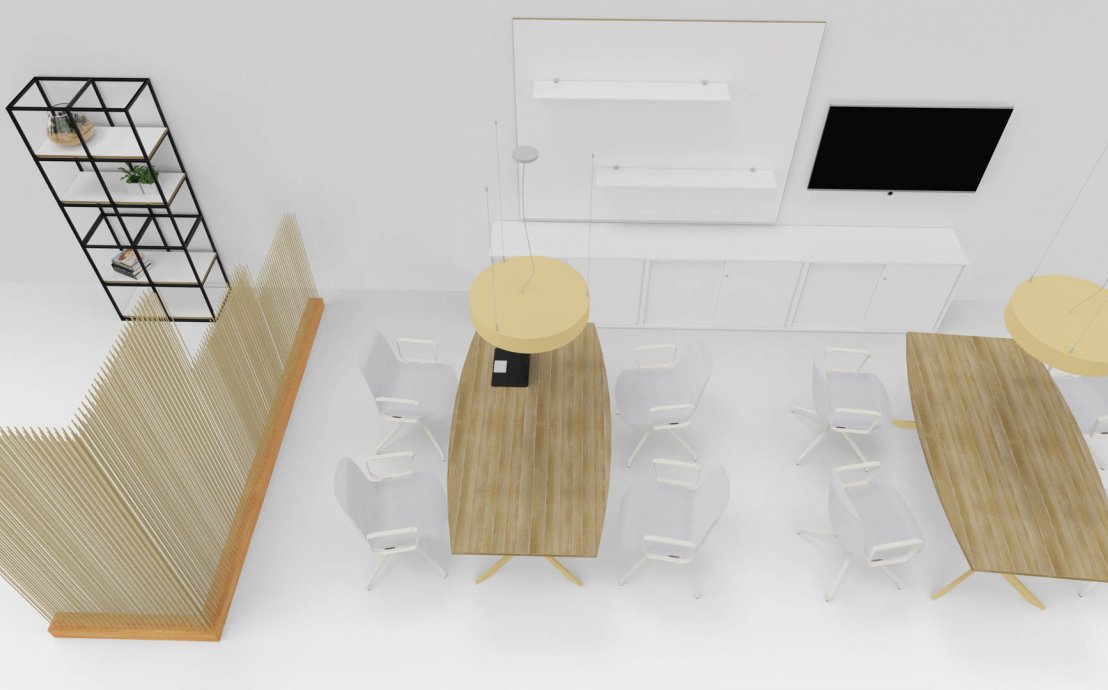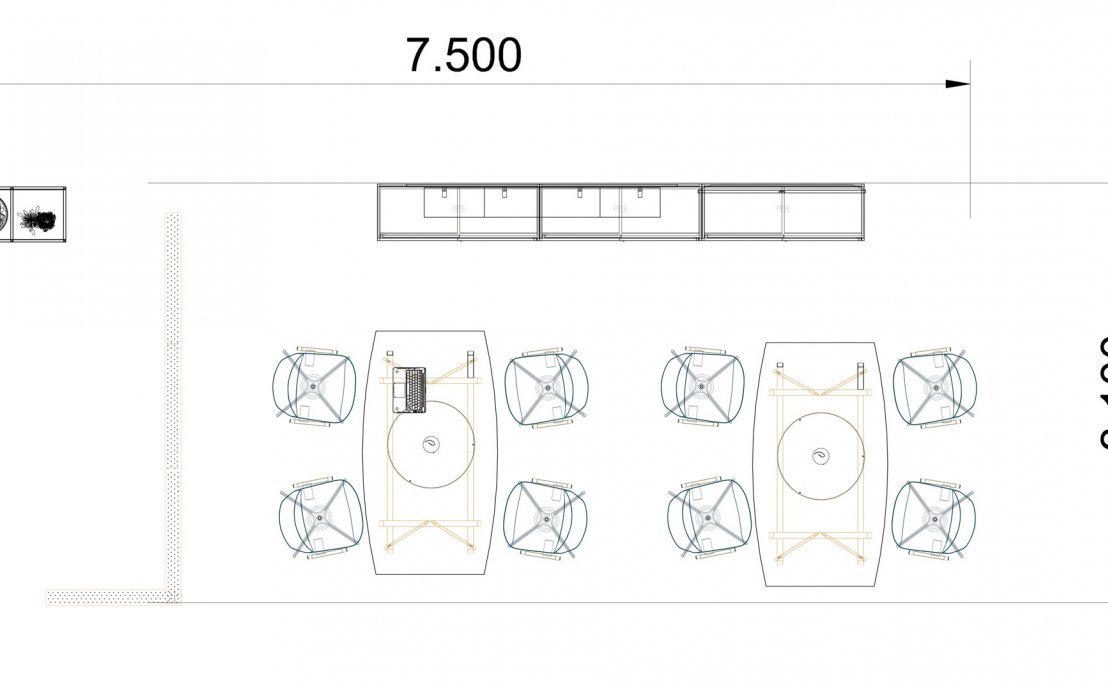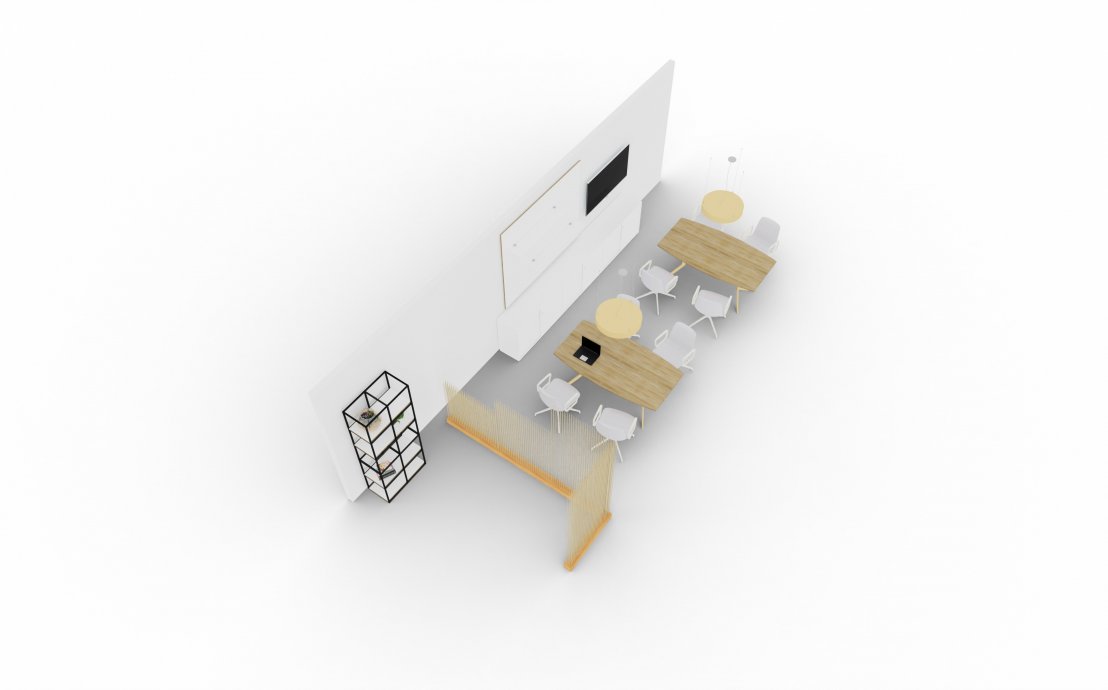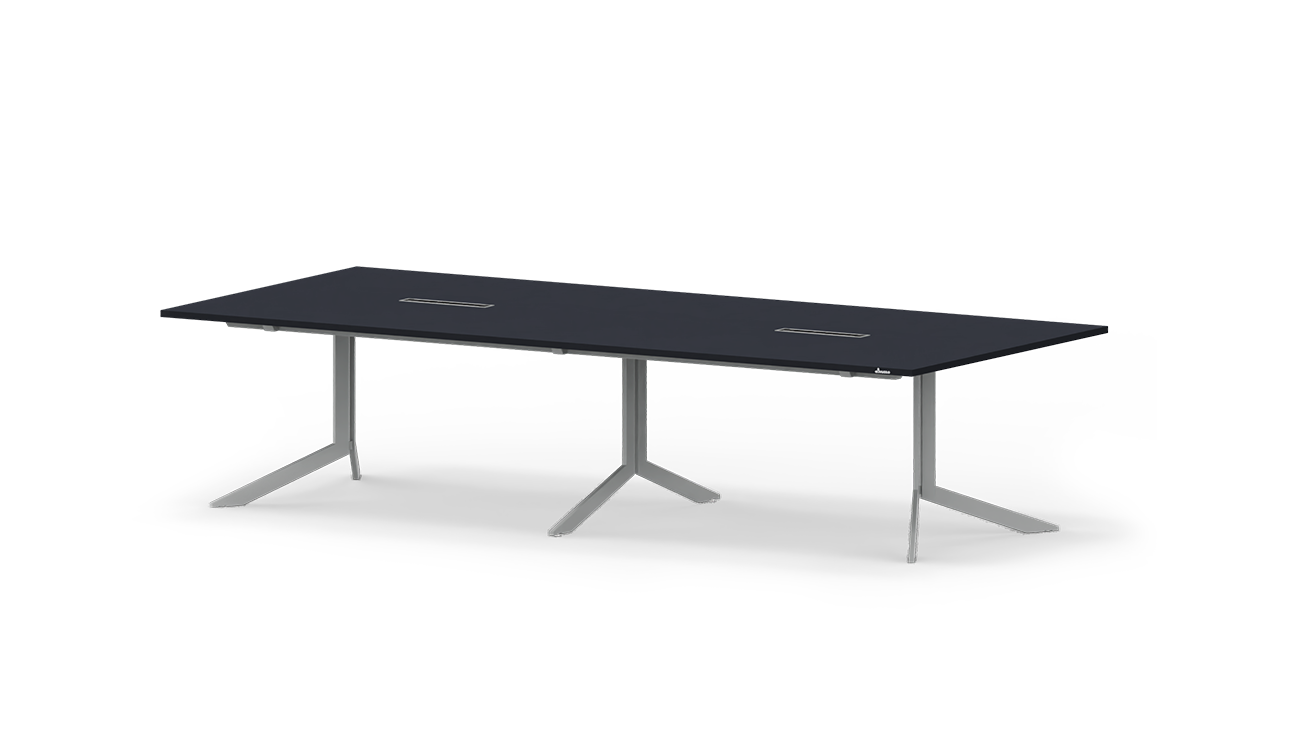Shopping cart
There are no items in your cart
Products that you can add to the cart can be found mainly in the
Home Office
category.
Description of the design
Arranging separate spaces for both meetings and team work is a solution for modern offices. AXY-Line X tables with bent bases constitute a perfect place for discussions about ongoing projects. Their design underlines the innovativeness. The space is complemented by Aura system, which can keep any interior in tidy.
Area
21 m2
Width: 7 m
Length 3 m
Download files
Office area
training area + seminar area
ad-hoc meetings area
cafeteria + canteens
Work type
cooperation
meeting
rest
We respect your privacy
Cookies allow us to ensure the stable and correct functioning of the website and display offers better tailored to your needs. If you consent to the use of cookies, click 'Accept.'
