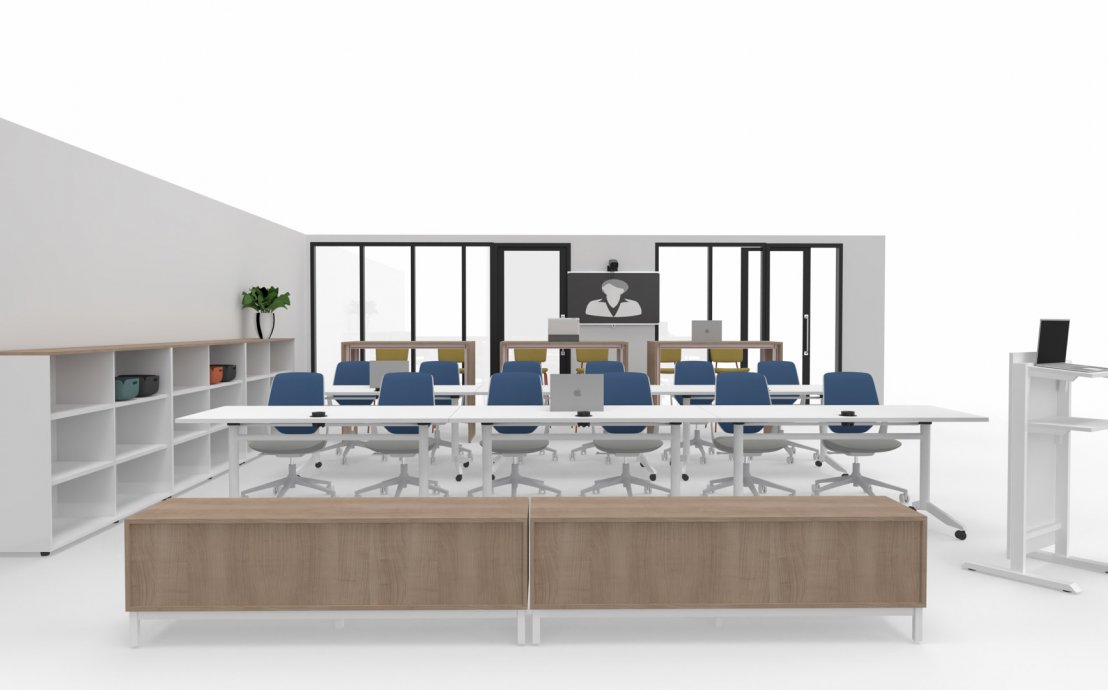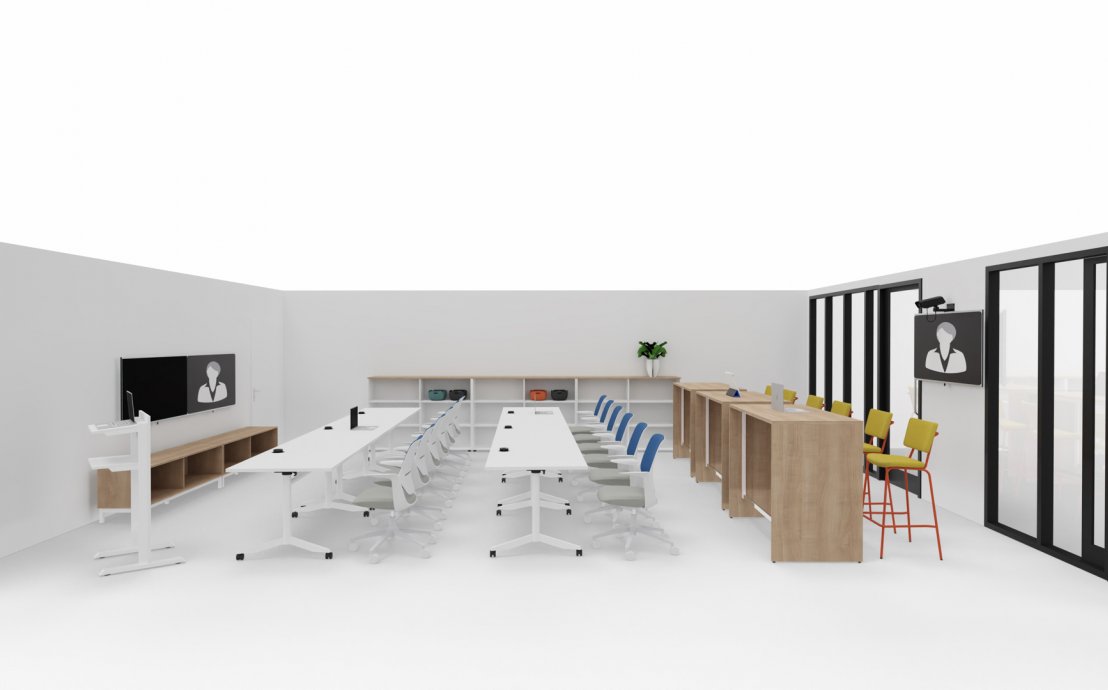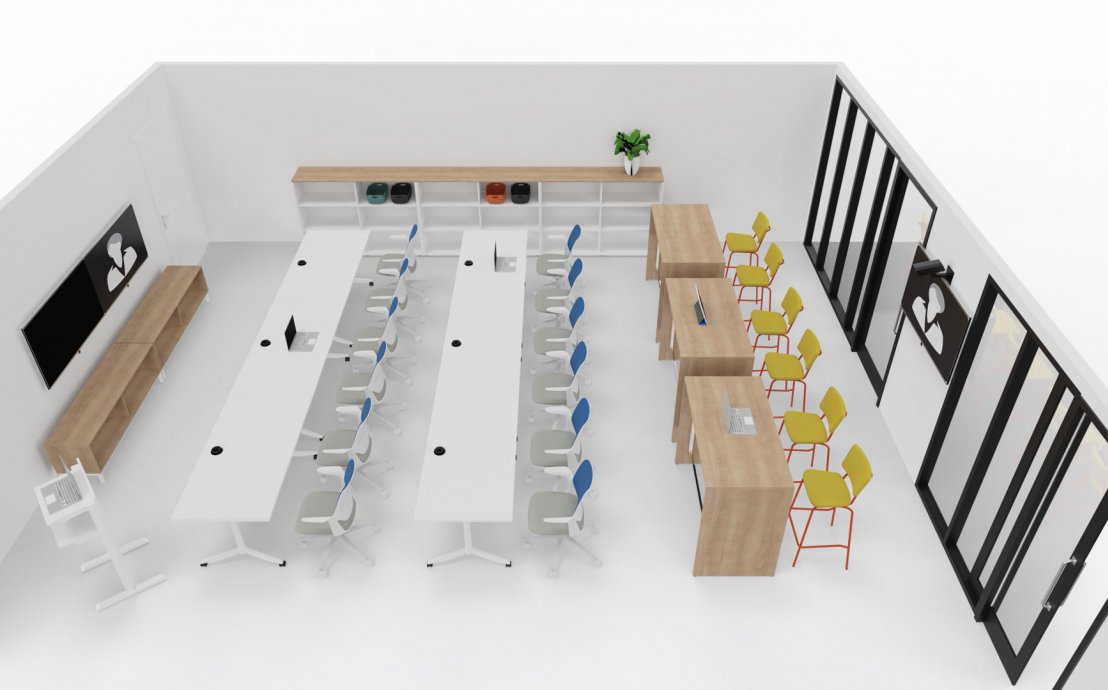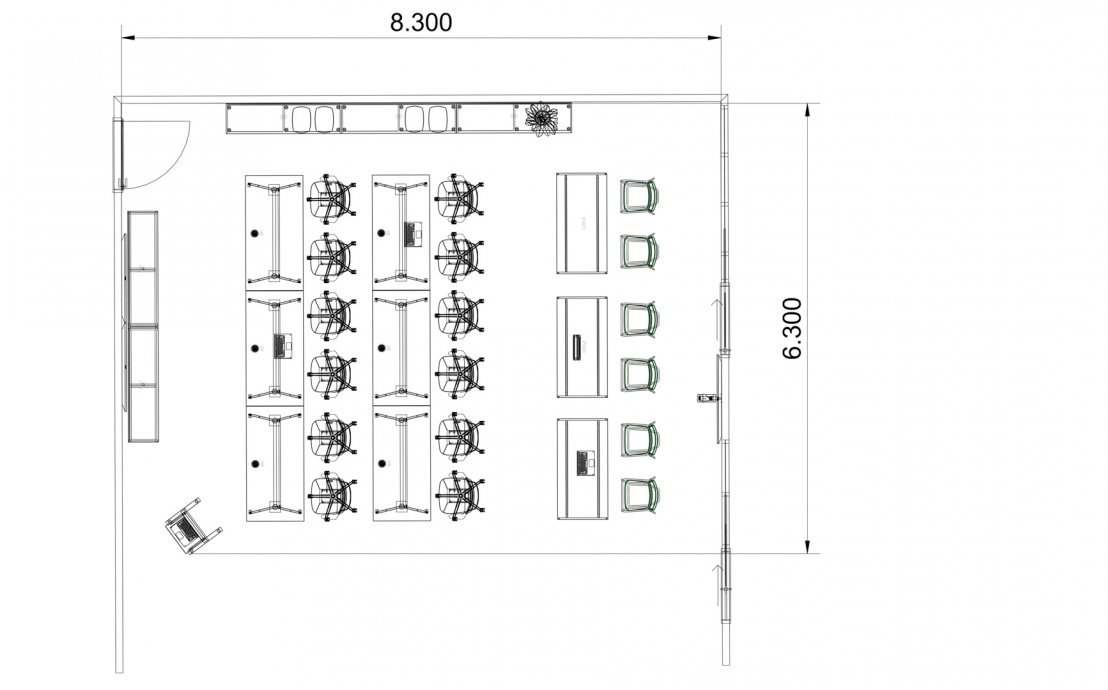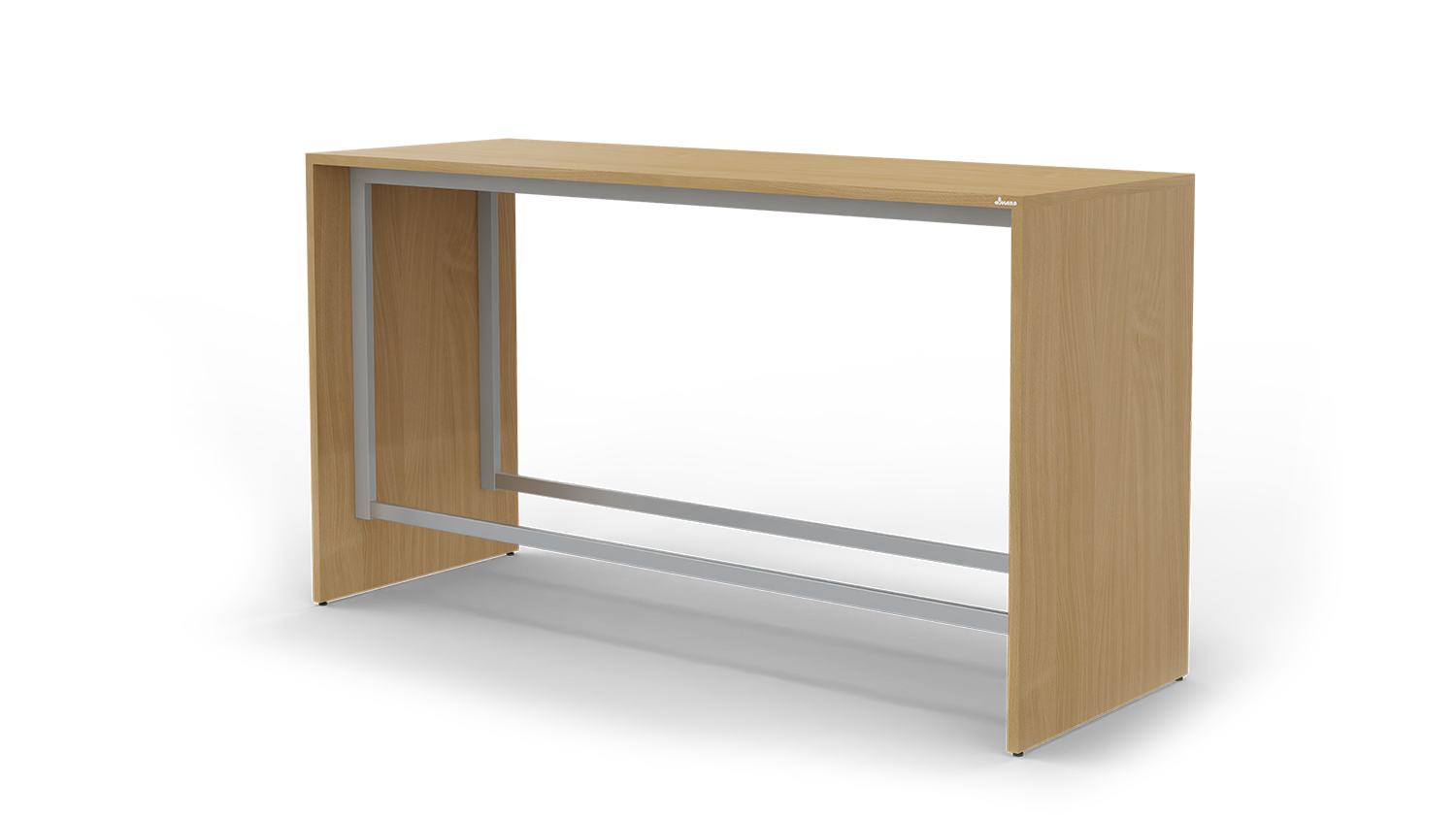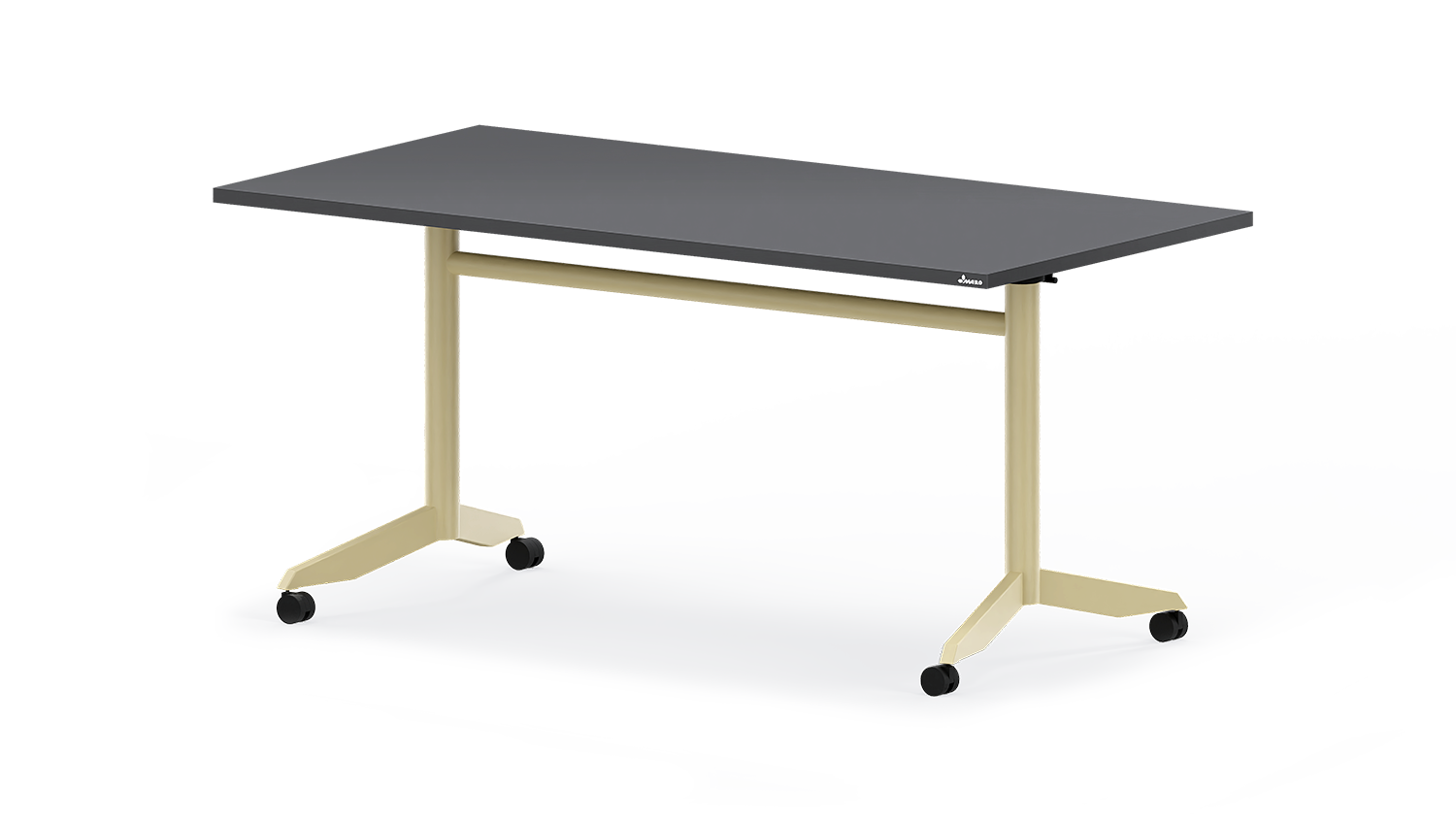Shopping cart
There are no items in your cart
Products that you can add to the cart can be found mainly in the
Home Office
category.
Description of the design
The set of I-eM seminar tables combined with Idea P tables creates a space which will result perfect in any office. Power Circle L netboxes facilitate work with equipment that requires access to electricity and helps to keep everything in order. The space is complemented by a lectern for conducting lectures and PRO shelf units for storing the most relevant documents and accessories.
Area
48 m2
Width: 8 m
Length 6 m
Download files
Office area
training area + seminar area
Work type
meeting
study mode
We respect your privacy
Cookies allow us to ensure the stable and correct functioning of the website and display offers better tailored to your needs. If you consent to the use of cookies, click 'Accept.'
