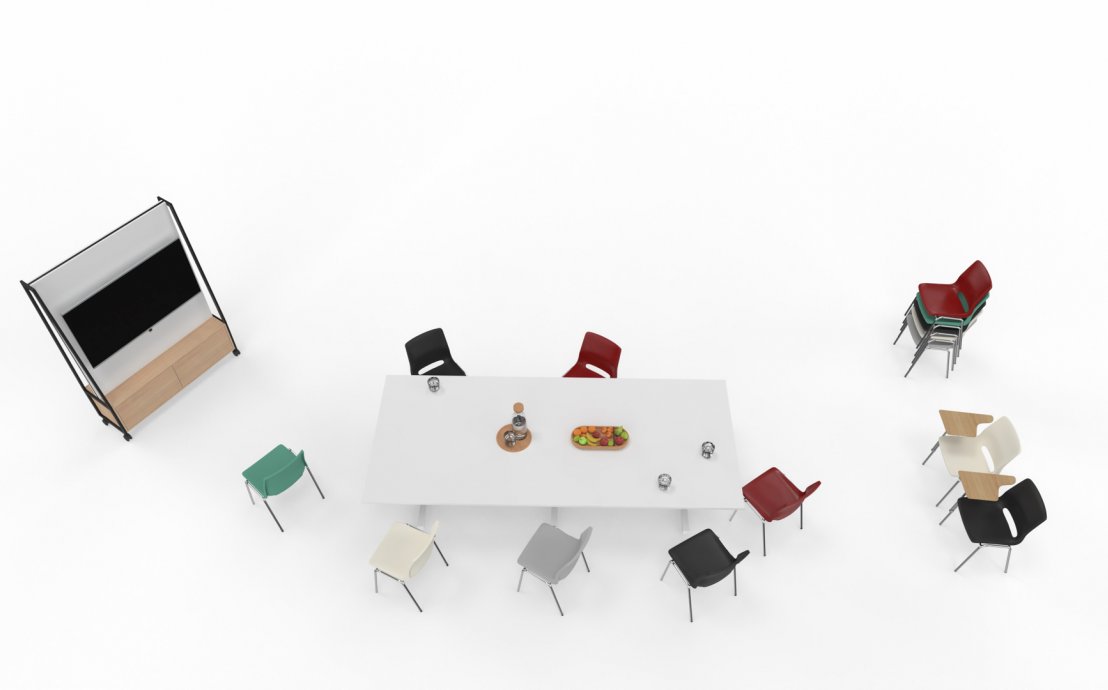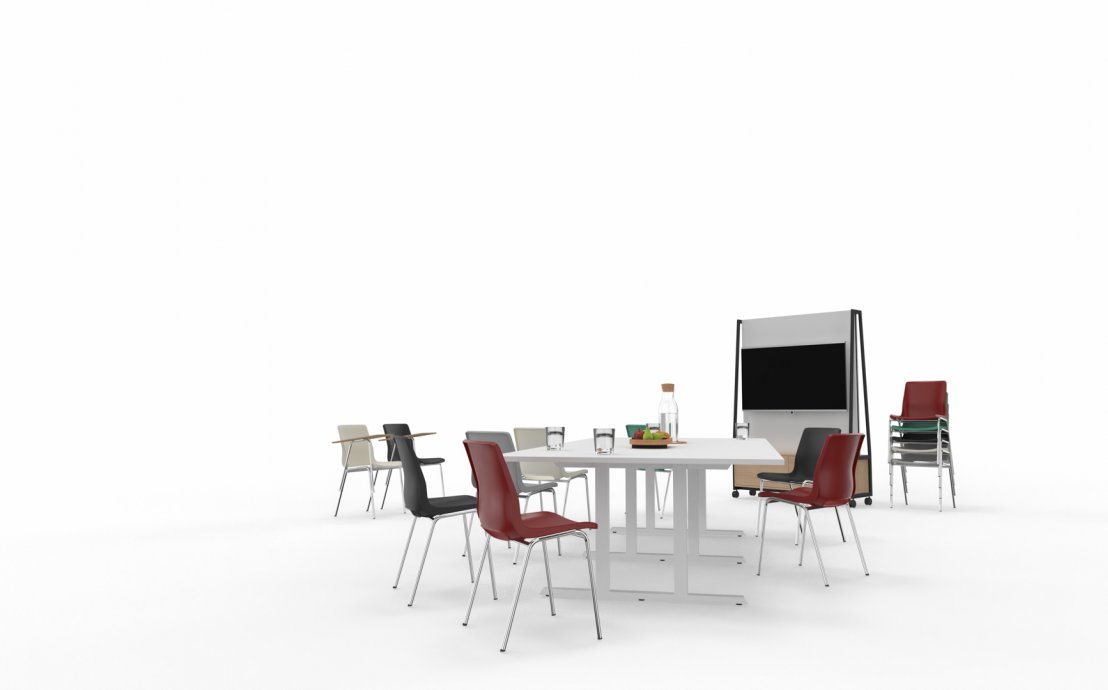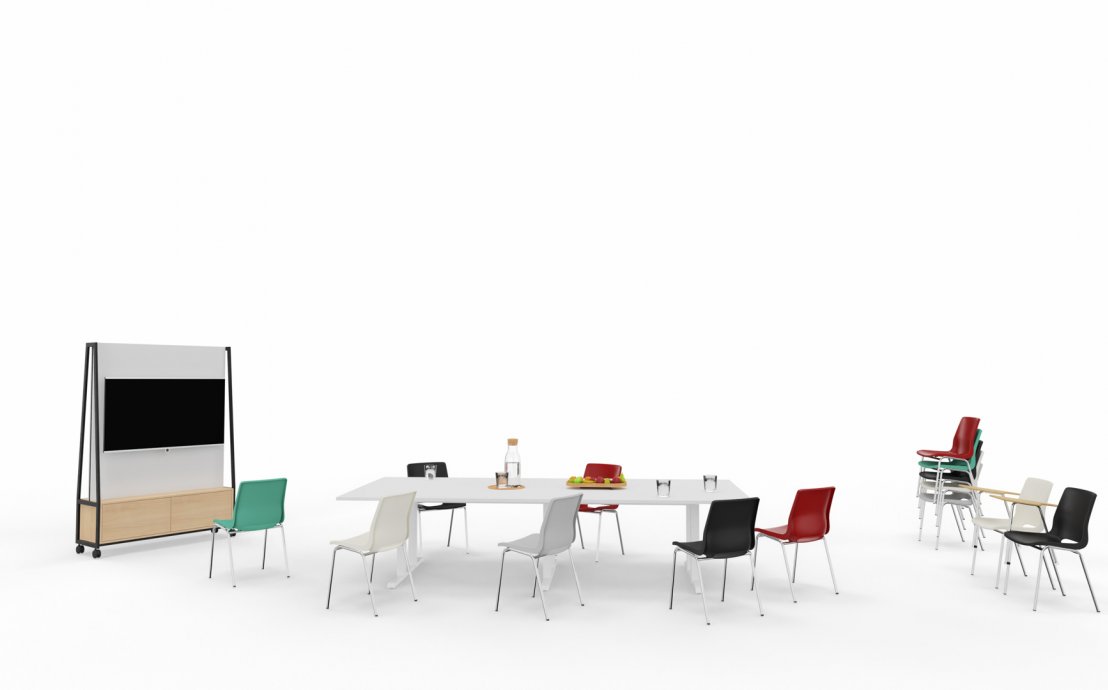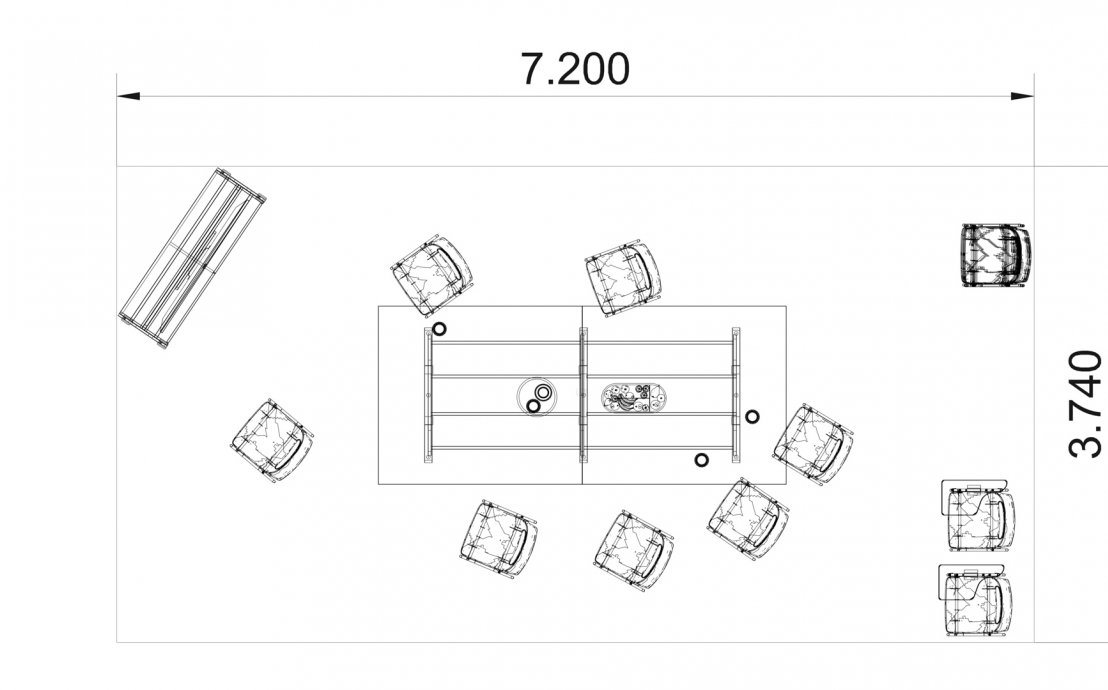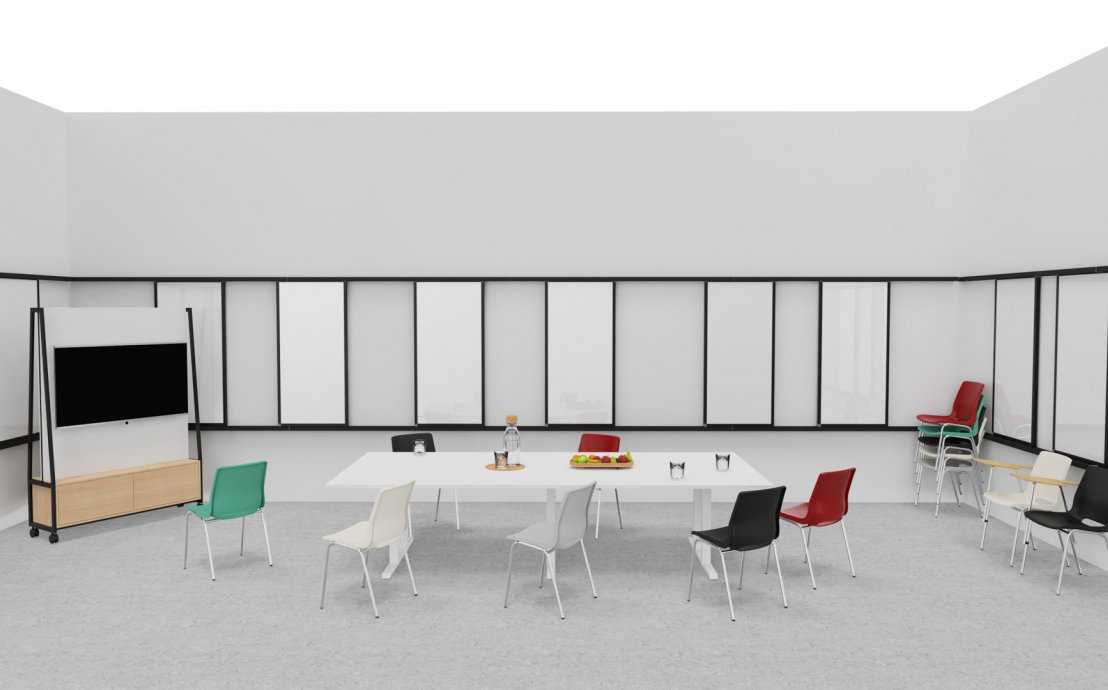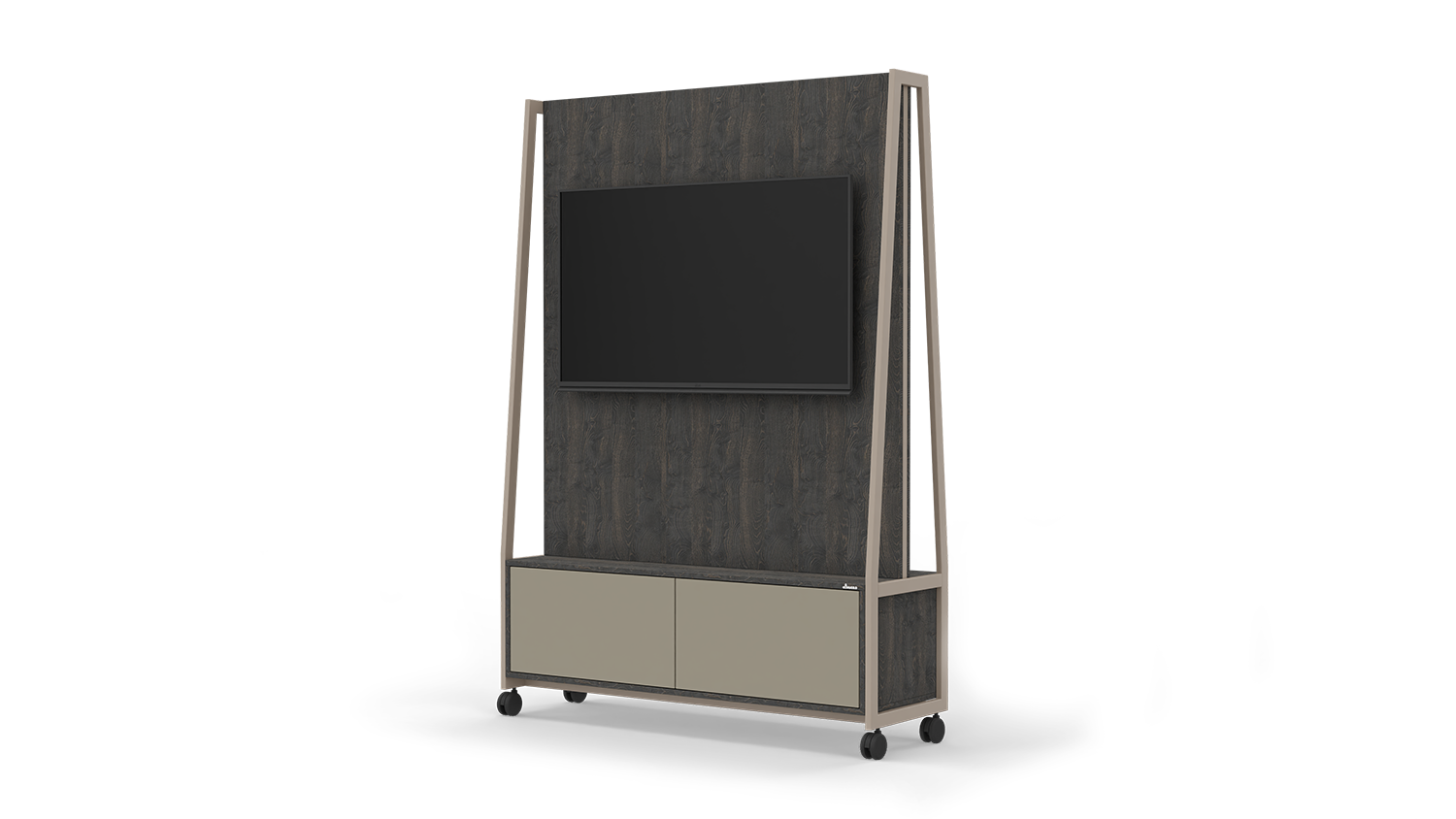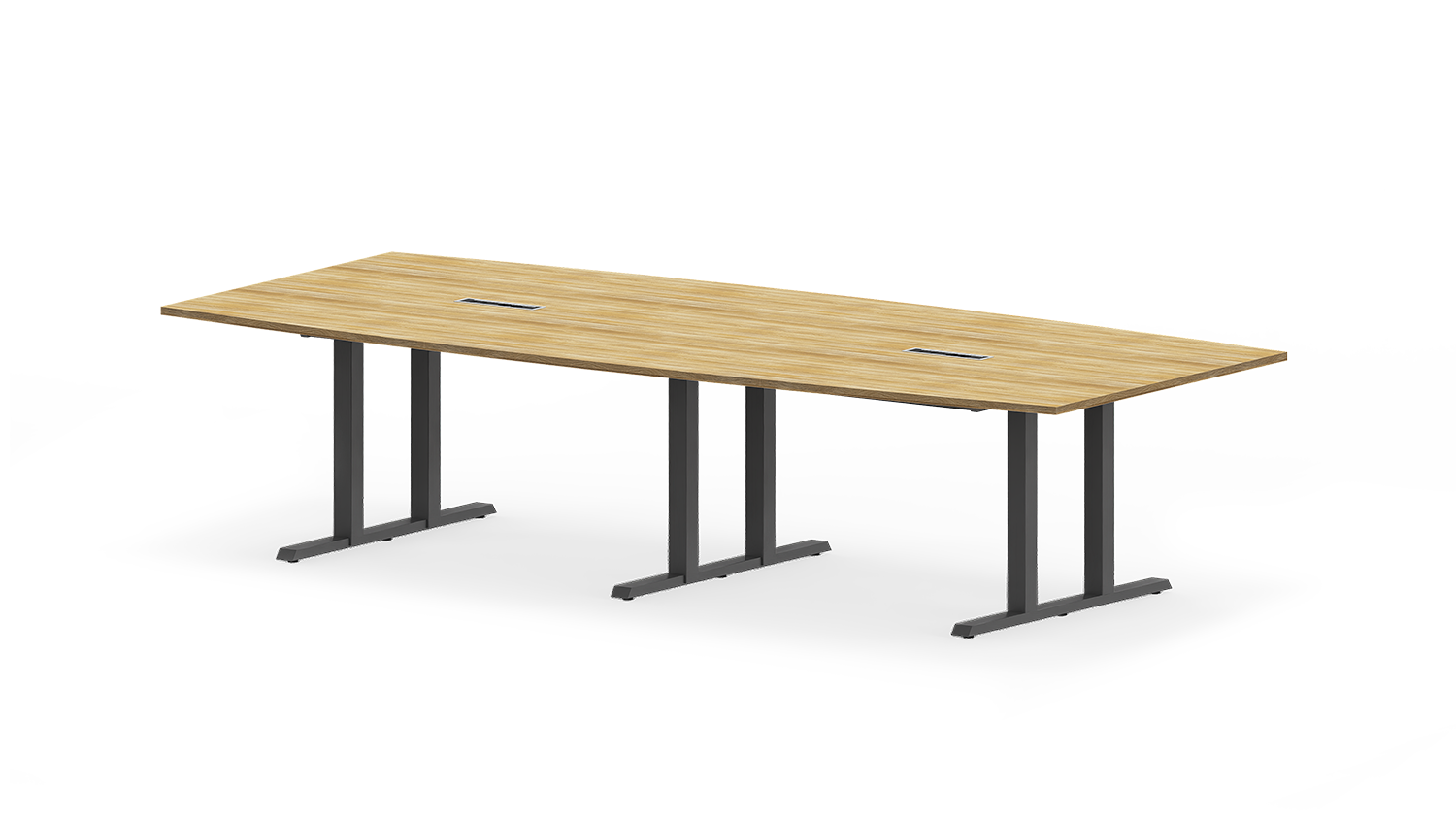Shopping cart
There are no items in your cart
Products that you can add to the cart can be found mainly in the
Home Office
category.
Description of the design
L-Lite table helps to organize every meeting. The use of the mobile TV stand from Wariant collection simplifies giving presentations and provides extra storage space in the meeting room.
Area
28 m2
Width: 7 m
Length 4 m
Download files
Office area
conference area
training area + seminar area
Work type
cooperation
meeting
We respect your privacy
Cookies allow us to ensure the stable and correct functioning of the website and display offers better tailored to your needs. If you consent to the use of cookies, click 'Accept.'
