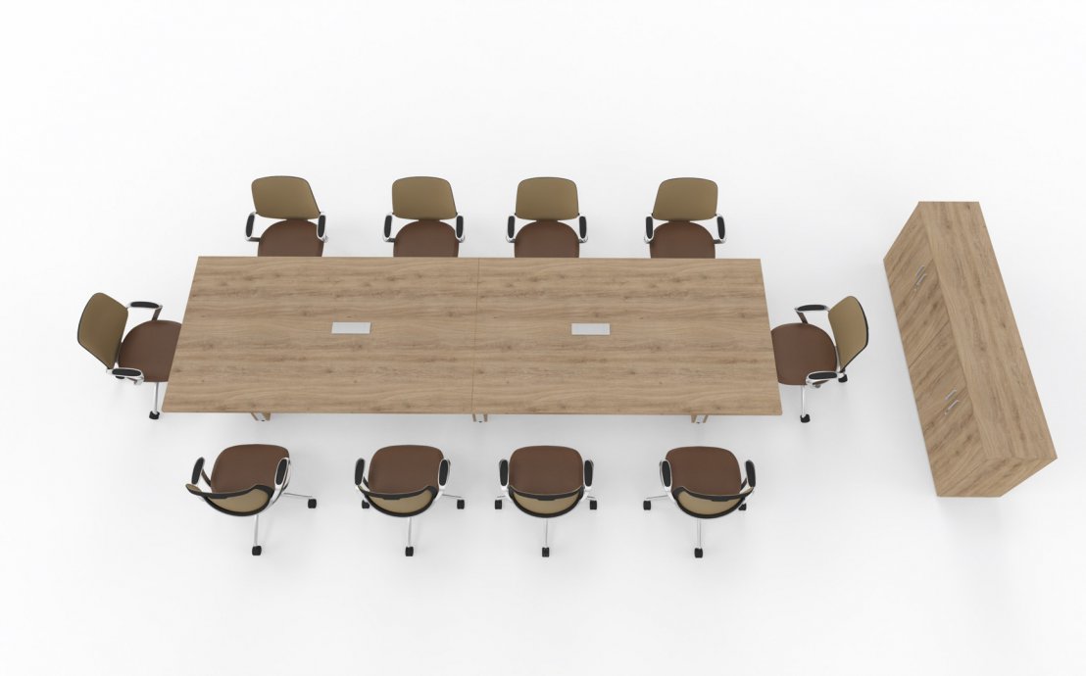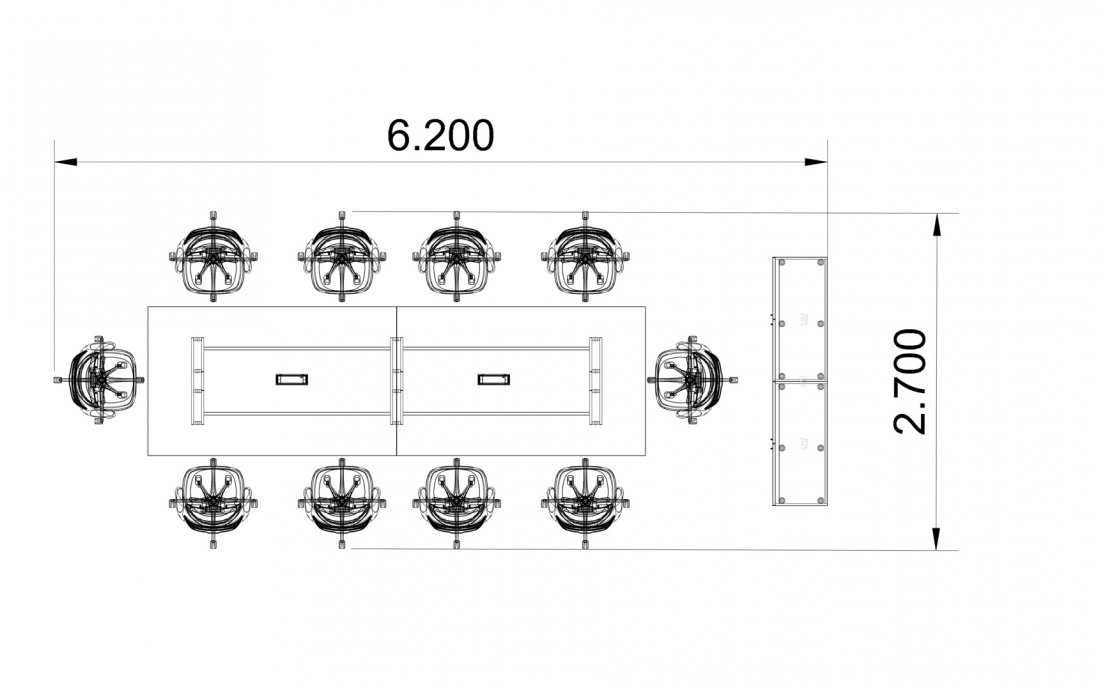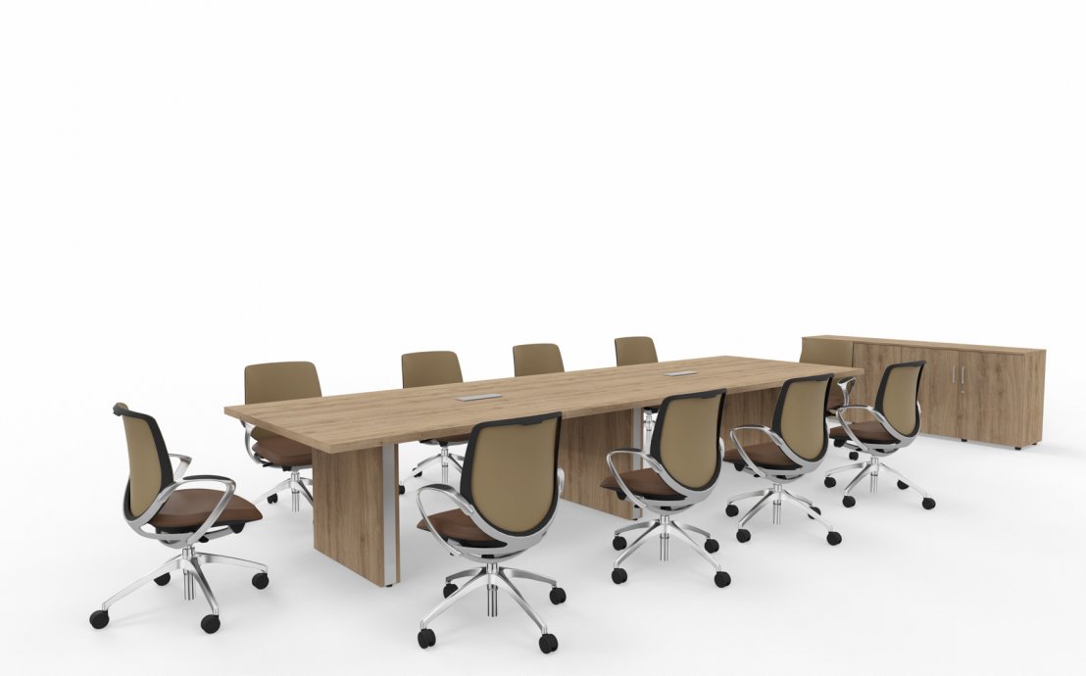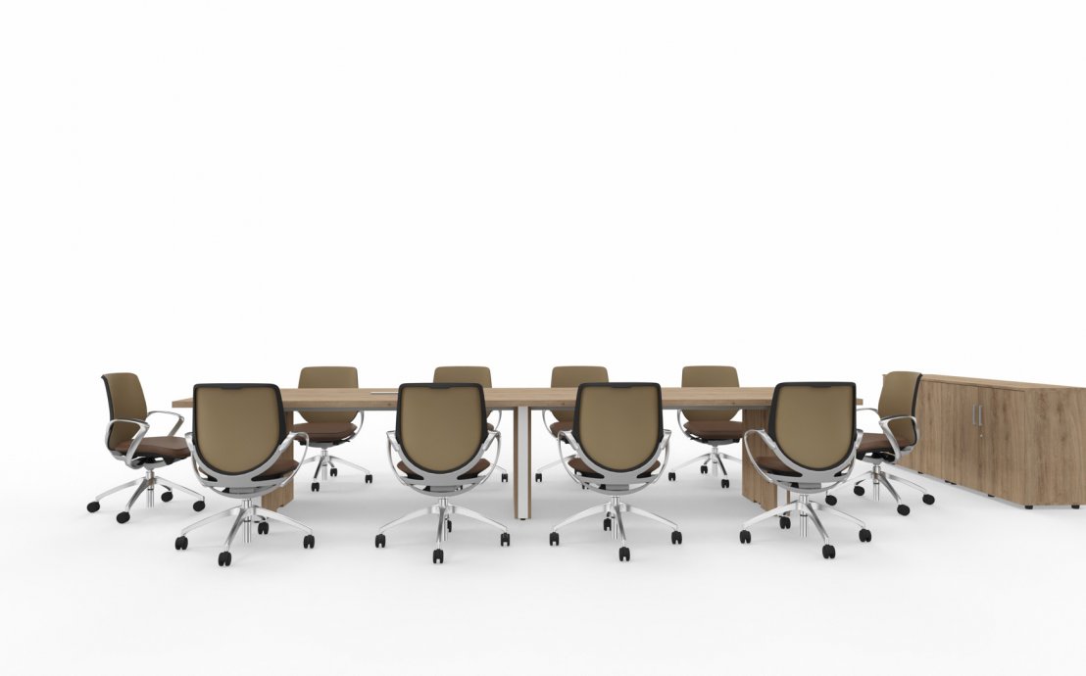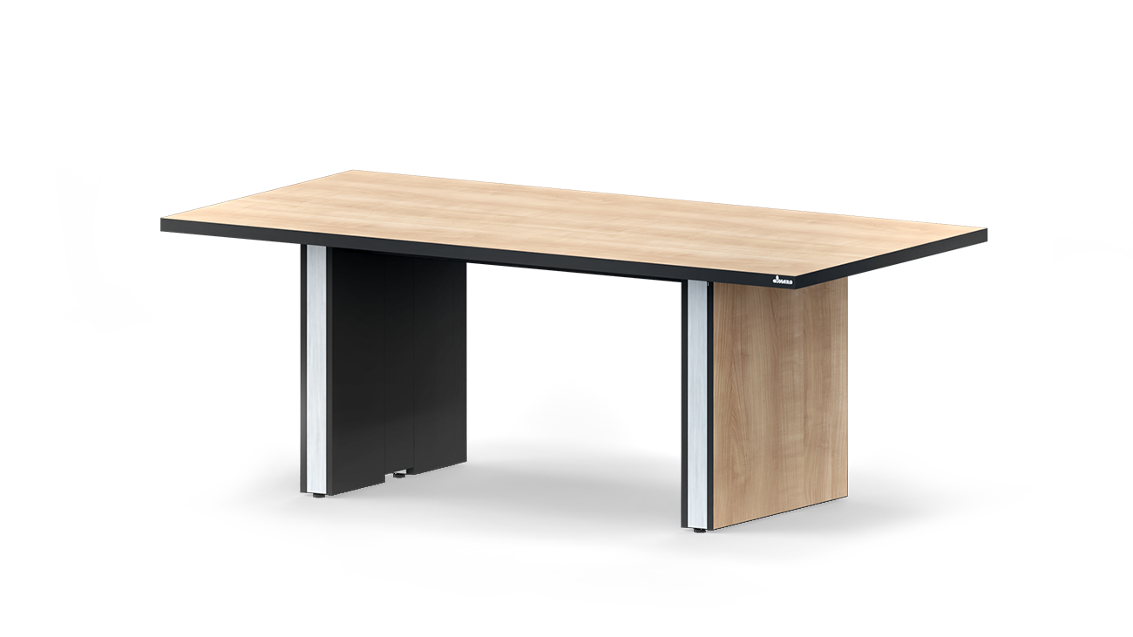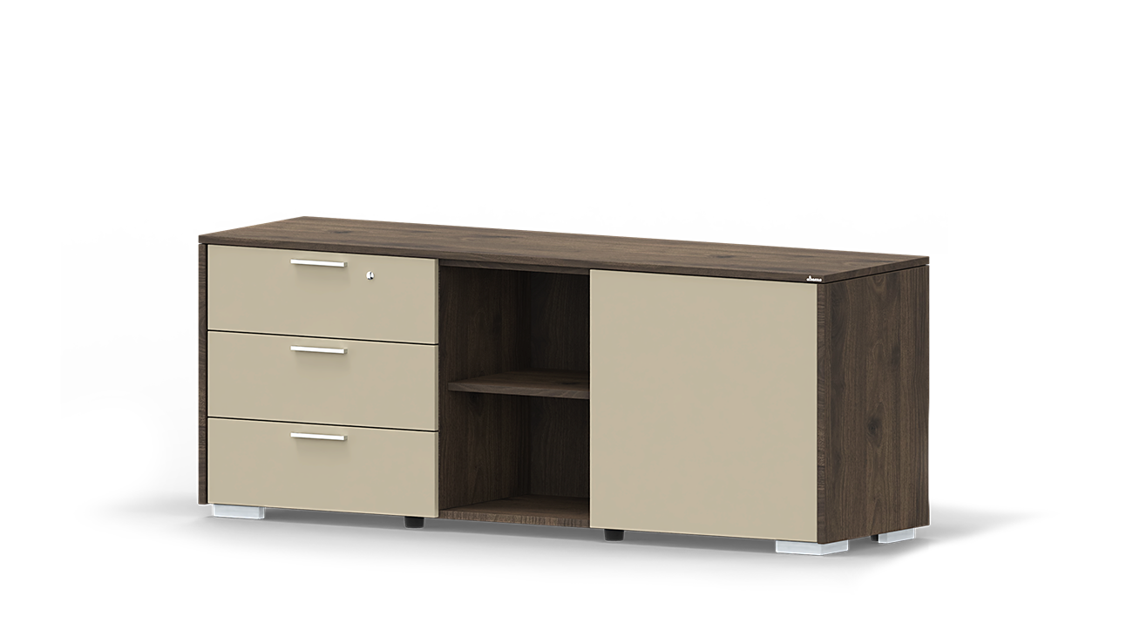Shopping cart
There are no items in your cart
Products that you can add to the cart can be found mainly in the
Home Office
category.
Description of the design
Toris table with a set of cabinets with a common top arranges the space really well. The aesthetics has been combined with functional requirements to boost the comfort of use.
Area
18 m2
Width: 6 m
Length 3 m
Download files
Office area
conference area
training area + seminar area
Work type
cooperation
meeting
study mode
We respect your privacy
Cookies allow us to ensure the stable and correct functioning of the website and display offers better tailored to your needs. If you consent to the use of cookies, click 'Accept.'
