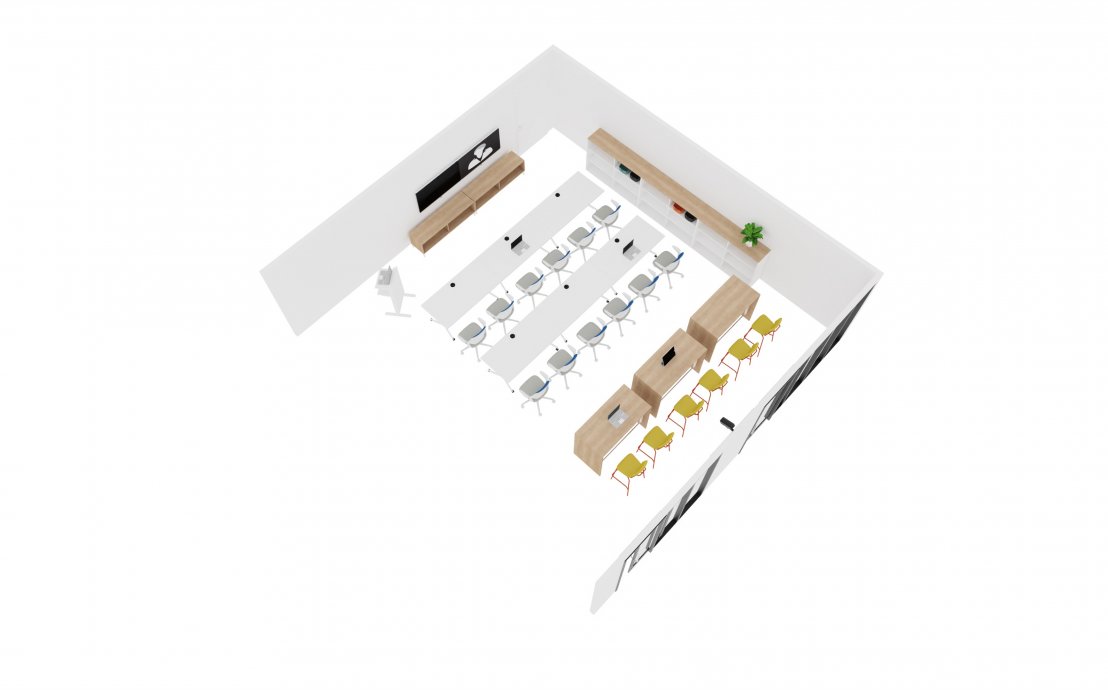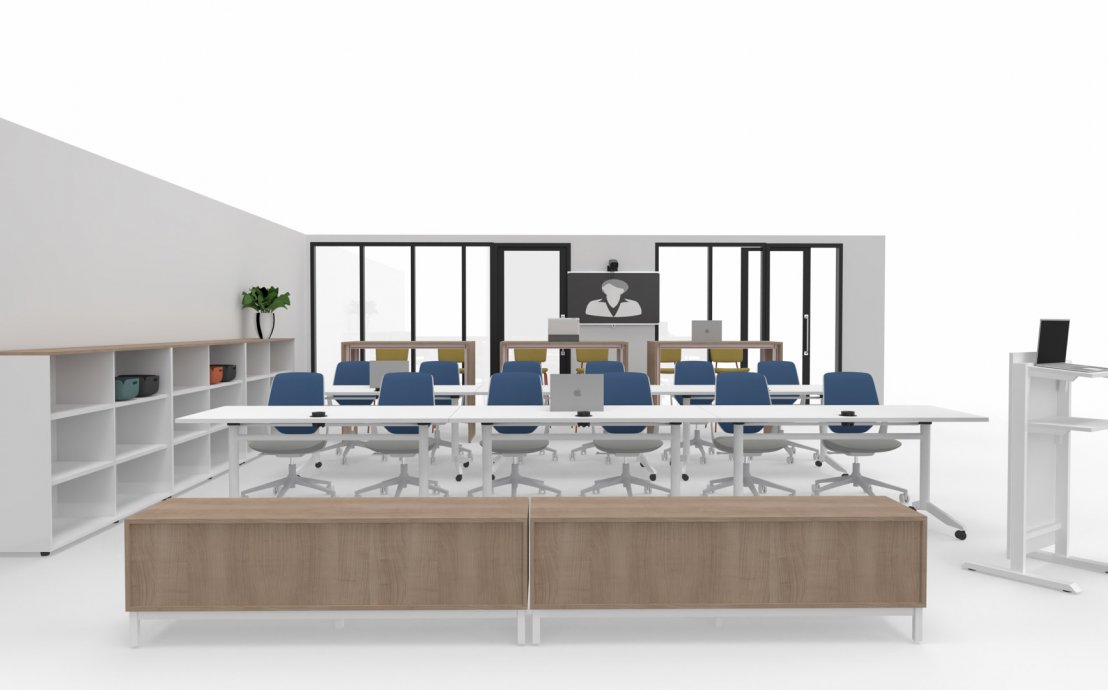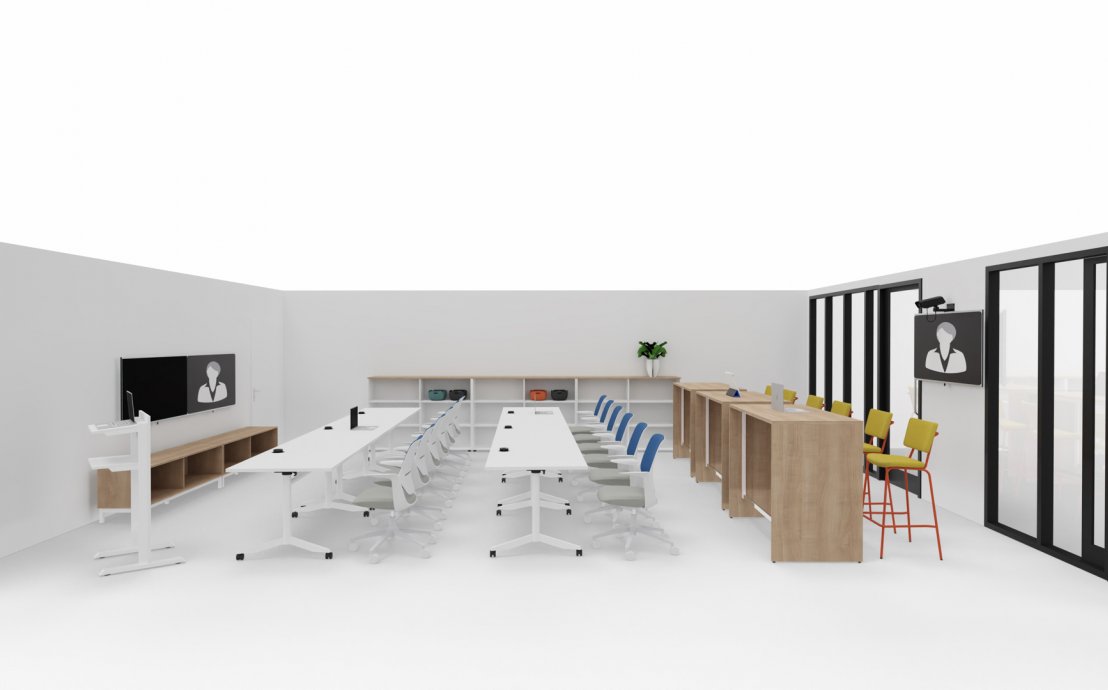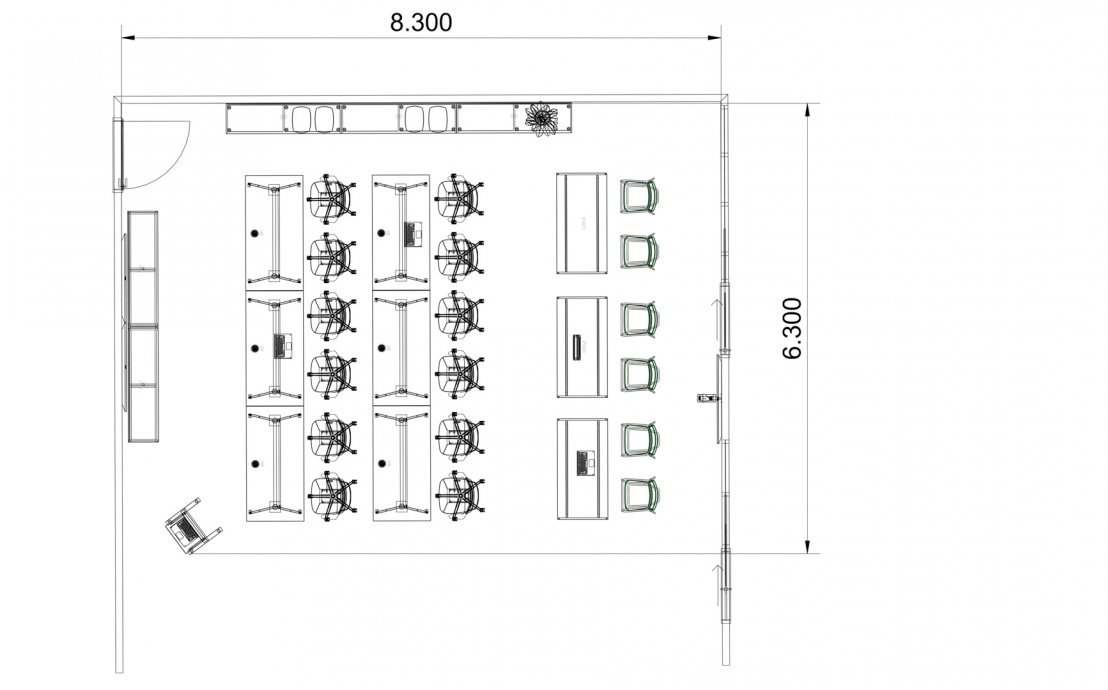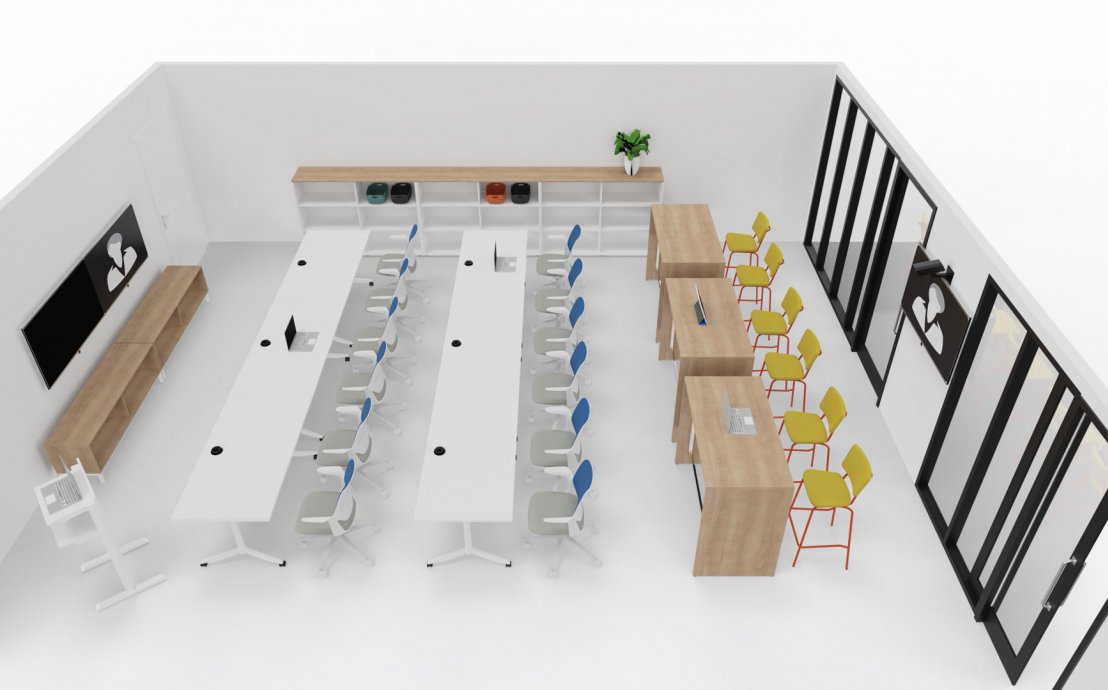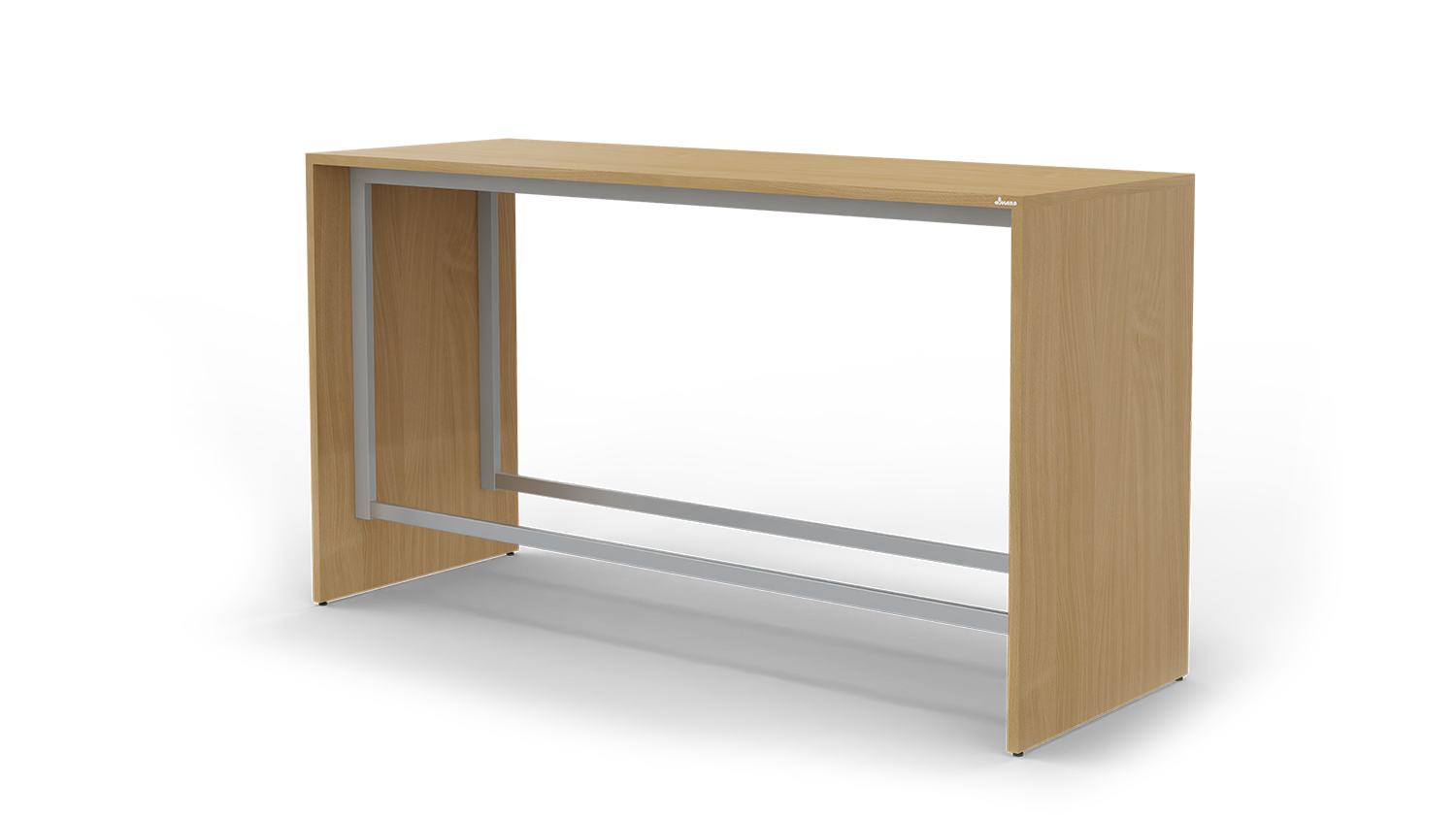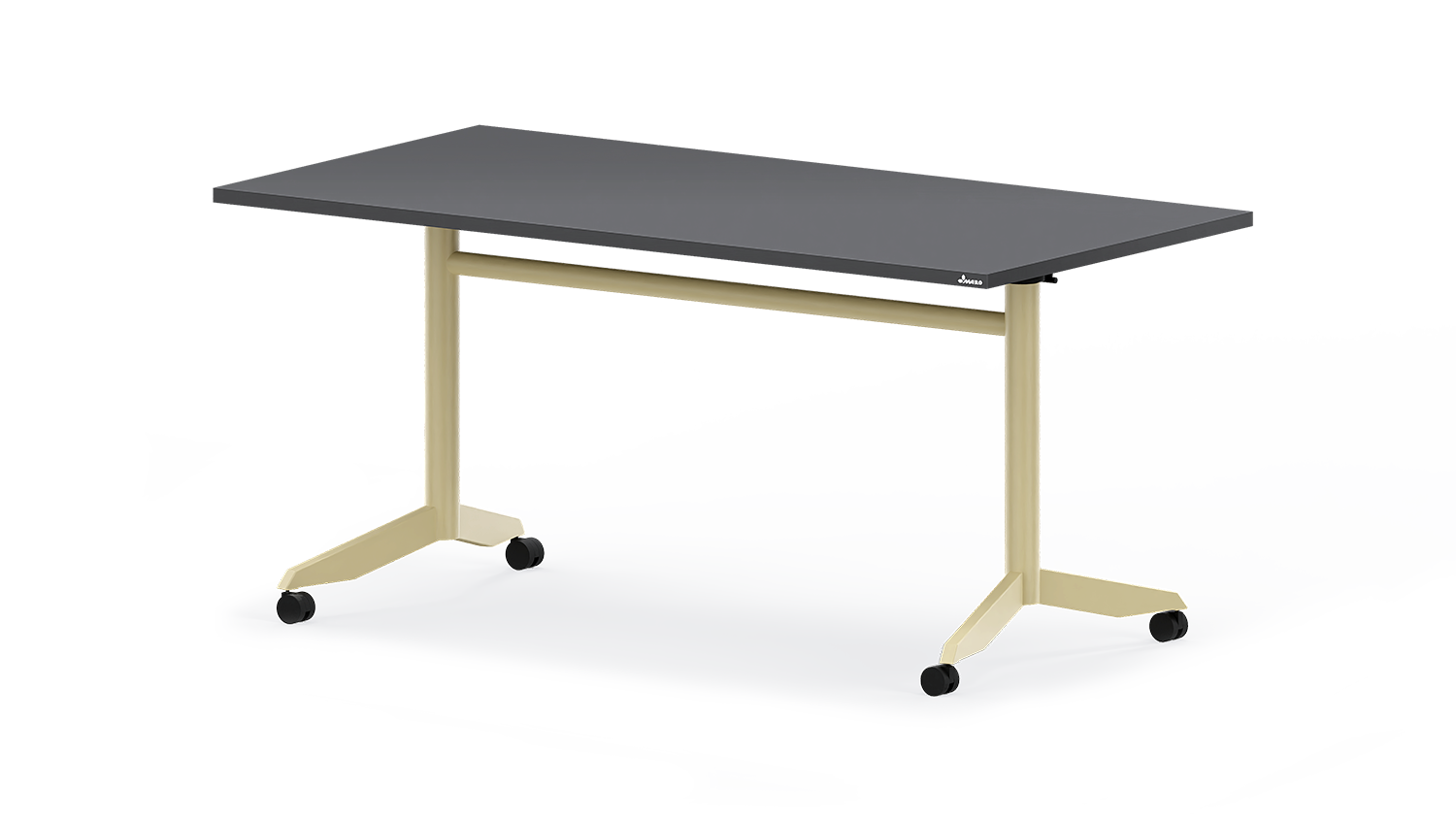U151 | Seminar room | I-em, Idea-P
Popis vizualizace
The set of I-eM seminar tables combined with Idea P tables creates a space which will result perfect in any office. Power Circle L netboxes facilitate work with equipment that requires access to electricity and helps to keep everything in order. The space is complemented by a lectern for conducting lectures and PRO shelf units for storing the most relevant documents and accessories.
Povrch
48 m2
Šířka: 8 m
Délka 6 m
Použité produkty
Kancelářské zóny
Pracovní režim
