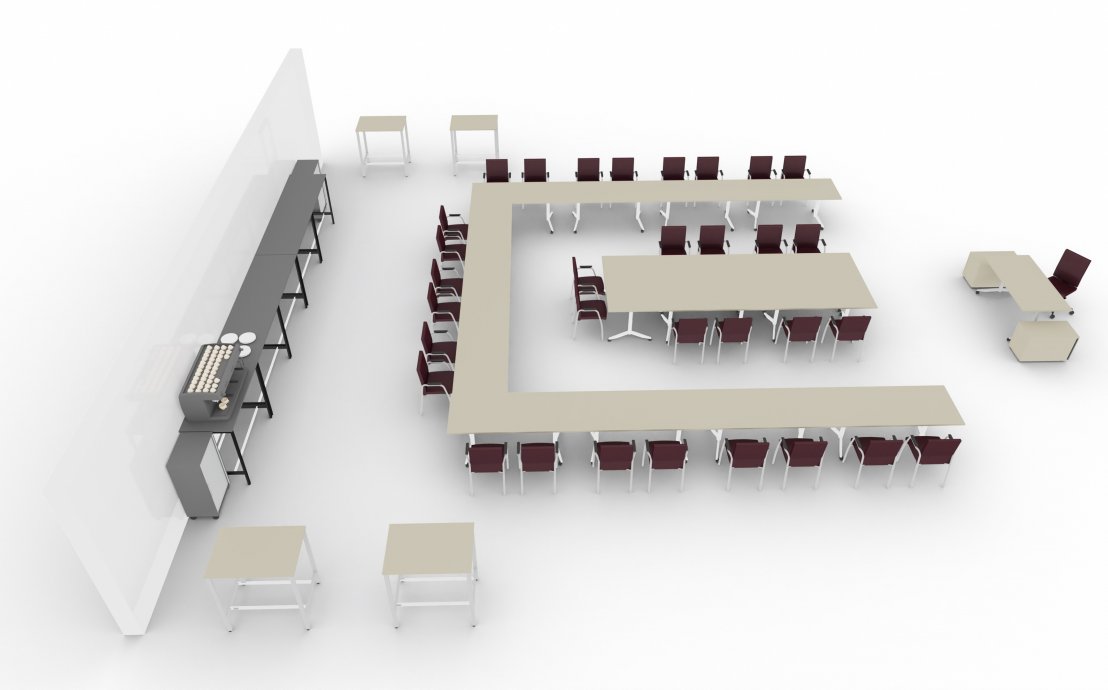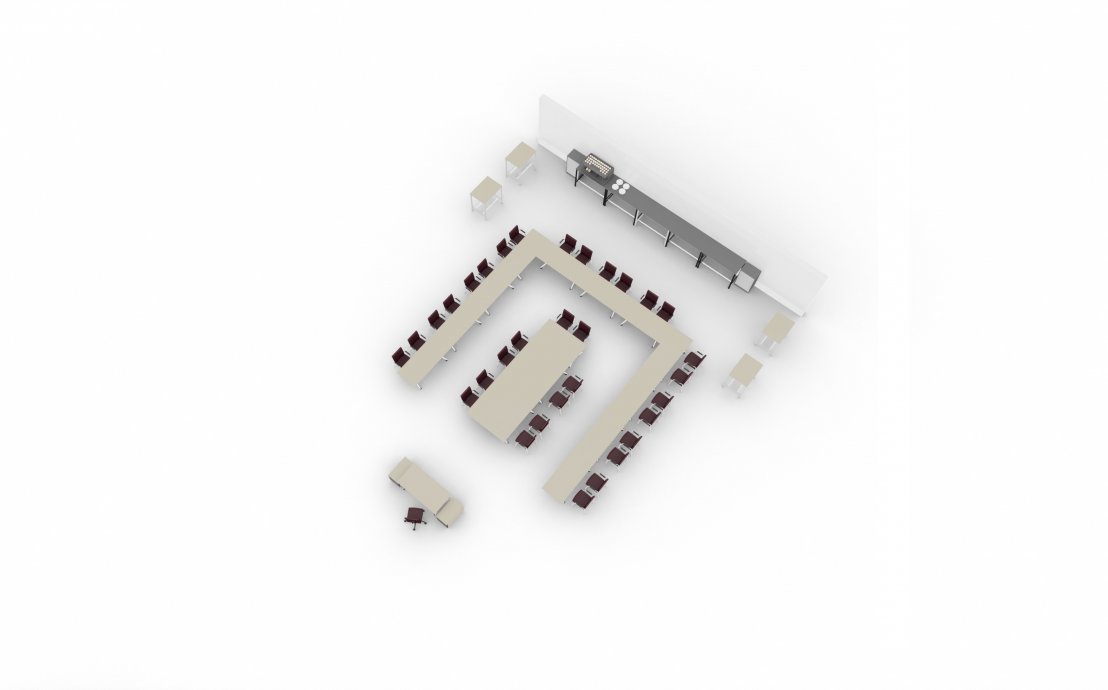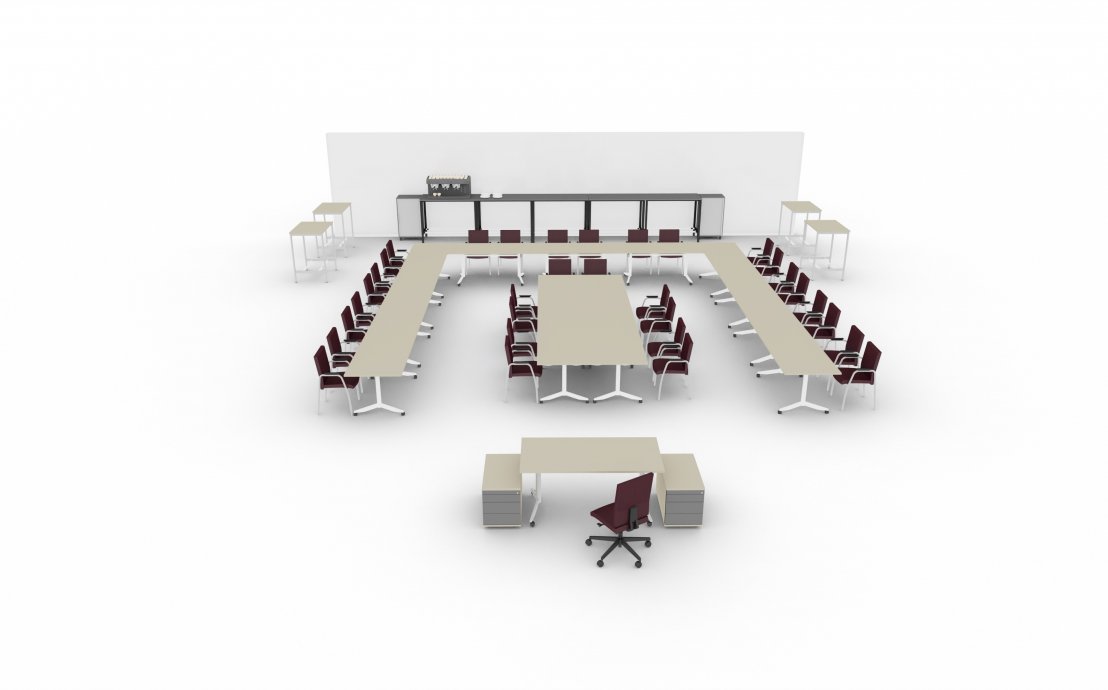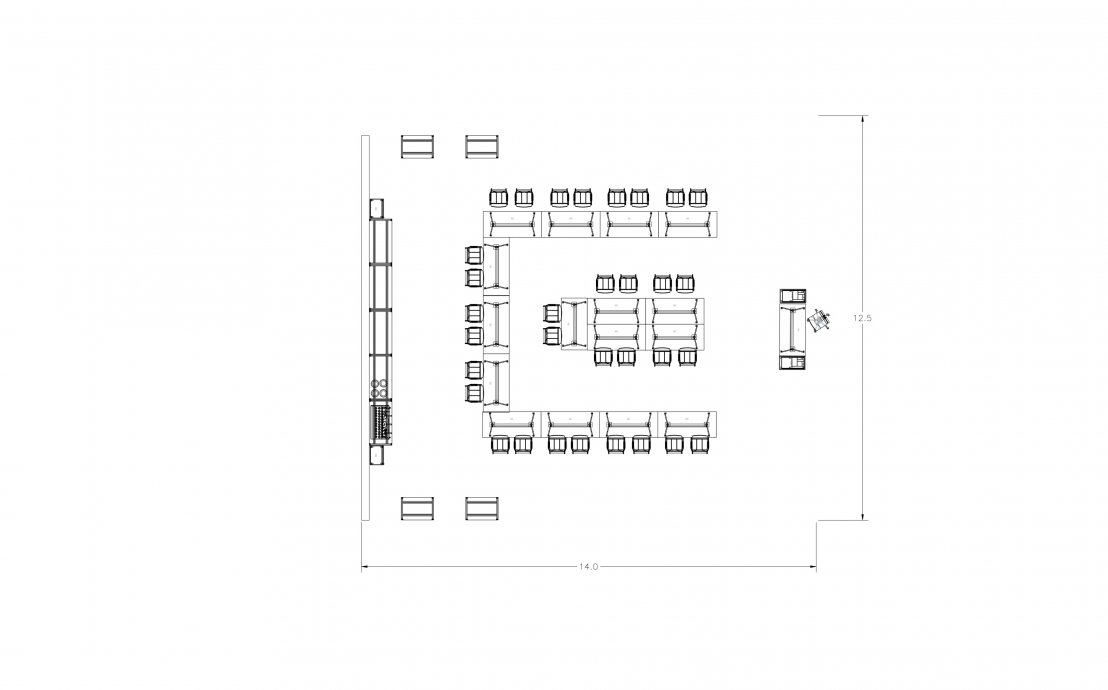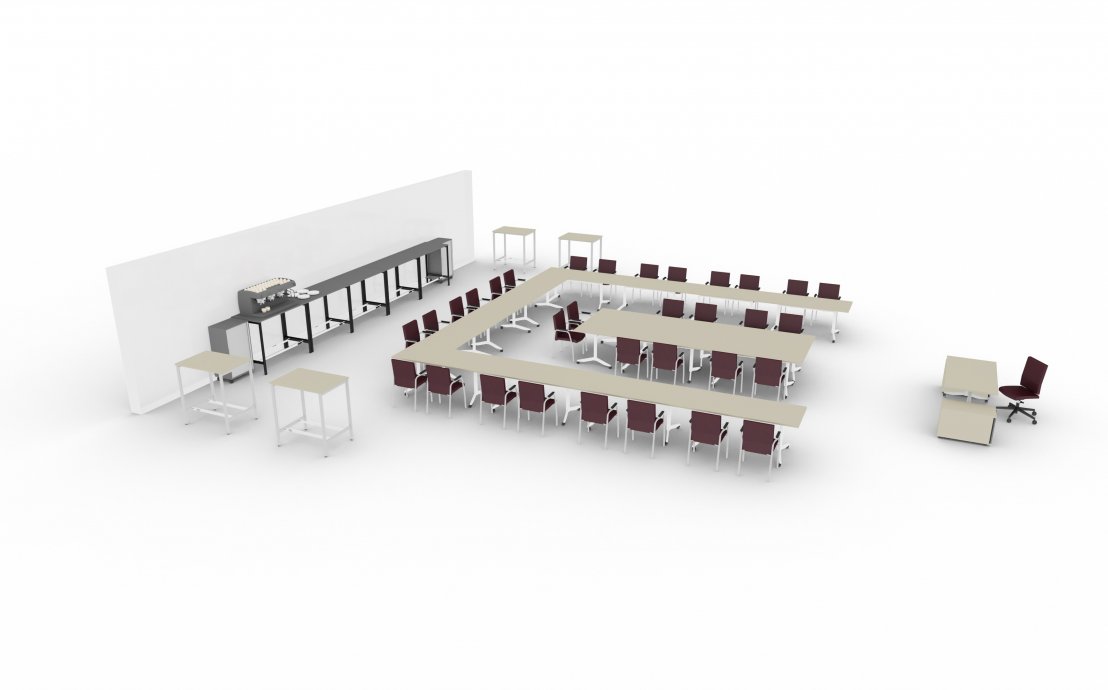U172 | Seminar room| I-eM, Idea H
Popis vizualizace
The set with the use of I-eM seminar tables provides countless arrangement configurations. It can easily be adapted to the specific needs of your meeting. The folding top mechanism allows for stacking the tables and thus minimizing the amount of space required to store them. Idea H table complements the room and ensures extra work space while the pedestals make it easier to store office supplies.
Povrch
120 m2
Šířka: 12 m
Délka 10 m
Kancelářské zóny
Pracovní režim
