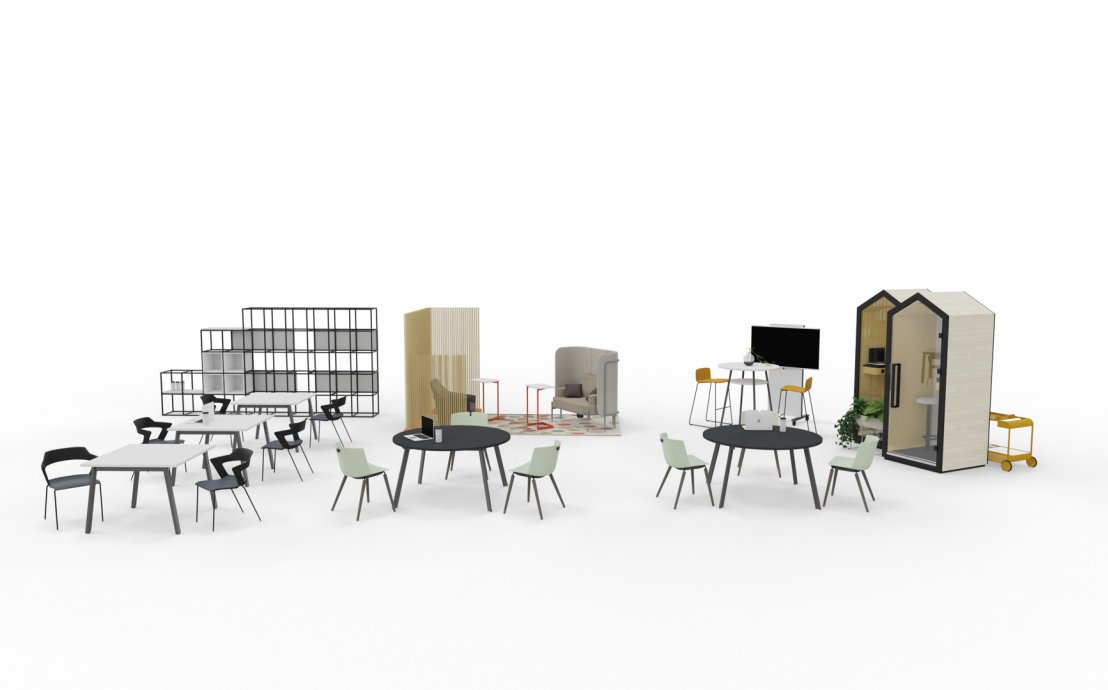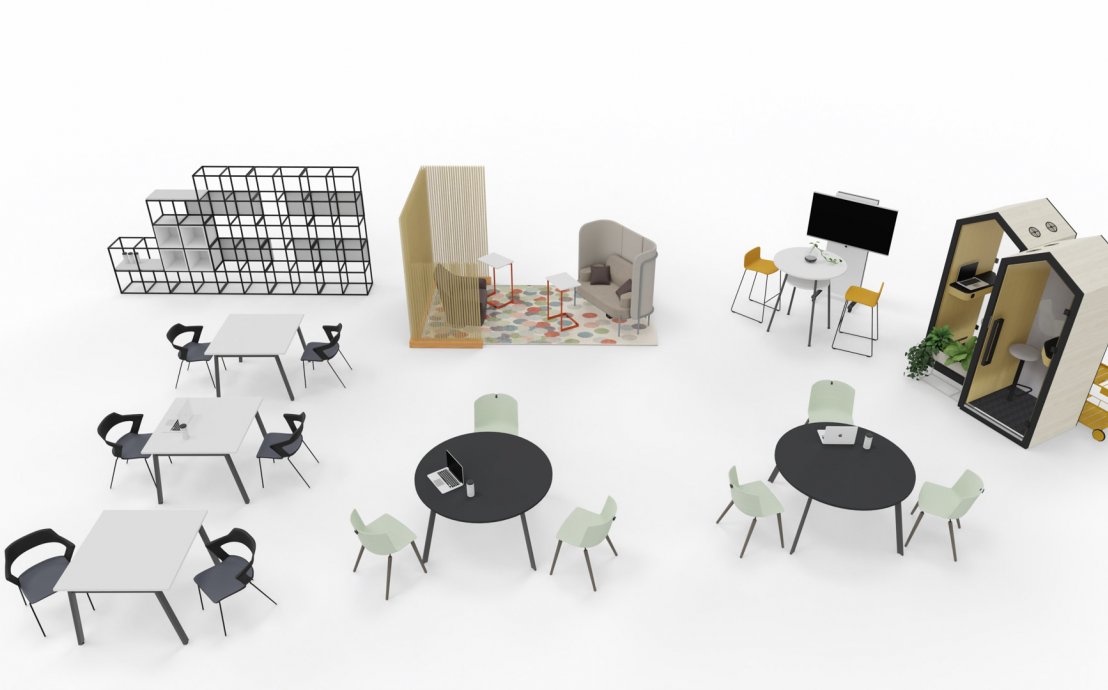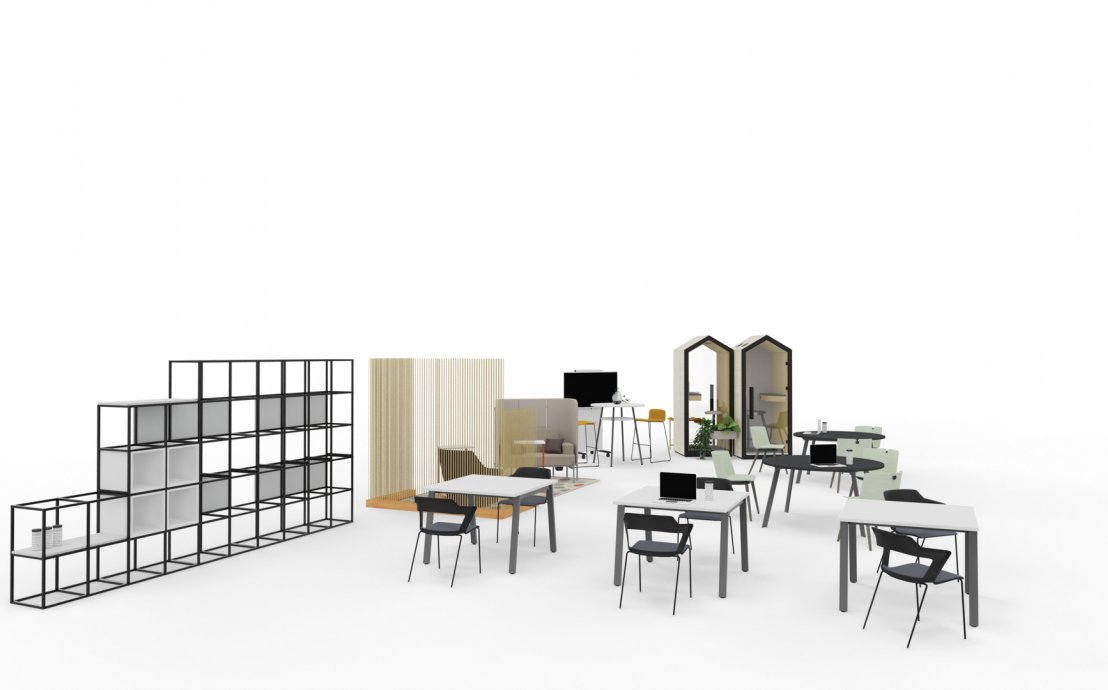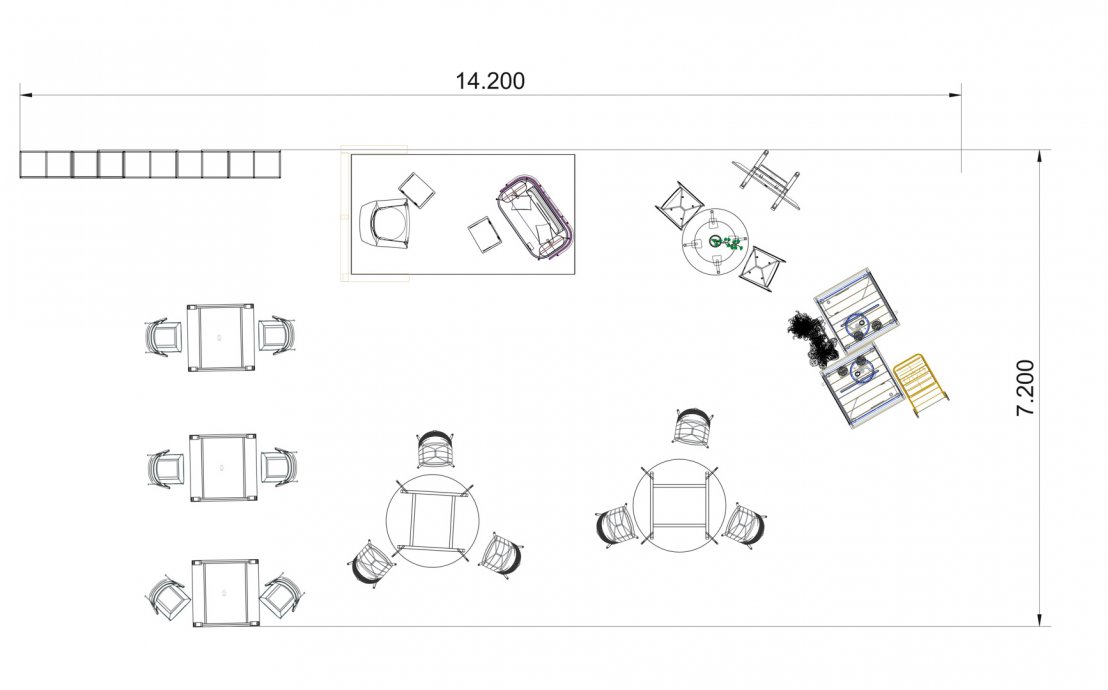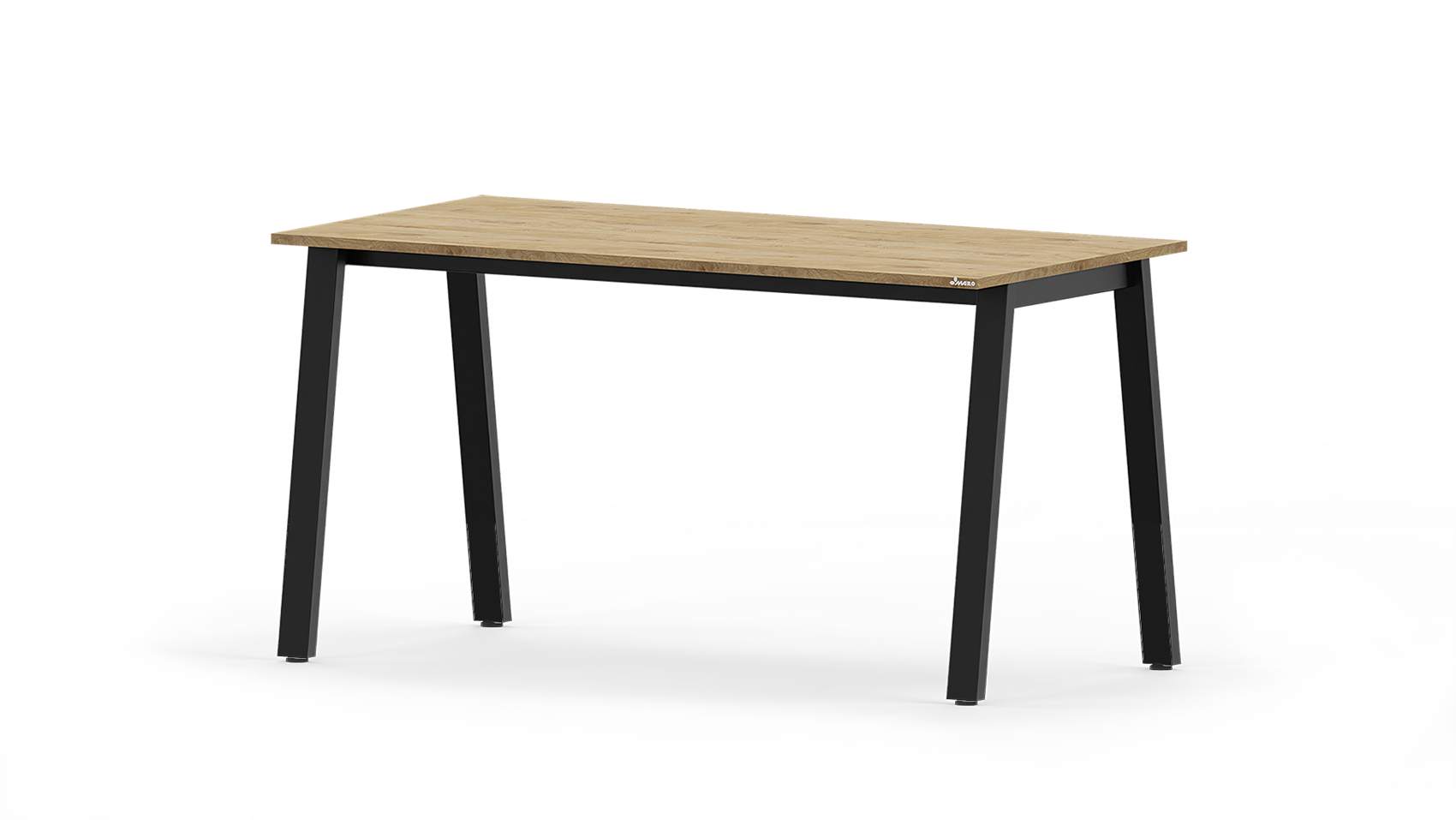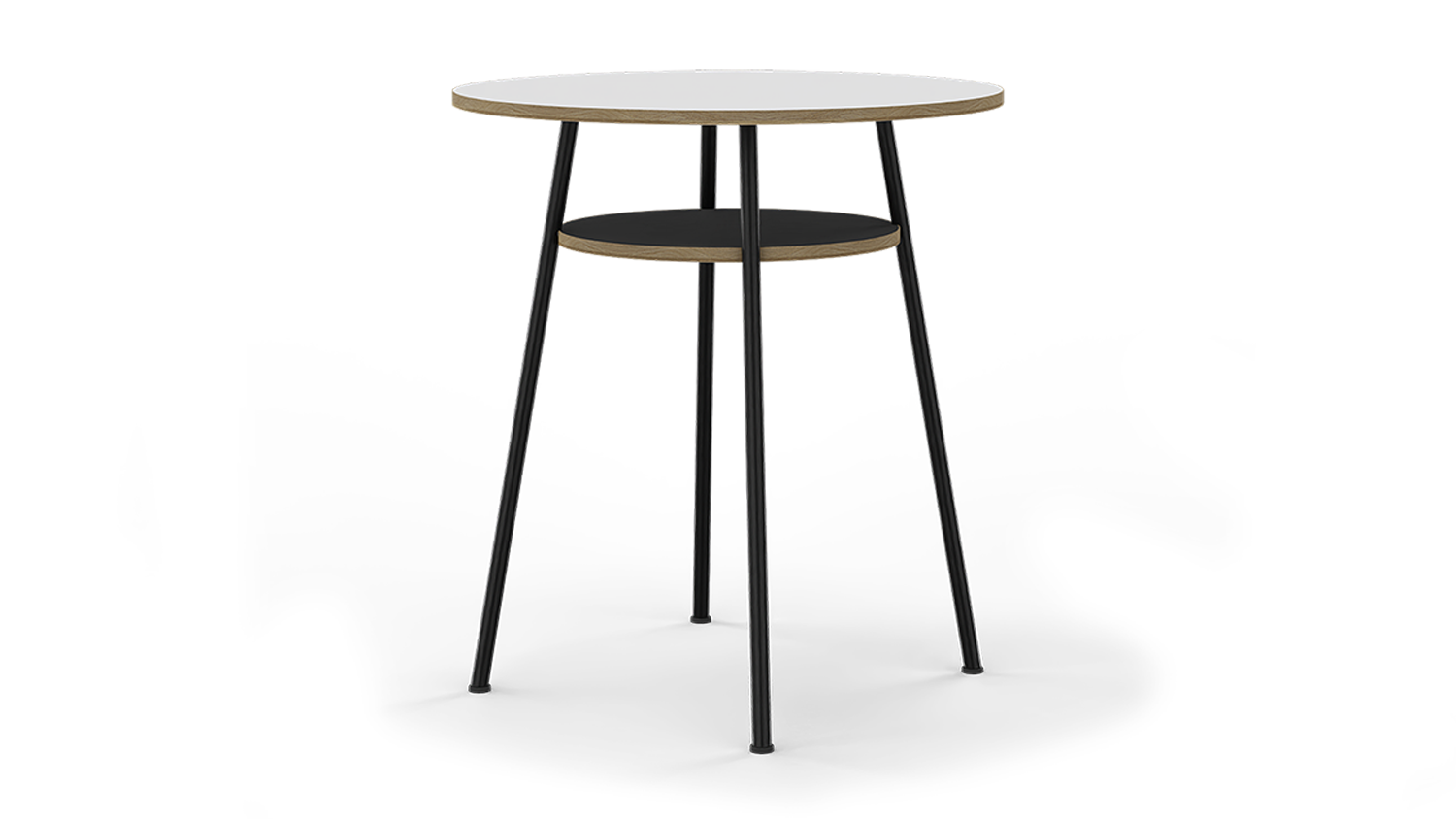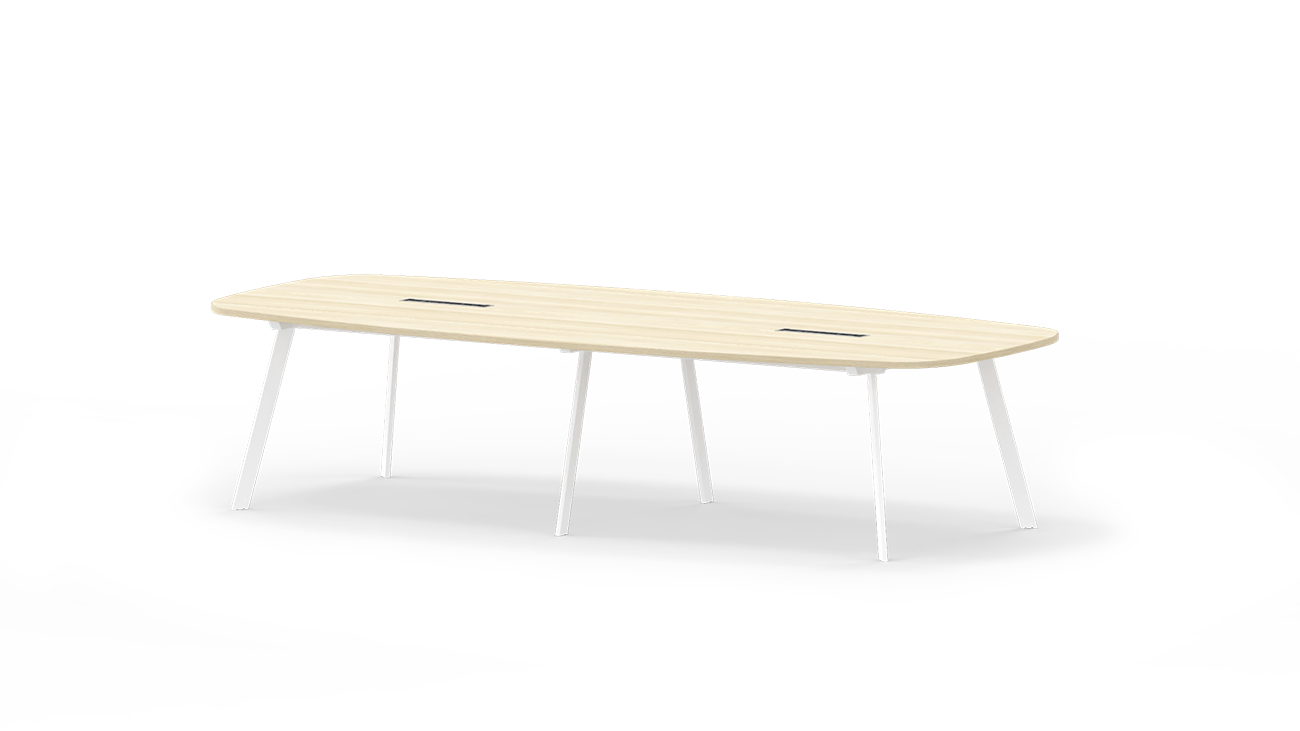U149 | Meeting area | A-eM, AXY Line, Idea O, Aura
Description de la conception
The open space arrangement will prove useful during various meetings. A-eM desks with an unusual base and unique, angled legs, emphasizing the simple, but interesting design of the whole, will bring comfort to every conversation and ensure the well-being of the users. The desks perfectly match AXY-Line round tables and are complemented by Idea O high table, Aura shelf unit system and a TV stand, which allows you to adapt the space to different needs.
Surface
98 m2
Largeur de la mise en page: 14 m
Longueur de la mise en page 7 m
Produits utilisés dans ce projet
Zone de bureau
Mode de travail
