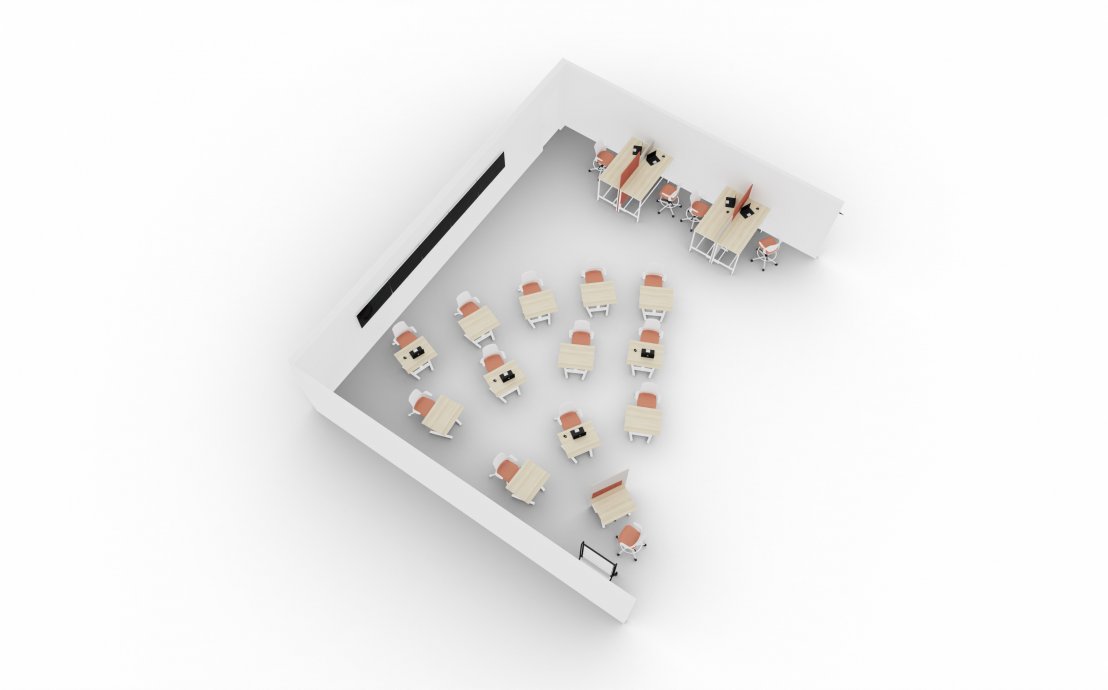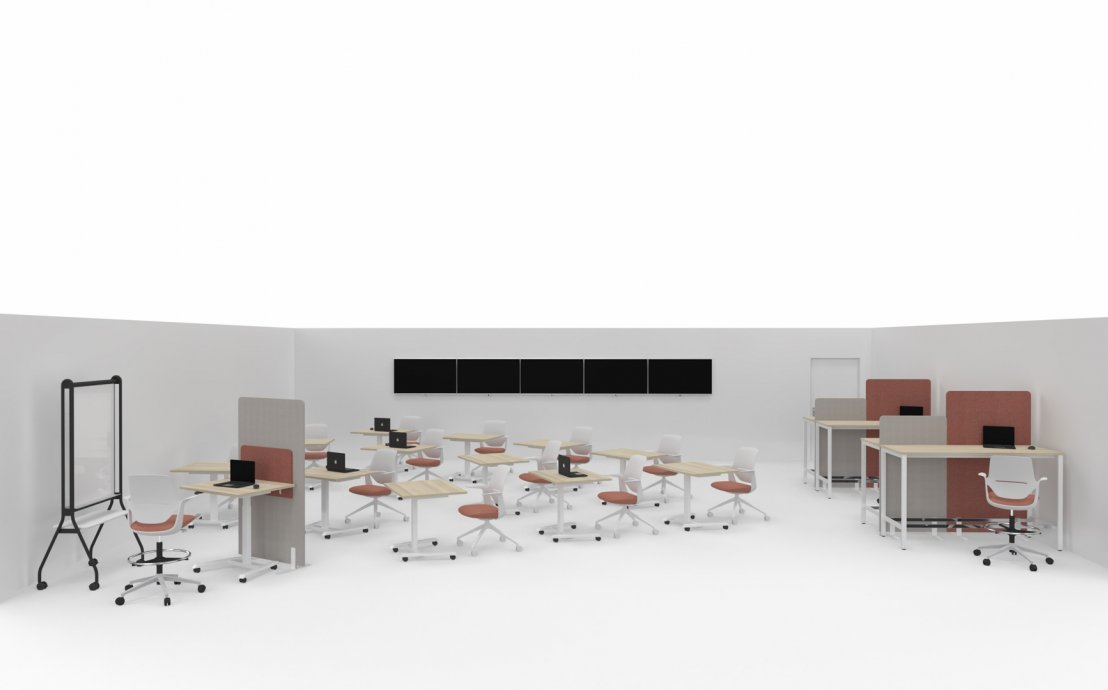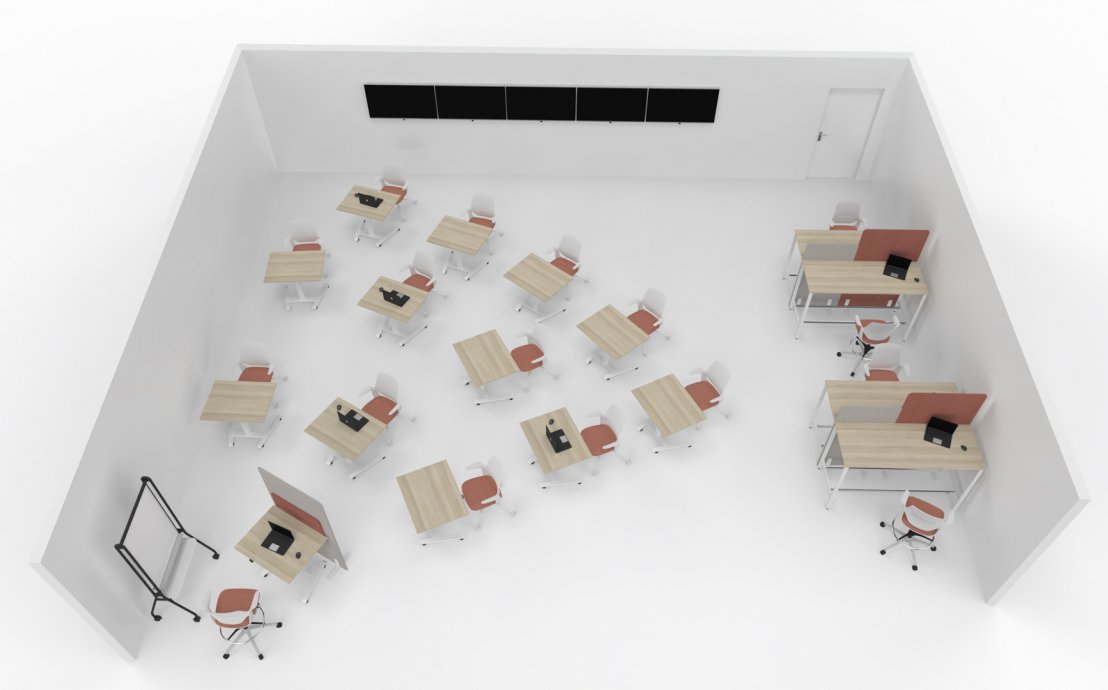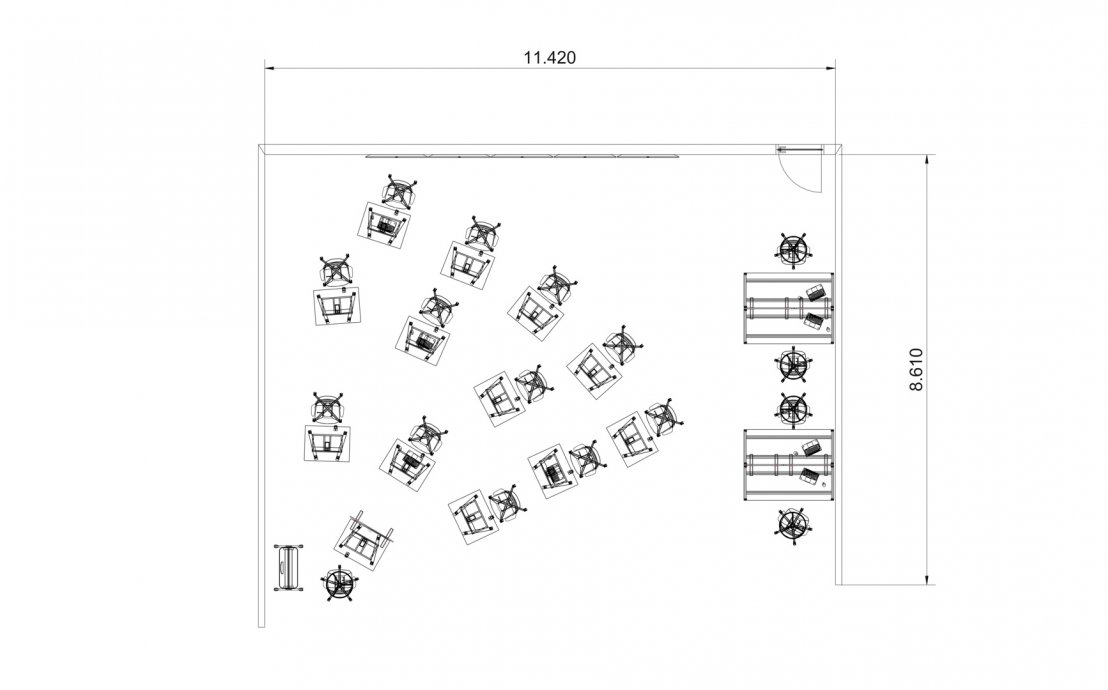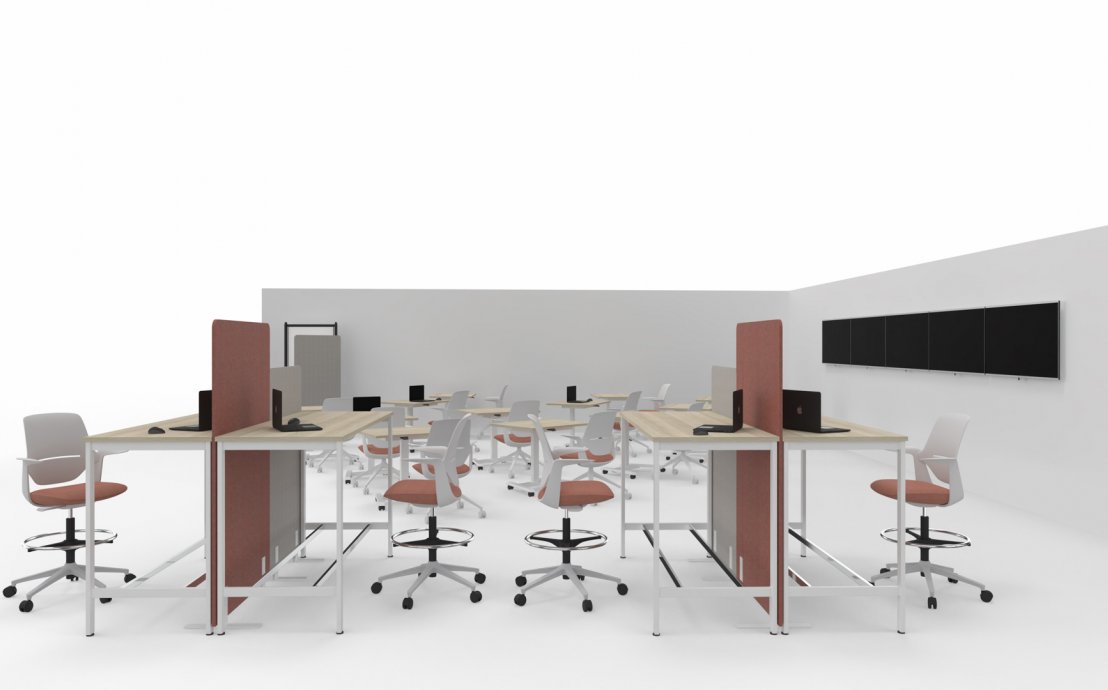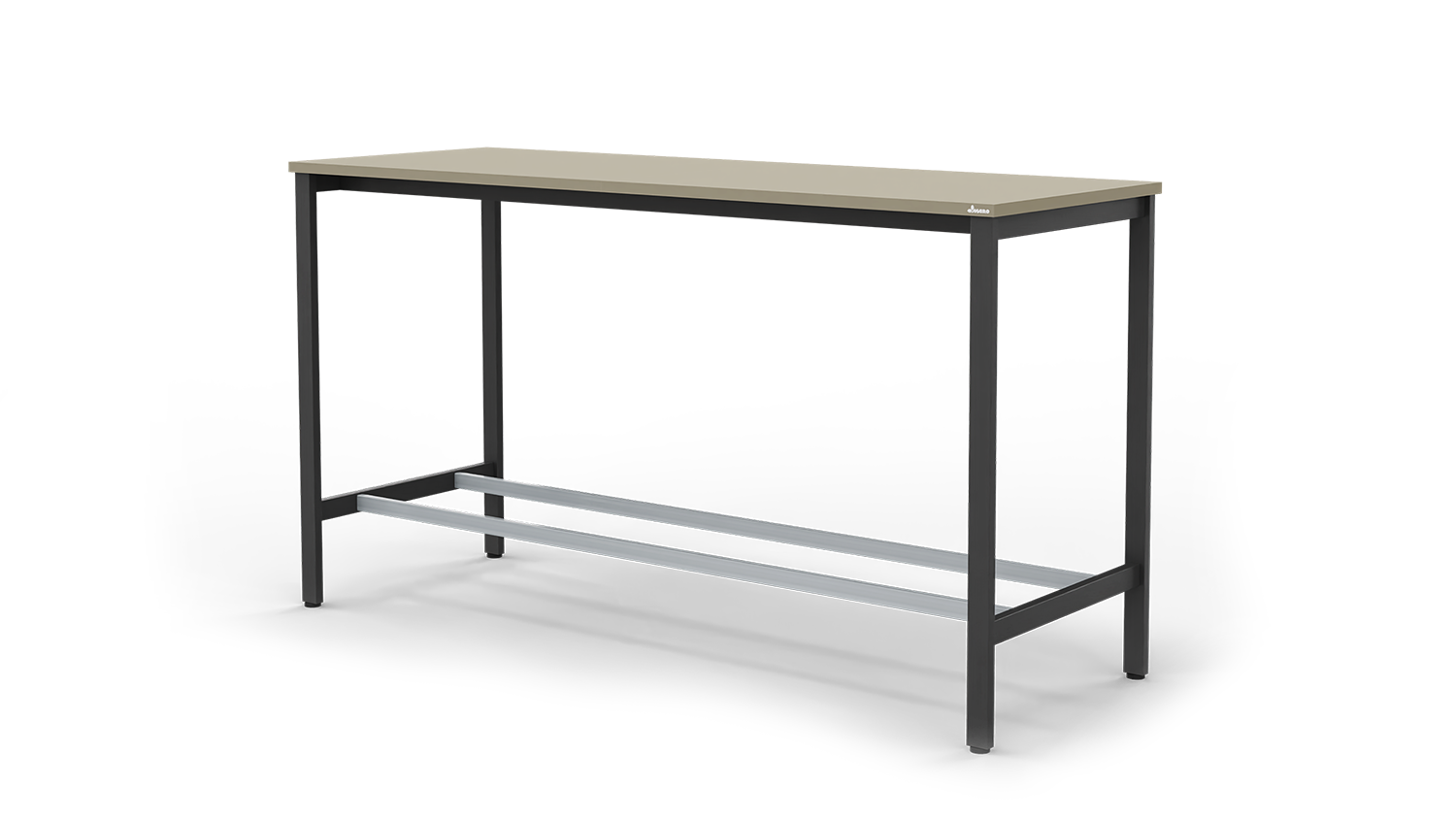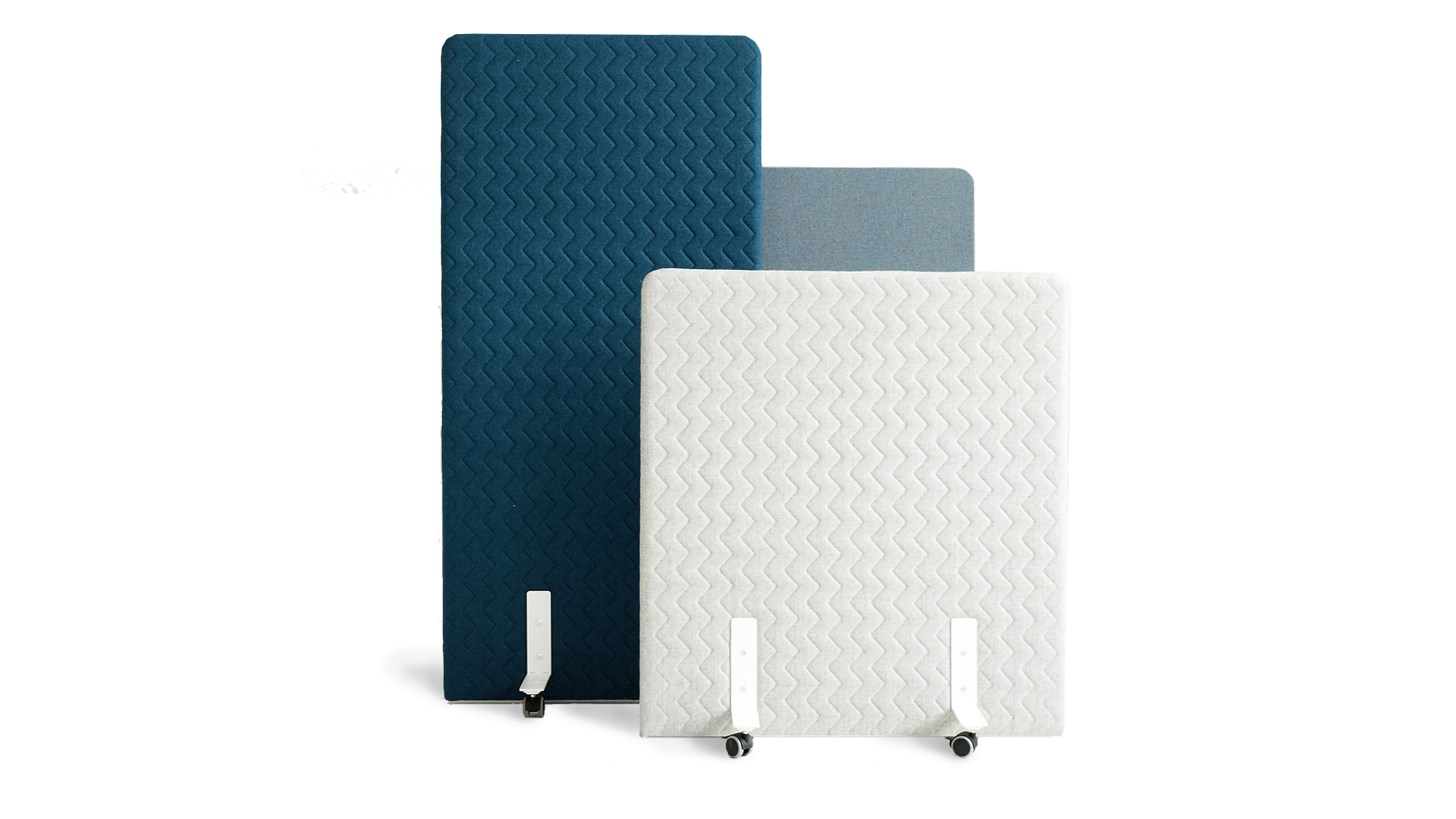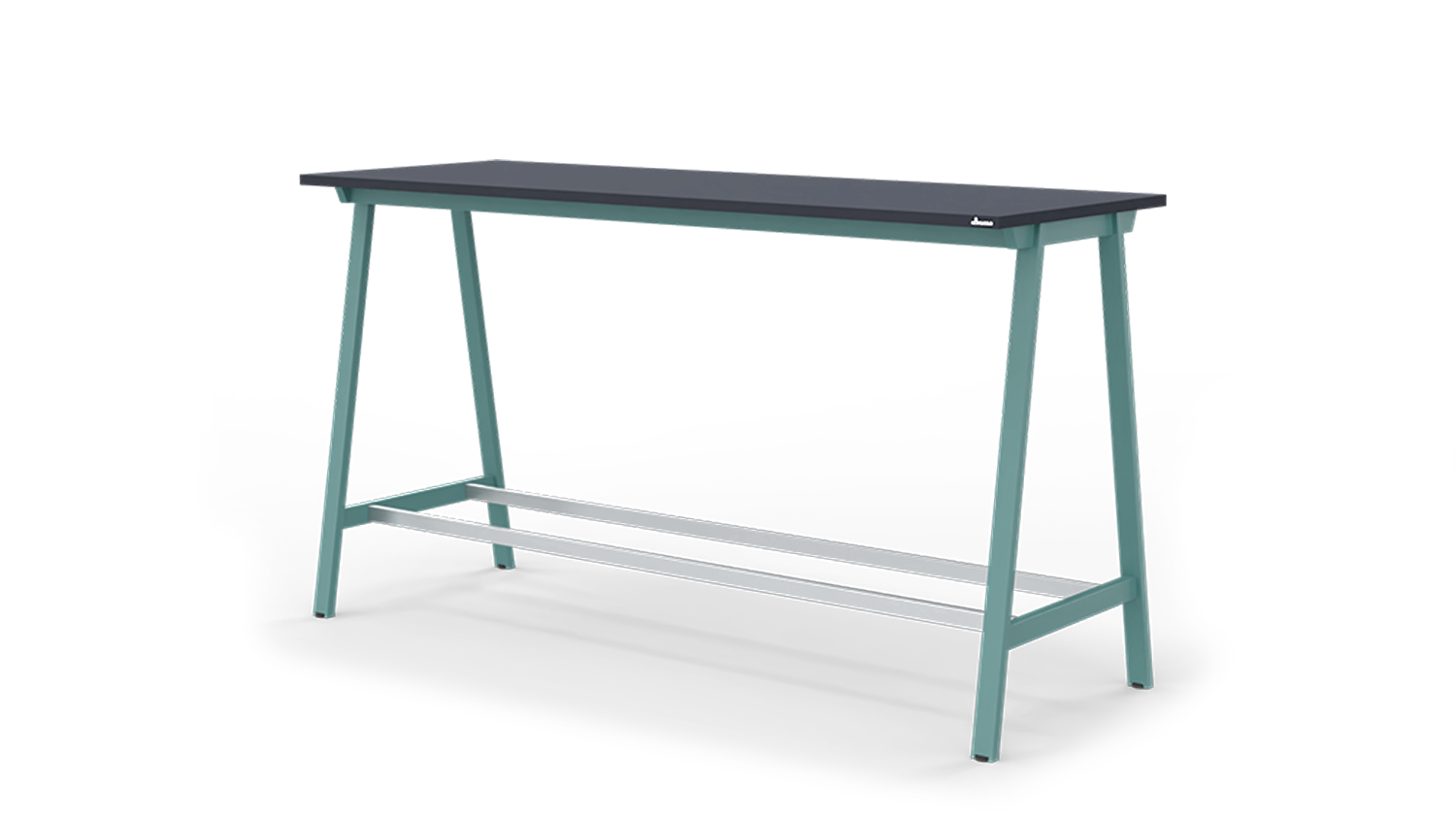U174 | Multimedia room | Wariant, Idea H, S40
Description de la conception
The set of the presented space can act as a multimedia room, a place for giving training courses and presentations. Wariant mobile, compact desks meet the needs of modern offices, allowing you to quickly alter the function of the room. Idea H high tables based on frames with slim, rectangular legs fit easily into any office space. Absorption of unnecessary, external sounds and separation of the office area in an open space are ensured by S40 acoustic walls in a selfstanding version equipped with feet.
Surface
99 m2
Largeur de la mise en page: 9 m
Longueur de la mise en page 11 m
Produits utilisés dans ce projet
Zone de bureau
Mode de travail
