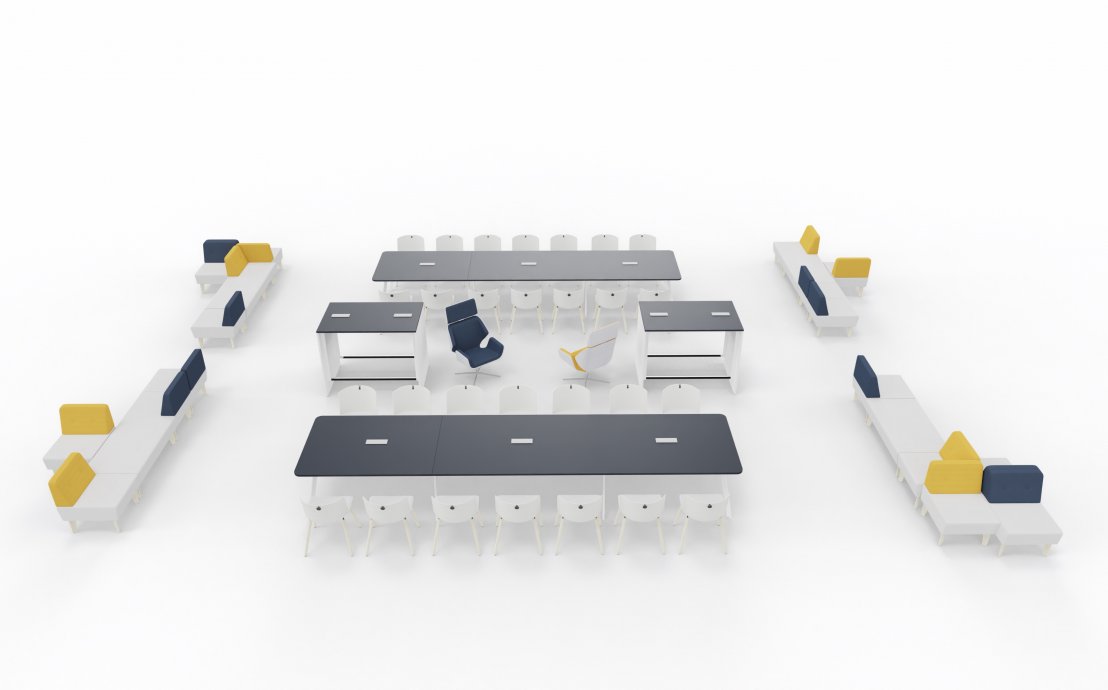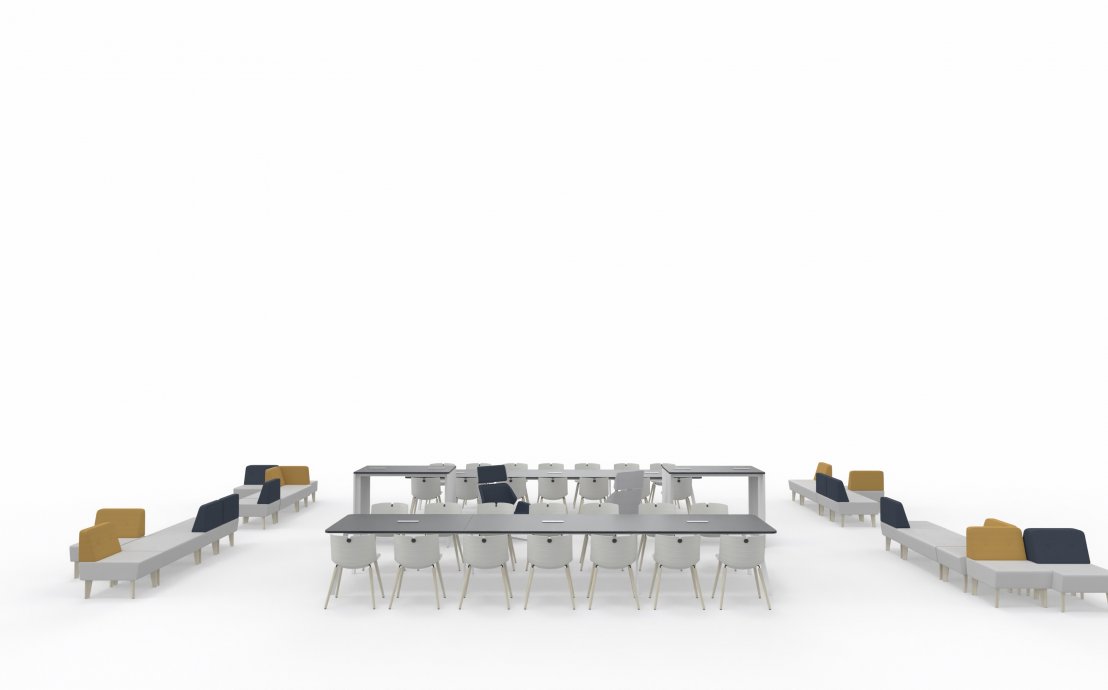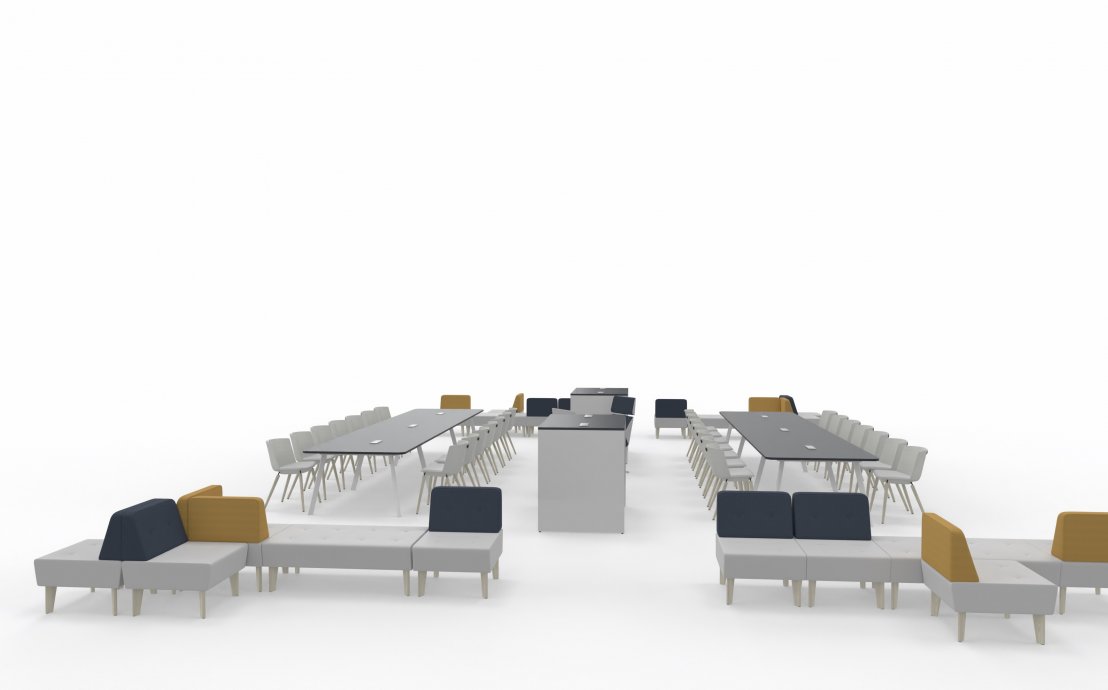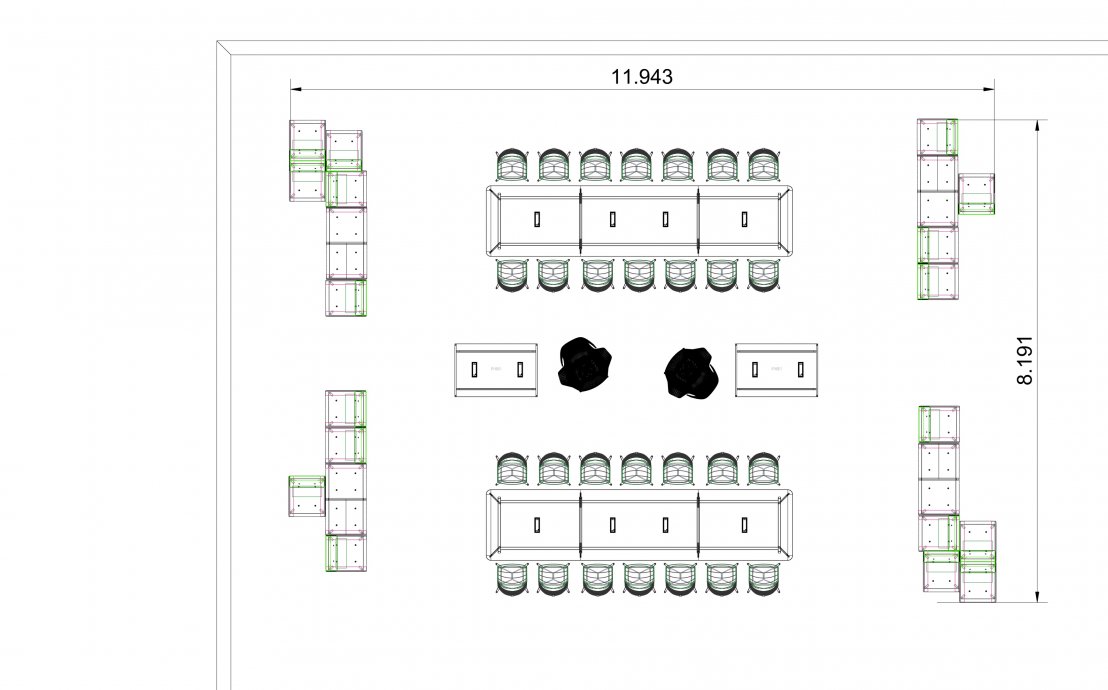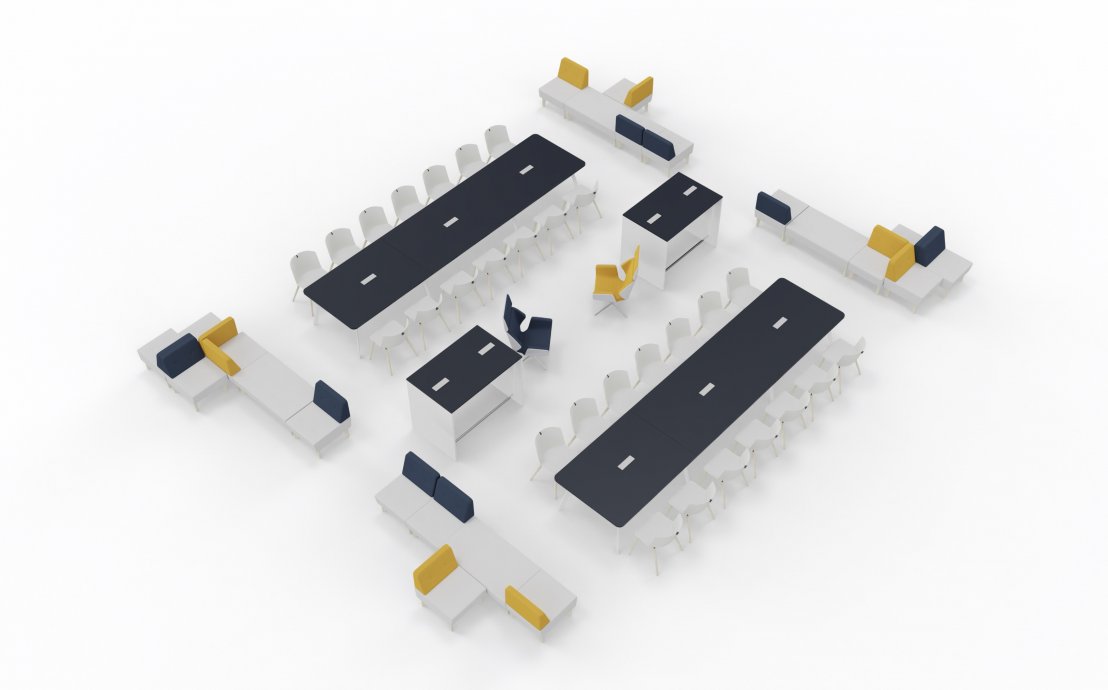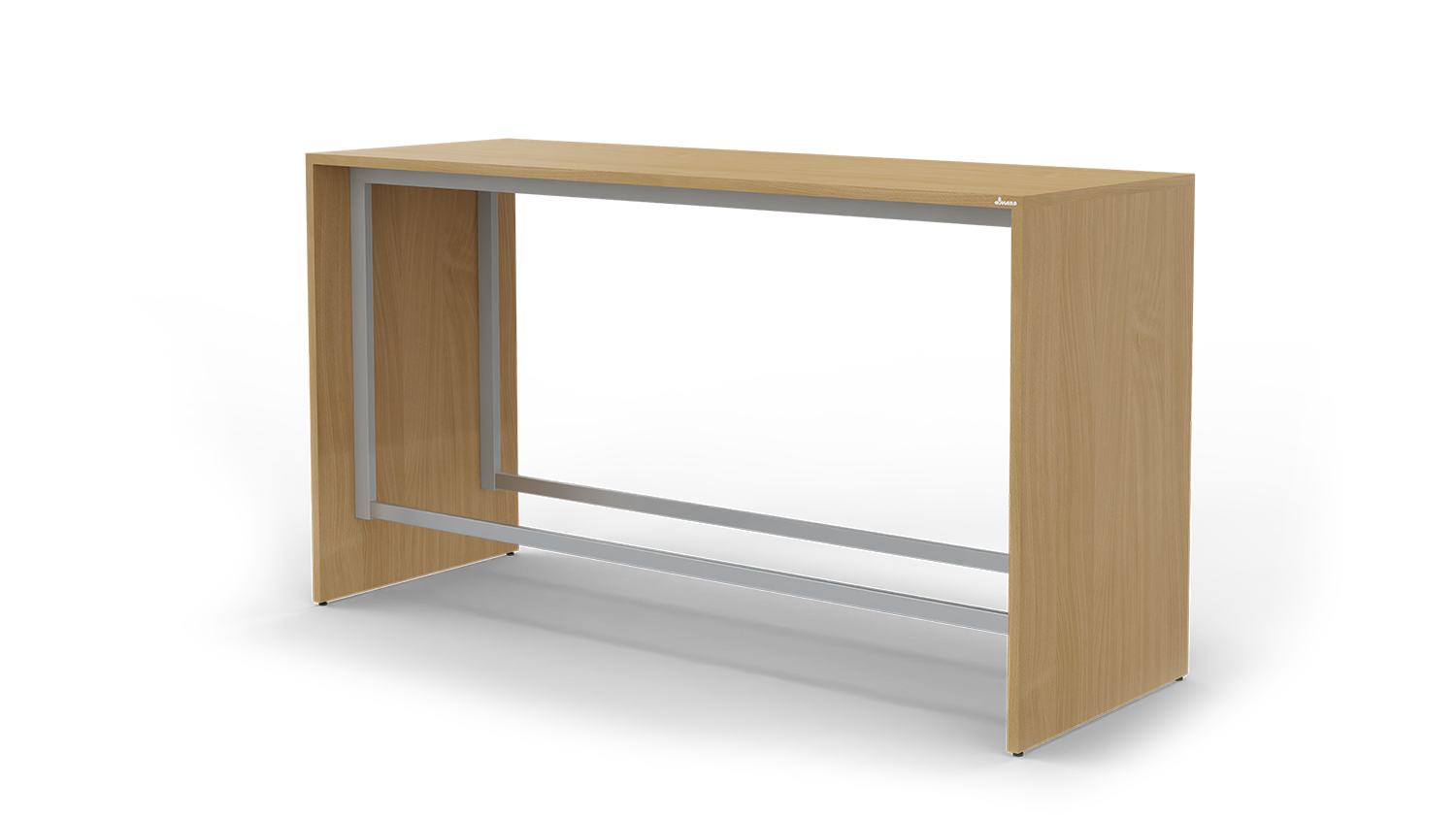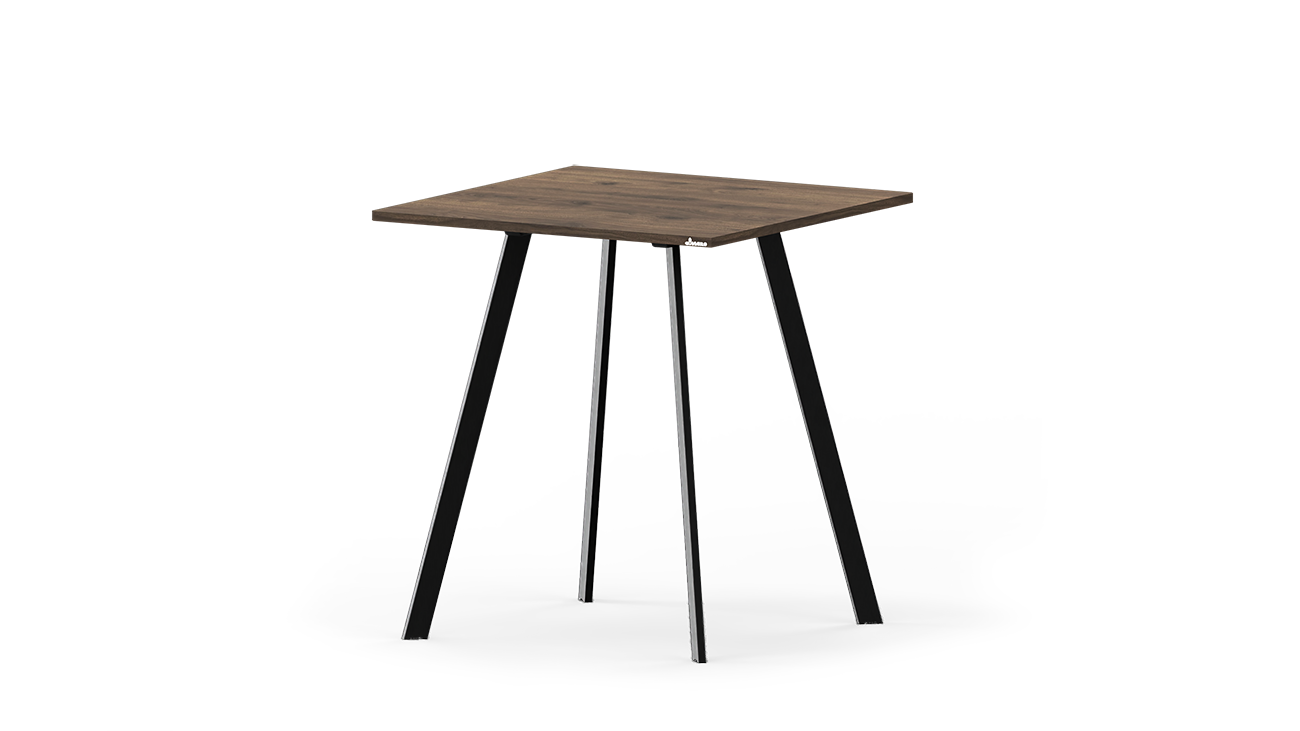U134 | Conference hall | AXY-Line, Idea P
Description de la conception
The open space with AXY-Line A conference tables with extensions will ensure the comfort of every meeting. Despite their visual lightness, AXY-Line tables provide their users with unusual stability. They are equipped with elegant, chromium-plated levelling feet. Idea P tables are placed in the center, which makes it easier to conduct training or presenting data.
Surface
96 m2
Largeur de la mise en page: 12 m
Longueur de la mise en page 8 m
Produits utilisés dans ce projet
Zone de bureau
Mode de travail
